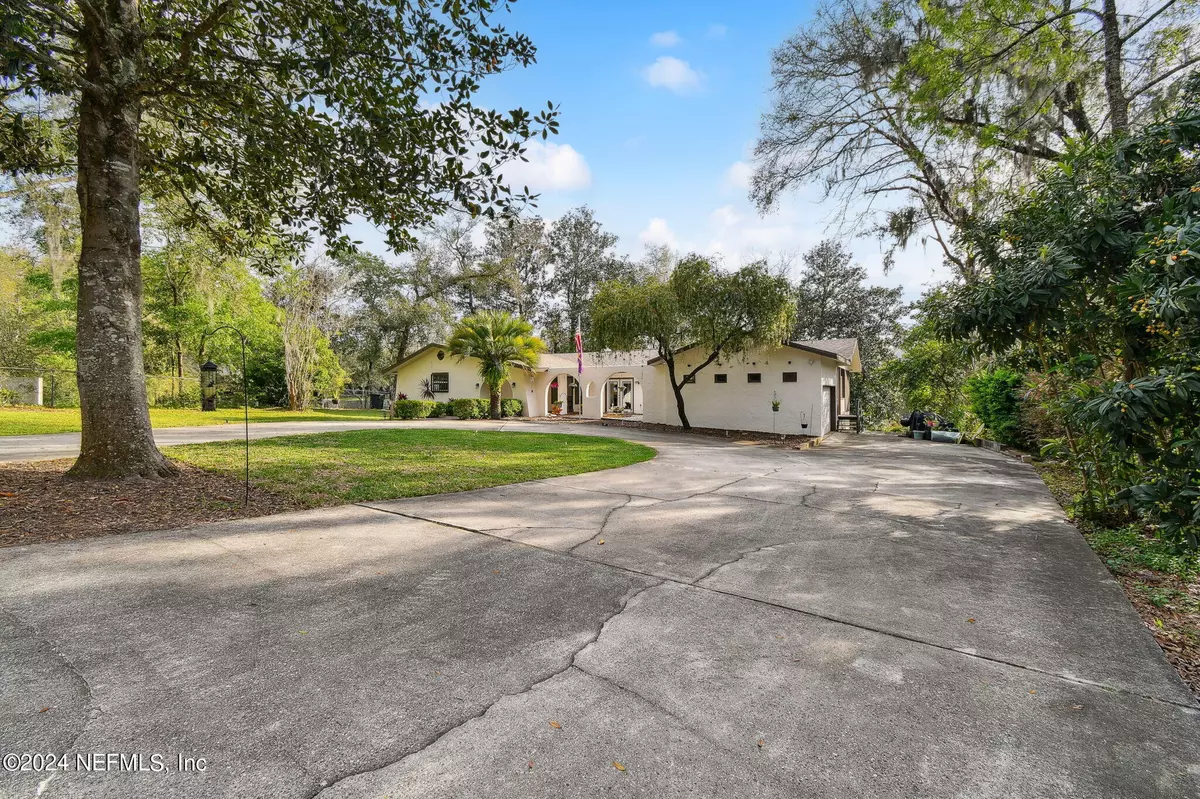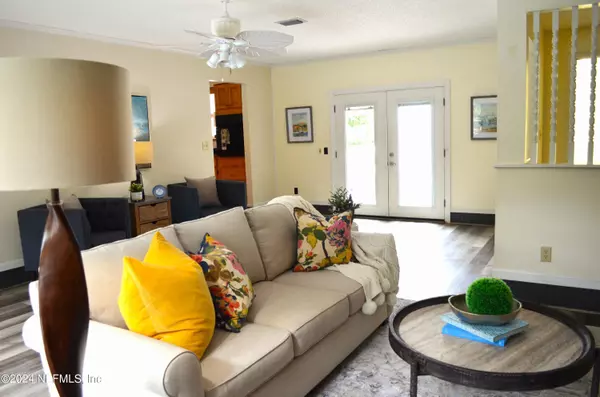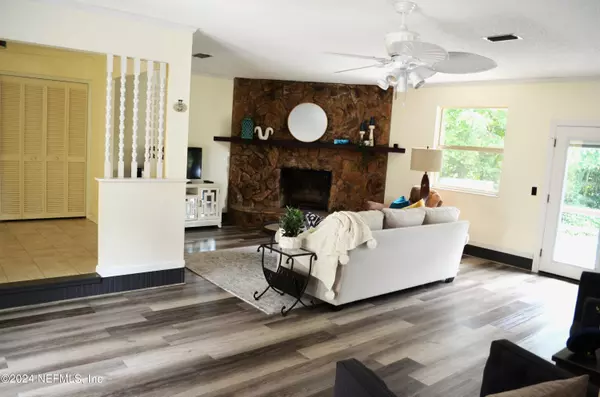420 HENRY CT Green Cove Springs, FL 32043
3 Beds
3 Baths
2,036 SqFt
UPDATED:
01/09/2025 02:48 PM
Key Details
Property Type Single Family Home
Sub Type Single Family Residence
Listing Status Active
Purchase Type For Sale
Square Footage 2,036 sqft
Price per Sqft $257
Subdivision Lake Asbury
MLS Listing ID 2013074
Bedrooms 3
Full Baths 3
HOA Y/N No
Originating Board realMLS (Northeast Florida Multiple Listing Service)
Year Built 1978
Annual Tax Amount $6,376
Lot Size 0.900 Acres
Acres 0.9
Property Description
*Clear 4 pt & Wind Mitigation inspection completed 09/04/24! MAKE US AN OFFER WE CAN'T REFUSE!
Location
State FL
County Clay
Community Lake Asbury
Area 163-Lake Asbury Area
Direction From 295 take Hwy 17 S/Park Ave; Right on CR 220 W; Left on Henley Rd; Right on Branscomb Rd; Right onto Johns St; Left on Arthur Moore Dr; Right on Henry Ct
Rooms
Other Rooms Shed(s)
Interior
Interior Features Breakfast Bar, Ceiling Fan(s), Entrance Foyer, His and Hers Closets, Pantry, Primary Bathroom - Shower No Tub
Heating Central
Cooling Central Air
Flooring Carpet, Tile, Vinyl
Fireplaces Number 2
Fireplaces Type Electric, Wood Burning
Fireplace Yes
Exterior
Exterior Feature Courtyard, Dock
Parking Features Attached, Circular Driveway, Garage
Garage Spaces 2.0
Fence Full
Pool In Ground, Fenced
Utilities Available Cable Available, Electricity Available
View Lake
Roof Type Shingle
Porch Covered, Deck, Front Porch, Rear Porch, Screened
Total Parking Spaces 2
Garage Yes
Private Pool No
Building
Lot Description Cul-De-Sac
Sewer Septic Tank
Water Public
Structure Type Stucco
New Construction No
Schools
Elementary Schools Lake Asbury
Middle Schools Lake Asbury
High Schools Clay
Others
Senior Community No
Tax ID 29052500970300000
Acceptable Financing Cash, Conventional, FHA, VA Loan
Listing Terms Cash, Conventional, FHA, VA Loan





