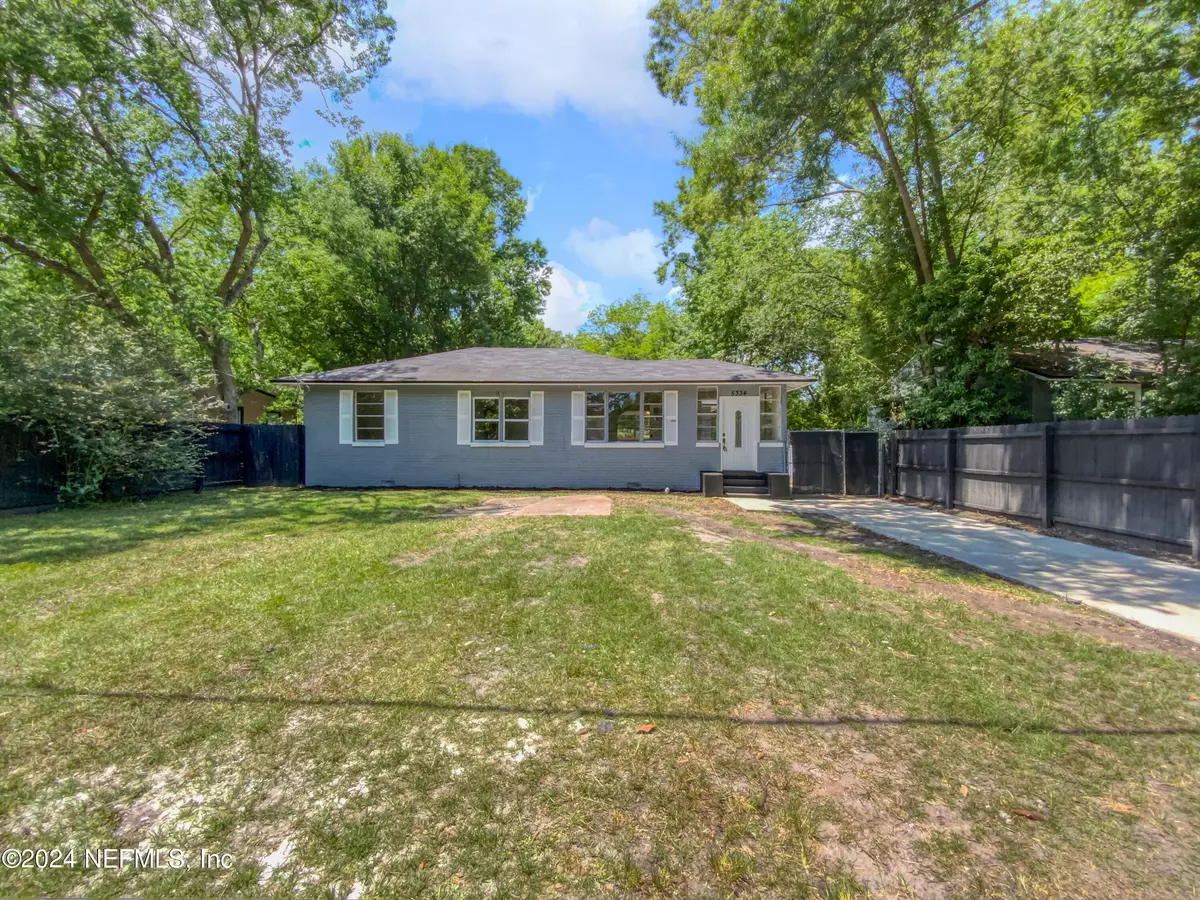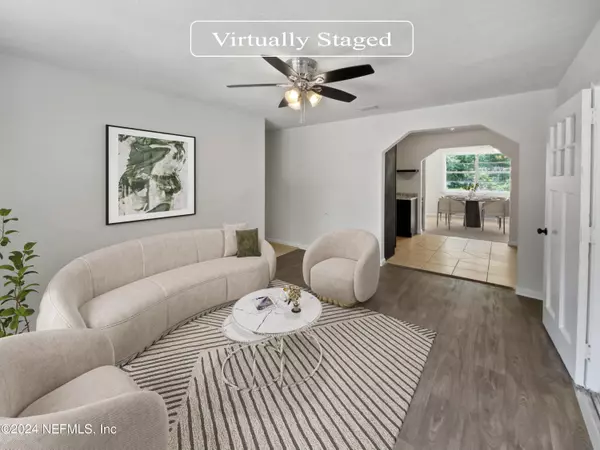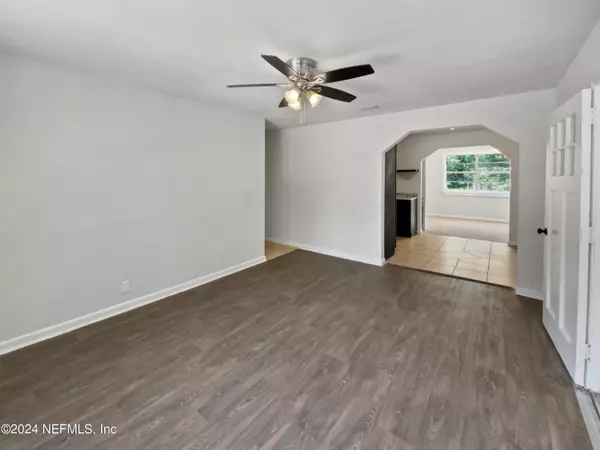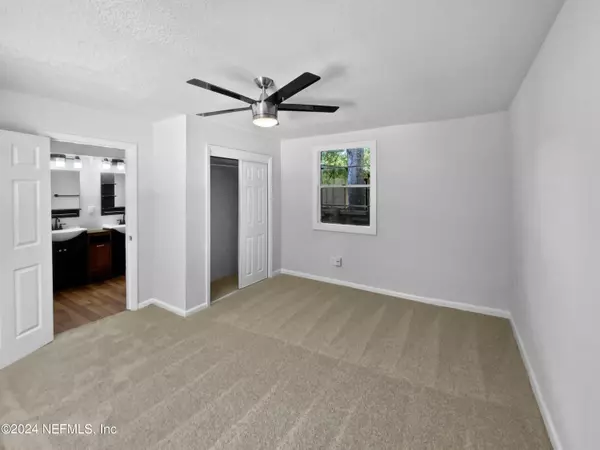5334 MAYS DR Jacksonville, FL 32209
4 Beds
2 Baths
1,508 SqFt
UPDATED:
01/16/2025 02:13 AM
Key Details
Property Type Single Family Home
Sub Type Single Family Residence
Listing Status Active
Purchase Type For Sale
Square Footage 1,508 sqft
Price per Sqft $125
Subdivision Floradale
MLS Listing ID 2025702
Bedrooms 4
Full Baths 2
HOA Y/N No
Originating Board realMLS (Northeast Florida Multiple Listing Service)
Year Built 1955
Annual Tax Amount $598
Lot Size 8,276 Sqft
Acres 0.19
Property Description
Location
State FL
County Duval
Community Floradale
Area 075-Trout River/College Park/Ribault Manor
Direction Head south on C St. Turn right at the 1st cross street onto W 45th St. Turn left onto Mays Dr
Interior
Heating Central, Electric
Cooling Central Air
Flooring Carpet
Exterior
Parking Features On Street
Utilities Available Electricity Connected, Sewer Connected, Water Connected
Roof Type Shingle
Garage No
Private Pool No
Building
Sewer Public Sewer
Water Public
New Construction No
Schools
Elementary Schools Northwest Legends
Middle Schools Matthew Gilbert
High Schools William M. Raines
Others
Senior Community No
Tax ID 0304500000
Acceptable Financing Cash, Conventional, FHA, VA Loan
Listing Terms Cash, Conventional, FHA, VA Loan





