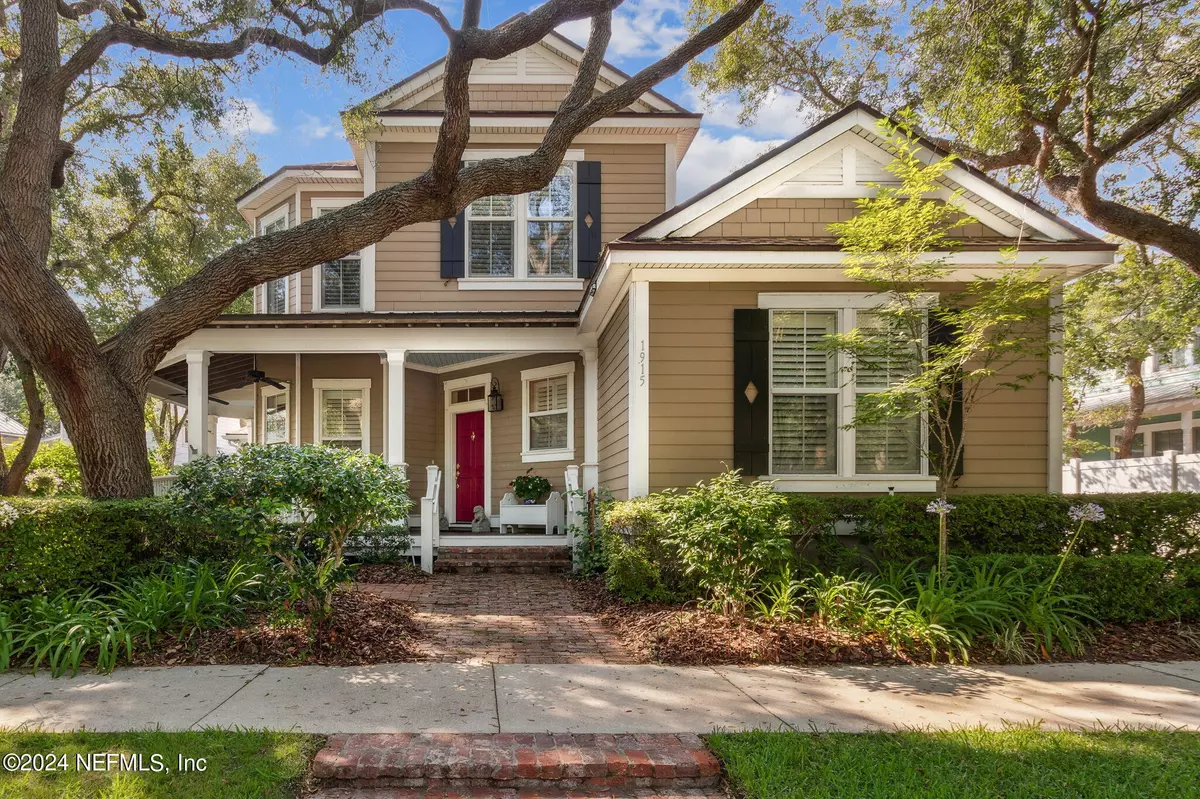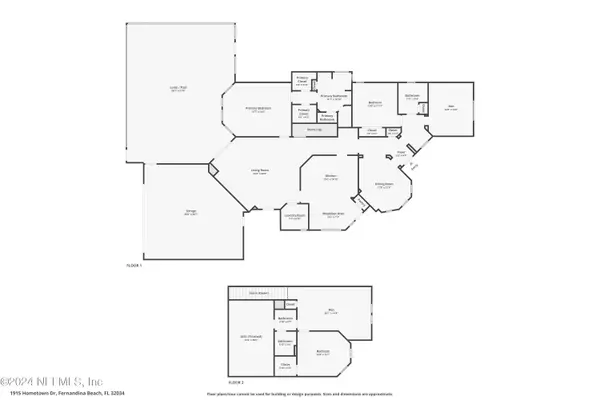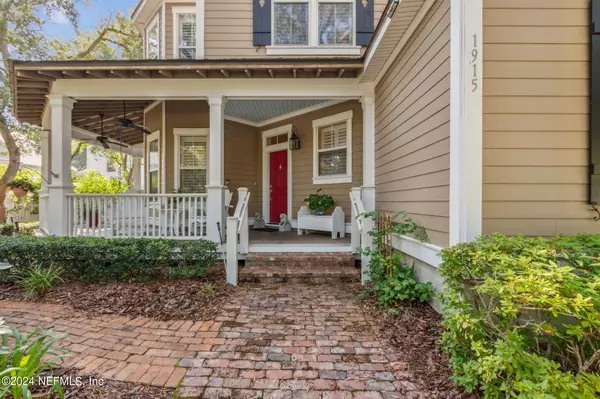1915 HOMETOWN DR Fernandina Beach, FL 32034
3 Beds
3 Baths
2,925 SqFt
UPDATED:
12/27/2024 06:13 PM
Key Details
Property Type Single Family Home
Sub Type Single Family Residence
Listing Status Active
Purchase Type For Sale
Square Footage 2,925 sqft
Price per Sqft $410
Subdivision Amelia Park
MLS Listing ID 2035355
Bedrooms 3
Full Baths 3
HOA Fees $1,050/ann
HOA Y/N Yes
Originating Board realMLS (Northeast Florida Multiple Listing Service)
Year Built 2005
Lot Size 6,969 Sqft
Acres 0.16
Lot Dimensions 62x98x79x102
Property Description
Featuring 3 bedrooms, 3 bathrooms, office, loft, desk/charging station, dry bar, and wrap around porch, this home is sure to meet every need and then some. The screened-in pool offers a private oasis for relaxation and entertainment. The main living space boasts elegant hardwood floors throughout, enhancing the home's timeless appeal. A one-year-old roof and an upstairs AC unit replaced in 2022 gives peace of mind to the next owners. Numerous upgrades in the kitchen, bathrooms, outdoors and more, make this property a must-see.
The renovated, open and functional kitchen is a culinary dream designed to host dinner parties or a quiet night at home. Outfitted with top-of-the-line appliances, new quartz countertops, new lighting and more, the kitchen seamlessly integrates with the living space in an open concept.
Experience the cozy feel of 1915 Hometown Dr., where every detail has been thoughtfully crafted to create a harmonious living environment in one of Amelia Island's most cherished neighborhoods.
Location
State FL
County Nassau
Community Amelia Park
Area 440-Fernandina Beach Downtown-South
Direction I95 Exit A1A/SR 200, continue towards Amelia Island, turn right on Sadler Rd., turn left on 14th St., Turn right on Park Ave., go straight around the round about to continue on Park Ave., turn left on Heather St., turn right on Hometown Dr. home on left.
Interior
Interior Features Ceiling Fan(s), Eat-in Kitchen, Entrance Foyer, His and Hers Closets, Kitchen Island, Pantry, Primary Bathroom -Tub with Separate Shower, Primary Downstairs, Walk-In Closet(s)
Heating Central, Heat Pump
Cooling Central Air
Flooring Carpet, Tile, Wood
Laundry In Unit, Lower Level
Exterior
Parking Features Garage, Garage Door Opener
Garage Spaces 2.0
Fence Back Yard
Pool In Ground, Waterfall
Utilities Available Electricity Connected, Sewer Connected, Water Connected
Roof Type Shingle
Porch Covered, Front Porch, Porch, Rear Porch, Screened, Wrap Around
Total Parking Spaces 2
Garage Yes
Private Pool No
Building
Sewer Public Sewer
Water Public
Structure Type Concrete,Frame
New Construction No
Others
HOA Fee Include Maintenance Grounds
Senior Community No
Tax ID 000031102P00190050
Acceptable Financing Cash, Conventional
Listing Terms Cash, Conventional





