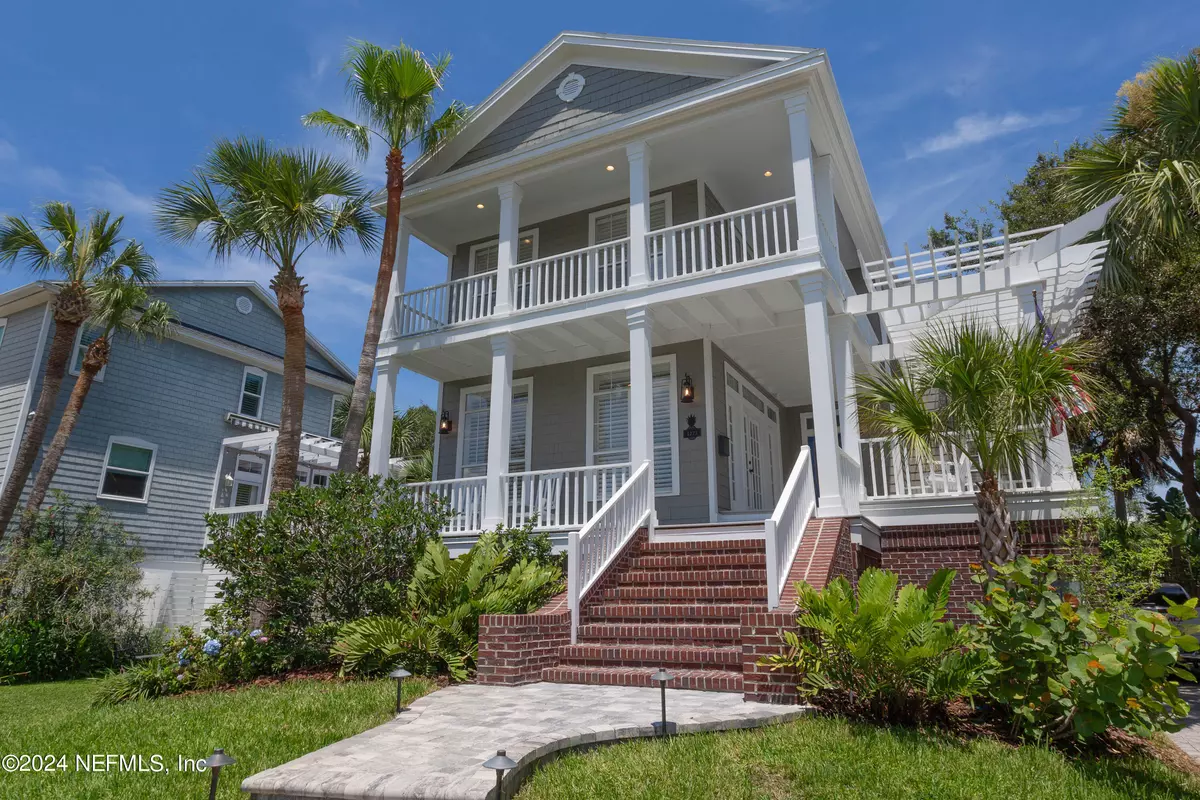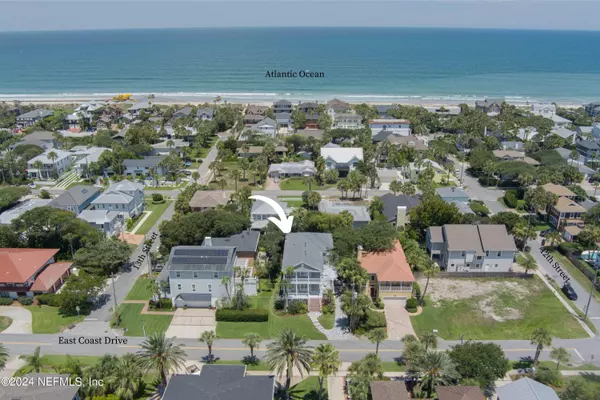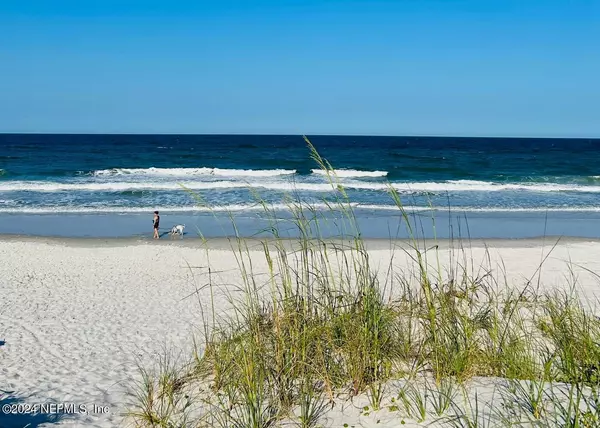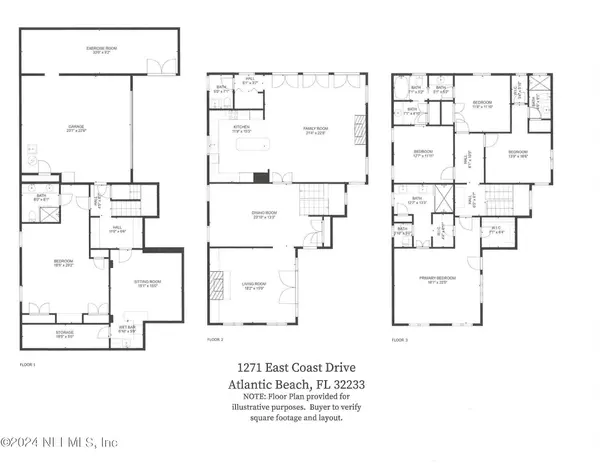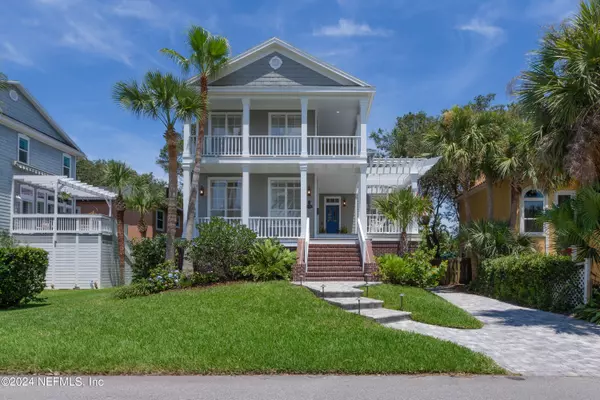1271 EAST COAST DR Atlantic Beach, FL 32233
5 Beds
5 Baths
4,020 SqFt
UPDATED:
01/02/2025 03:25 PM
Key Details
Property Type Single Family Home
Sub Type Single Family Residence
Listing Status Active Under Contract
Purchase Type For Sale
Square Footage 4,020 sqft
Price per Sqft $559
Subdivision Atlantic Beach
MLS Listing ID 2036970
Style Traditional
Bedrooms 5
Full Baths 4
Half Baths 1
Construction Status Updated/Remodeled
HOA Y/N No
Originating Board realMLS (Northeast Florida Multiple Listing Service)
Year Built 1997
Annual Tax Amount $20,272
Lot Size 5,227 Sqft
Acres 0.12
Lot Dimensions 50' x 110'
Property Description
Tucked discreetly behind a faux-sand dune, the main garage can accommodate two cars and has Shark coating floors. A newly added wing underneath the elevated back porch features 288 feet of temperature-controlled space for an in-home fitness center, golf cart storage, and plenty of room for all of your beach living and water toys. After a long day on the beach with friends and family, you can also wash off in the heated outdoor shower before heading inside. Unwind on the shaded sleeper porch, complete with a full-size swing bed.
Also included in this home are irrigation, landscape lighting, and a new 100-gallon propane tank. The home was recently upgraded with spray foam insulated attic and a commercial-grade dehumidifier
Location
State FL
County Duval
Community Atlantic Beach
Area 231-Atlantic Beach-North
Direction From Atlantic Blvd. going East, take a LEFT onto East Coast Drive going North. Home will be on your right after 12th Street intersection.
Interior
Interior Features Built-in Features, Ceiling Fan(s), Entrance Foyer, Guest Suite, His and Hers Closets, Jack and Jill Bath, Kitchen Island, Open Floorplan, Primary Bathroom - Shower No Tub, Walk-In Closet(s), Wet Bar, Wine Cellar
Heating Central
Cooling Central Air
Flooring Carpet, Tile, Wood
Fireplaces Number 2
Fireplaces Type Gas
Furnishings Unfurnished
Fireplace Yes
Laundry Electric Dryer Hookup, In Unit, Washer Hookup
Exterior
Parking Features Attached, Garage
Garage Spaces 2.5
Fence Back Yard, Wood
Utilities Available Electricity Connected, Natural Gas Connected, Sewer Connected, Water Connected
Roof Type Shingle
Porch Covered, Front Porch, Patio, Porch, Rear Porch, Screened, Wrap Around
Total Parking Spaces 2
Garage Yes
Private Pool No
Building
Sewer Public Sewer
Water Public
Architectural Style Traditional
Structure Type Fiber Cement
New Construction No
Construction Status Updated/Remodeled
Others
Senior Community No
Tax ID 1703690000
Security Features Smoke Detector(s)
Acceptable Financing Cash, Conventional, VA Loan
Listing Terms Cash, Conventional, VA Loan

