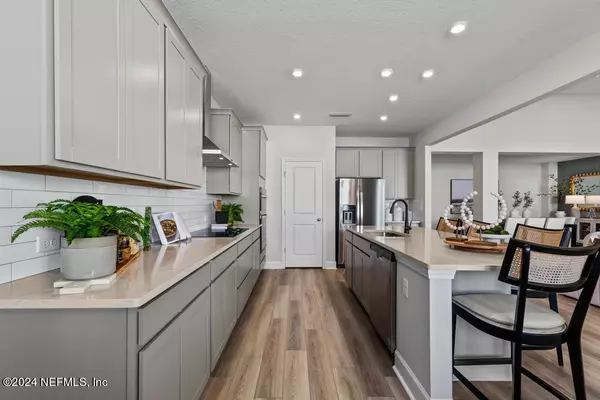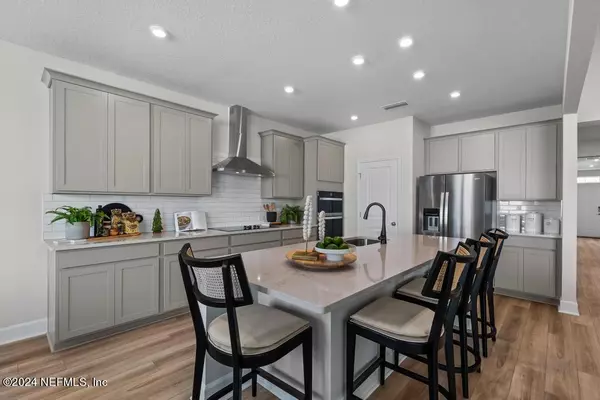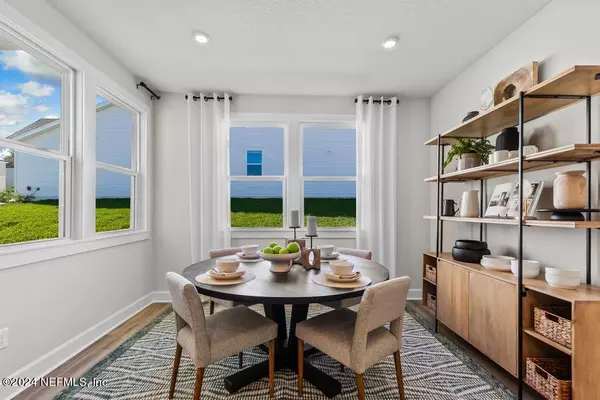5559 TARSUS CT Jacksonville, FL 32207
3 Beds
3 Baths
2,770 SqFt
UPDATED:
12/16/2024 07:49 AM
Key Details
Property Type Single Family Home
Sub Type Single Family Residence
Listing Status Pending
Purchase Type For Sale
Square Footage 2,770 sqft
Price per Sqft $205
Subdivision Metes & Bounds
MLS Listing ID 2038268
Style Traditional
Bedrooms 3
Full Baths 2
Half Baths 1
Construction Status To Be Built,Under Construction
HOA Fees $107/mo
HOA Y/N Yes
Originating Board realMLS (Northeast Florida Multiple Listing Service)
Year Built 2024
Property Description
Location
State FL
County Duval
Community Metes & Bounds
Area 021-St Nicholas Area
Direction Atlantic Blvd West - Cross Over University Blvd and Pass Next Light at Publix Shopping Center. Next Left after the Light at Church is St Paul Ave. Follow Around to Oak Creek Preserve.
Interior
Interior Features Breakfast Bar, Eat-in Kitchen, Entrance Foyer, Jack and Jill Bath, Kitchen Island, Open Floorplan, Pantry, Primary Bathroom -Tub with Separate Shower, Vaulted Ceiling(s), Walk-In Closet(s)
Heating Central
Cooling Central Air
Laundry Electric Dryer Hookup, Washer Hookup
Exterior
Parking Features Attached, Covered, Garage
Garage Spaces 2.0
Pool None
Utilities Available Cable Available, Electricity Available
Roof Type Shingle
Total Parking Spaces 2
Garage Yes
Private Pool No
Building
Water Public
Architectural Style Traditional
Structure Type Fiber Cement
New Construction Yes
Construction Status To Be Built,Under Construction
Schools
Elementary Schools Love Grove
Middle Schools Arlington
High Schools Englewood
Others
Senior Community No
Tax ID OAK CREEK PRESERVE LOT 27
Acceptable Financing Cash, Conventional, FHA, VA Loan
Listing Terms Cash, Conventional, FHA, VA Loan





