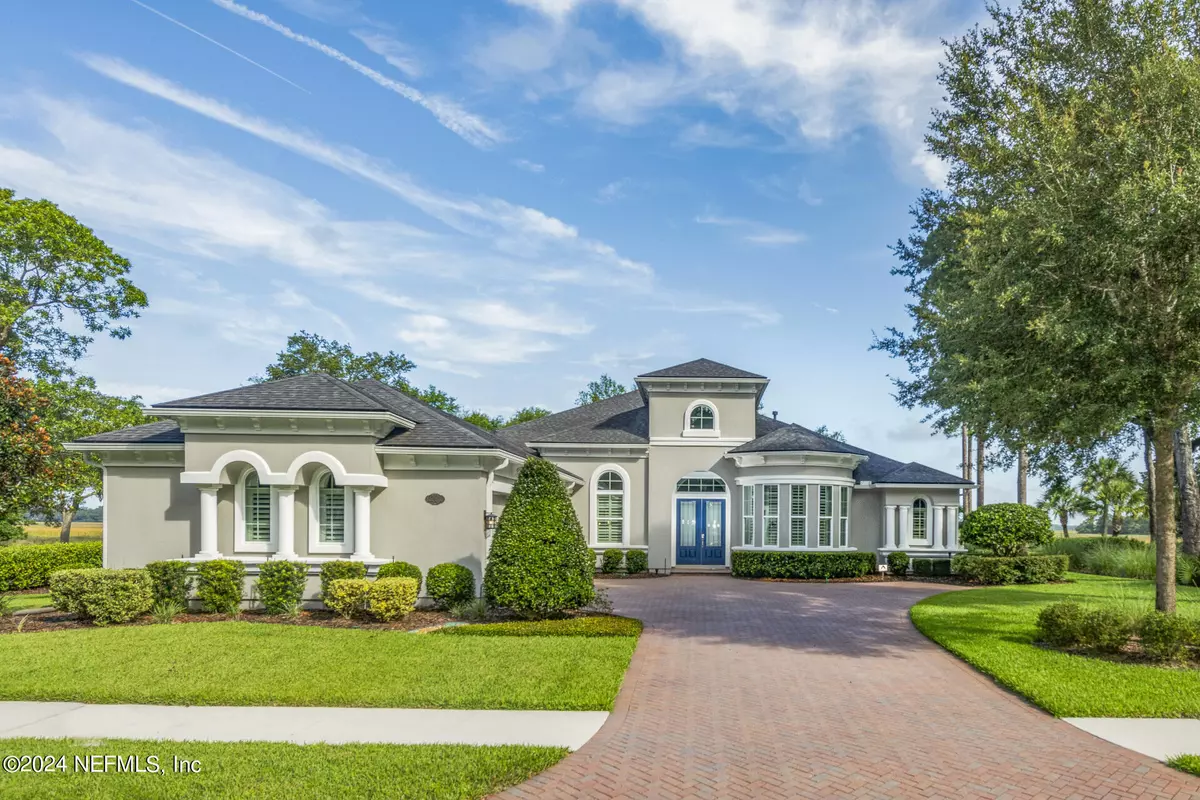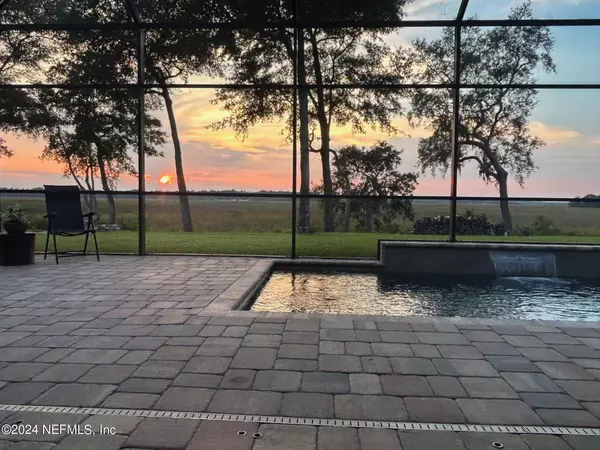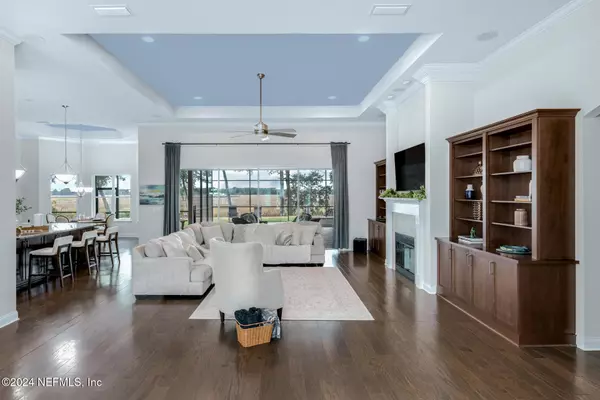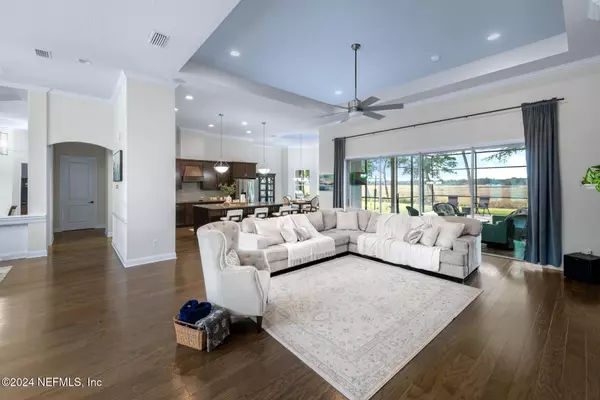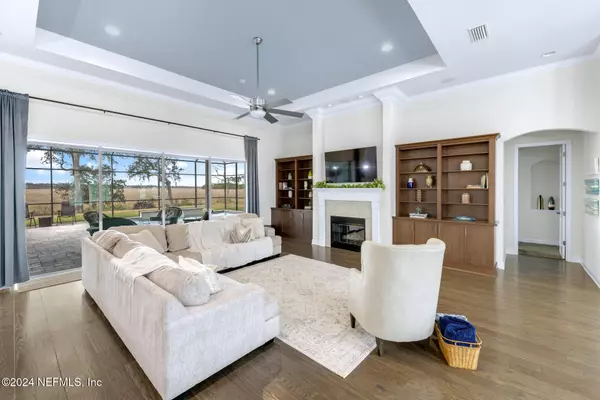862673 N HAMPTON CLUB WAY Fernandina Beach, FL 32034
3 Beds
3 Baths
3,020 SqFt
UPDATED:
12/13/2024 06:04 PM
Key Details
Property Type Single Family Home
Sub Type Single Family Residence
Listing Status Active
Purchase Type For Sale
Square Footage 3,020 sqft
Price per Sqft $389
Subdivision North Hampton
MLS Listing ID 2039359
Style Contemporary
Bedrooms 3
Full Baths 3
HOA Fees $1,230
HOA Y/N Yes
Originating Board realMLS (Northeast Florida Multiple Listing Service)
Year Built 2015
Annual Tax Amount $9,157
Lot Size 0.470 Acres
Acres 0.47
Lot Dimensions 97x190x83x180
Property Description
Location
State FL
County Nassau
Community North Hampton
Area 472-Oneil/Nassaville/Holly Point
Direction SR 200 East, right on Amelia Concourse. Right into North Hampton. Follow main road past 2 stop signs and past golf club. Home is on the right
Interior
Interior Features Breakfast Bar, Breakfast Nook, Built-in Features, Ceiling Fan(s), His and Hers Closets, Open Floorplan, Pantry, Primary Bathroom -Tub with Separate Shower, Vaulted Ceiling(s), Walk-In Closet(s)
Heating Central
Cooling Central Air, Multi Units
Flooring Wood
Fireplaces Number 1
Fireplaces Type Gas
Fireplace Yes
Exterior
Parking Features Garage
Garage Spaces 3.0
Pool In Ground, Heated, Waterfall
Utilities Available Cable Connected, Electricity Connected, Sewer Connected, Water Connected, Propane
Amenities Available Basketball Court, Boat Dock, Cable TV, Clubhouse, Golf Course, Playground, Storage
View Pool, Protected Preserve, Other
Roof Type Shingle
Porch Patio, Screened
Total Parking Spaces 3
Garage Yes
Private Pool No
Building
Lot Description Cul-De-Sac, Dead End Street
Faces Southwest
Sewer Public Sewer
Water Public
Architectural Style Contemporary
Structure Type Frame,Stucco
New Construction No
Schools
Elementary Schools Yulee
Middle Schools Yulee
High Schools Yulee
Others
HOA Fee Include Cable TV,Internet,Security
Senior Community No
Tax ID 122N27146004980000
Acceptable Financing Cash, Conventional
Listing Terms Cash, Conventional

