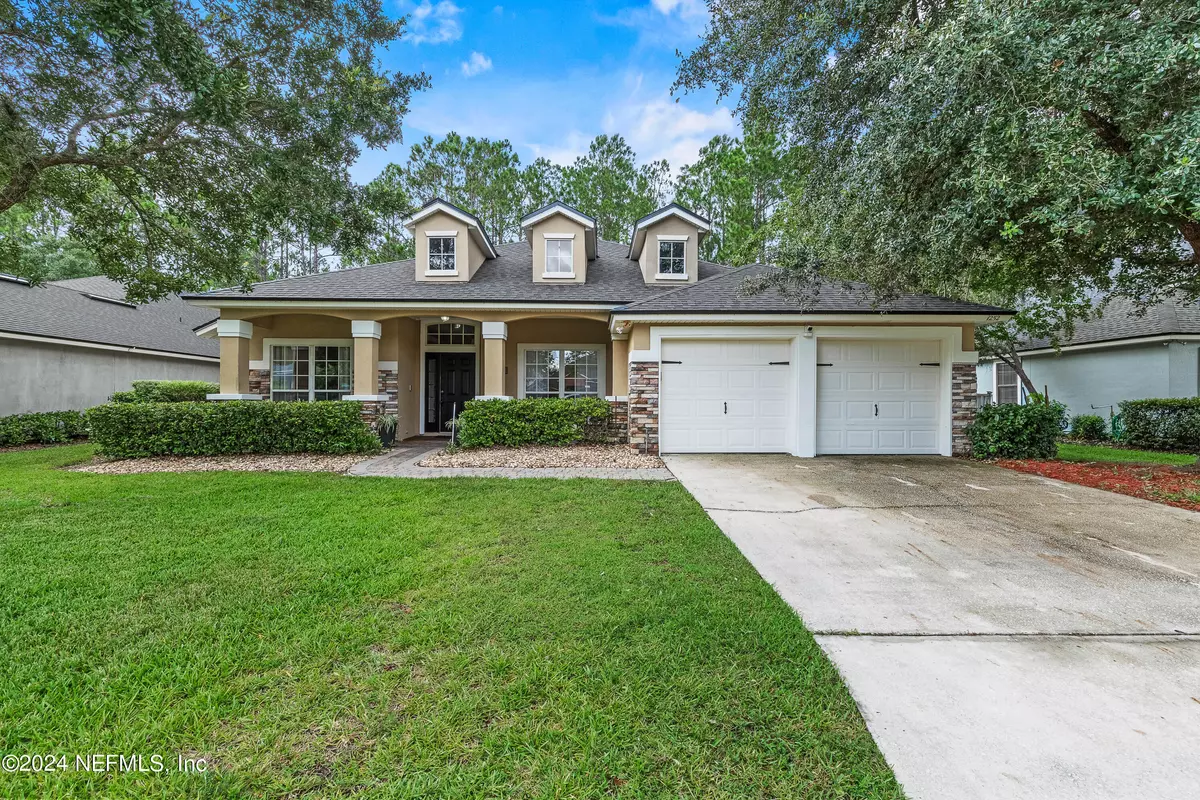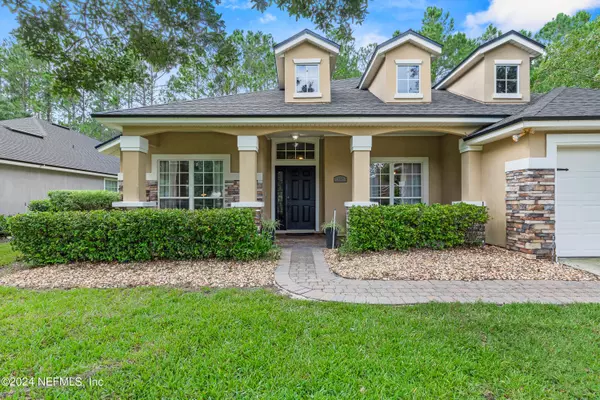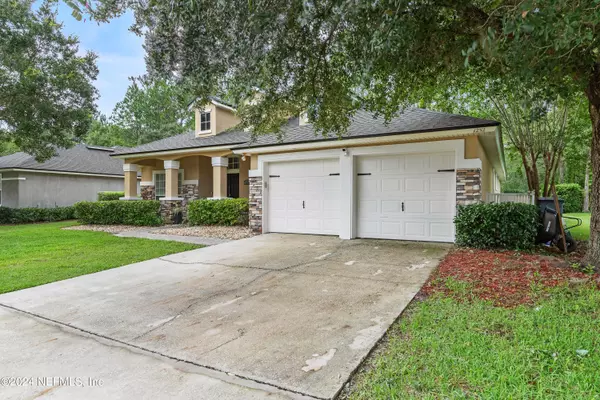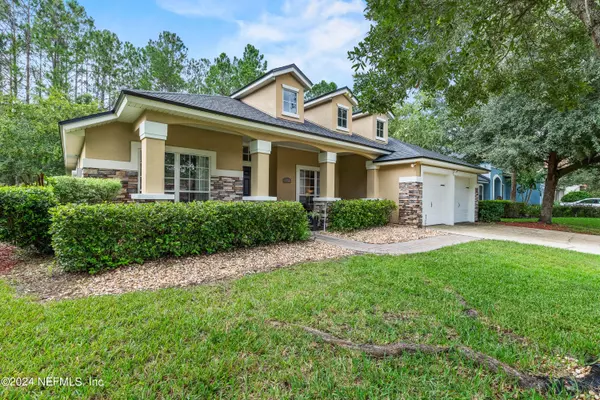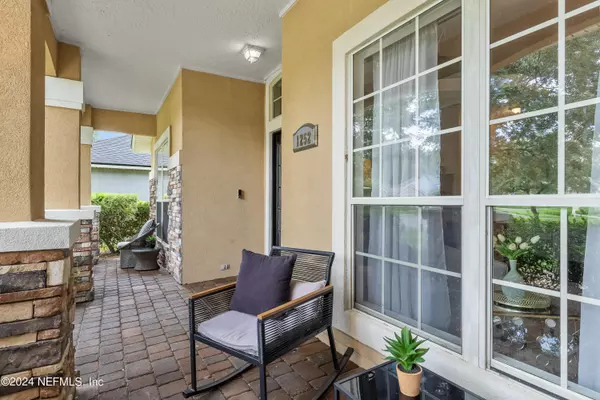1252 HARBOUR TOWN DR Orange Park, FL 32065
4 Beds
3 Baths
2,389 SqFt
OPEN HOUSE
Sun Jan 19, 12:00pm - 2:00pm
UPDATED:
01/14/2025 08:17 PM
Key Details
Property Type Single Family Home
Sub Type Single Family Residence
Listing Status Active
Purchase Type For Sale
Square Footage 2,389 sqft
Price per Sqft $192
Subdivision Eagle Landing
MLS Listing ID 2038629
Bedrooms 4
Full Baths 3
Construction Status Updated/Remodeled
HOA Fees $50/ann
HOA Y/N Yes
Originating Board realMLS (Northeast Florida Multiple Listing Service)
Year Built 2005
Annual Tax Amount $6,864
Lot Size 9,147 Sqft
Acres 0.21
Property Description
The heart of the home is the central kitchen, equipped with stainless steel appliances and plenty of cabinet and counter space. The expansive primary bedroom is a true retreat, boasting an en-suite bathroom with two generous closets, a large shower, dual vanities, and a relaxing garden tub. Freshly painted and move-in ready, this home extends its living space outdoors with a screened lanai and paver patio with fire pit, both overlooking a large preserve lot, offering tranquility and privacy. A brand new roof adds to the home's appeal and value. Eagle Landing is known for its rich amenities, including an 18-hole golf course, and is conveniently located near top-rated schools, shopping, dining, the new expressway, and NAS JAX. Don't miss this exceptional opportunity to live in luxury and convenience. Home has audio and visual surveillance.
Location
State FL
County Clay
Community Eagle Landing
Area 139-Oakleaf/Orange Park/Nw Clay County
Direction I295 to S on Blanding Blvd to R on Argyle Forest, which turns into Oakleaf Plantation Pkwy, to R on Eagle Landing Pkwy, to R on Harbour Town Dr to home on L.
Interior
Interior Features Breakfast Bar, Ceiling Fan(s), Eat-in Kitchen, Entrance Foyer, Jack and Jill Bath, Pantry, Primary Bathroom -Tub with Separate Shower, Split Bedrooms, Walk-In Closet(s)
Heating Central, Electric
Cooling Central Air, Electric
Flooring Carpet, Laminate, Tile
Fireplaces Number 1
Fireplaces Type Wood Burning
Furnishings Unfurnished
Fireplace Yes
Laundry In Unit
Exterior
Parking Features Attached, Garage, Garage Door Opener
Garage Spaces 2.0
Utilities Available Cable Available, Electricity Connected, Sewer Available, Sewer Connected, Water Connected
Amenities Available Basketball Court, Children's Pool, Dog Park, Fitness Center, Golf Course, Jogging Path, Playground, Tennis Court(s)
View Protected Preserve
Porch Front Porch, Screened
Total Parking Spaces 2
Garage Yes
Private Pool No
Building
Sewer Public Sewer
Water Public
Structure Type Stone Veneer,Stucco
New Construction No
Construction Status Updated/Remodeled
Schools
Elementary Schools Discovery Oaks
Middle Schools Oakleaf Jr High
High Schools Oakleaf High School
Others
HOA Name CAM Team
Senior Community No
Tax ID 12042400554100266
Security Features Security System Leased,Smoke Detector(s)
Acceptable Financing Cash, Conventional, FHA, VA Loan
Listing Terms Cash, Conventional, FHA, VA Loan

