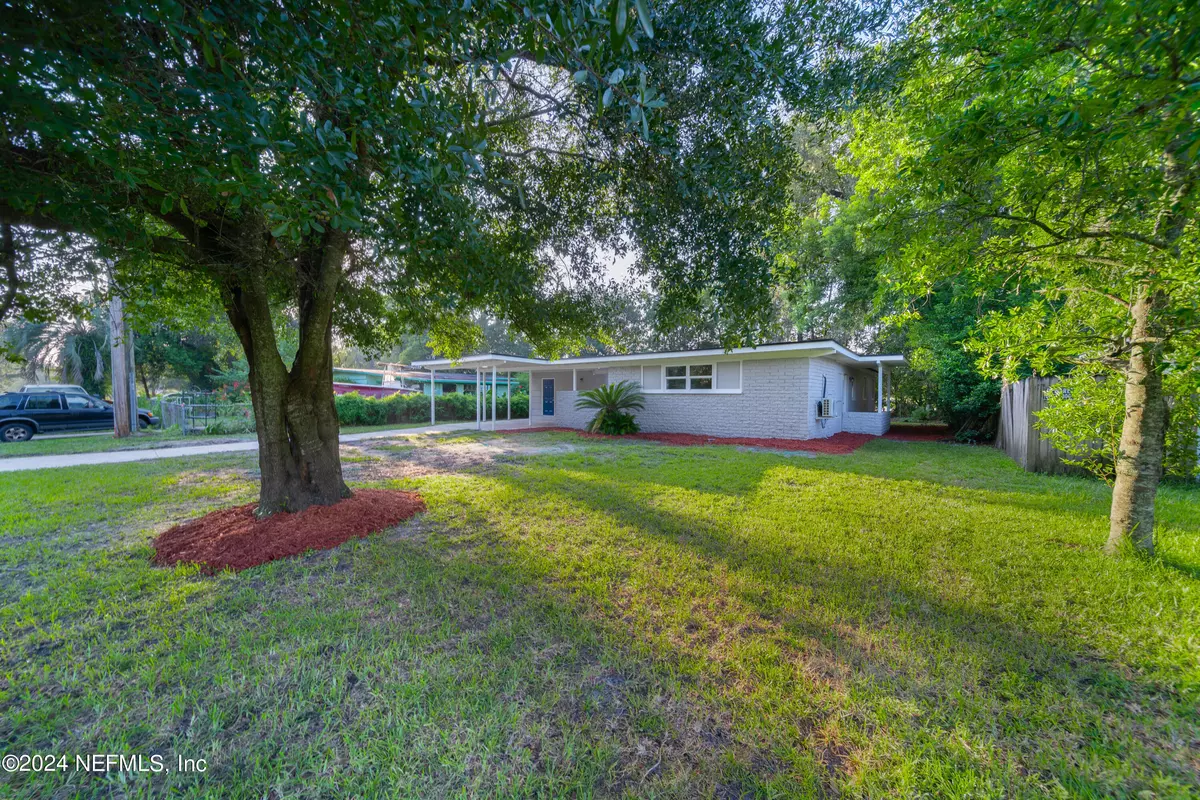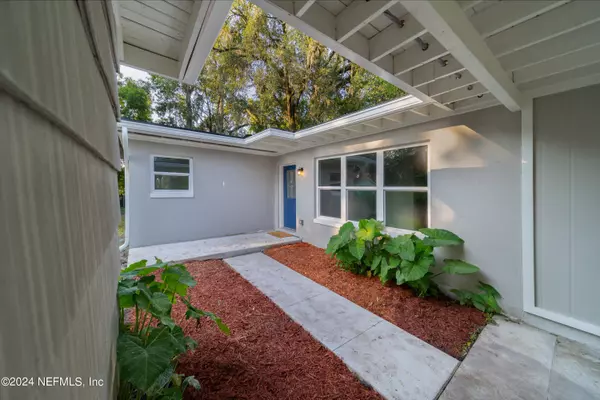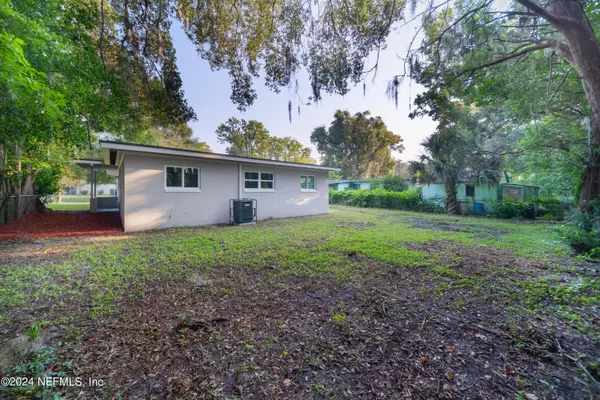6850 CHERBOURG AVE S Jacksonville, FL 32205
4 Beds
2 Baths
1,404 SqFt
UPDATED:
02/06/2025 04:41 PM
Key Details
Property Type Single Family Home
Sub Type Single Family Residence
Listing Status Active
Purchase Type For Sale
Square Footage 1,404 sqft
Price per Sqft $181
Subdivision Normandy
MLS Listing ID 2042962
Style Ranch,Traditional
Bedrooms 4
Full Baths 2
Construction Status Updated/Remodeled
HOA Y/N No
Originating Board realMLS (Northeast Florida Multiple Listing Service)
Year Built 1957
Annual Tax Amount $2,085
Lot Size 8,276 Sqft
Acres 0.19
Property Description
Location
State FL
County Duval
Community Normandy
Area 053-Hyde Grove Area
Direction Follow I-295 N to FL-228 E/Normandy Blvd. Take exit 19 from I-295 N. Continue on FL-228 E/Normandy Blvd. Drive to Cherbourg Ave S.
Rooms
Other Rooms Shed(s)
Interior
Interior Features Ceiling Fan(s), Open Floorplan, Pantry, Primary Bathroom - Shower No Tub, Primary Bathroom - Tub with Shower, Split Bedrooms, Walk-In Closet(s)
Heating Central, Electric
Cooling Central Air, Electric, Multi Units
Flooring Laminate
Furnishings Unfurnished
Fireplace No
Laundry Electric Dryer Hookup, In Carport, Washer Hookup
Exterior
Parking Features Carport, Covered, Detached Carport
Carport Spaces 2
Fence Back Yard, Chain Link
Utilities Available Cable Available, Electricity Available, Electricity Connected, Sewer Available, Sewer Connected, Water Available, Water Connected
Roof Type Membrane
Porch Covered, Patio
Garage No
Private Pool No
Building
Sewer Public Sewer
Water Public
Architectural Style Ranch, Traditional
Structure Type Block,Concrete
New Construction No
Construction Status Updated/Remodeled
Others
Senior Community No
Tax ID 0108970000
Security Features Security System Owned,Smoke Detector(s)
Acceptable Financing Cash, Conventional, FHA
Listing Terms Cash, Conventional, FHA





