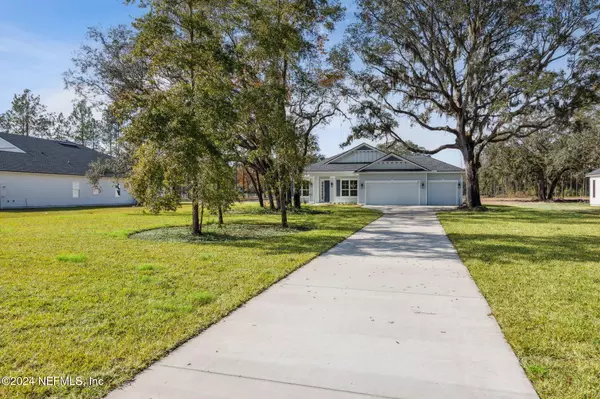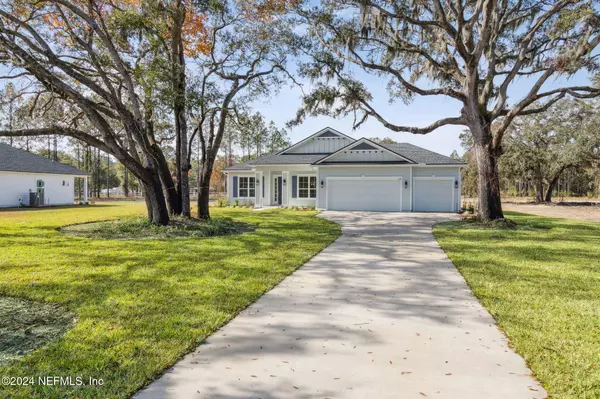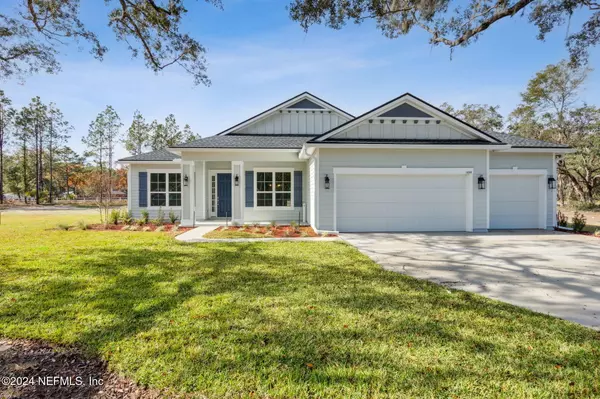14240 LONS PL #0003 Jacksonville, FL 32226
4 Beds
3 Baths
2,485 SqFt
UPDATED:
12/18/2024 01:18 PM
Key Details
Property Type Single Family Home
Sub Type Single Family Residence
Listing Status Active
Purchase Type For Sale
Square Footage 2,485 sqft
Price per Sqft $265
Subdivision Edwards Creek Estates
MLS Listing ID 2047366
Bedrooms 4
Full Baths 3
Construction Status Under Construction
HOA Fees $500/ann
HOA Y/N Yes
Originating Board realMLS (Northeast Florida Multiple Listing Service)
Year Built 2024
Property Description
Location
State FL
County Duval
Community Edwards Creek Estates
Area 096-Ft George/Blount Island/Cedar Point
Direction 295 N - take exit 40 for Alta Drive. Take right onto Alta Drive. Continue onto Yellow Bluff Rd. Sharp Right onto Starratt Rd, follow for 2.1 miles. Make slight right onto Boney Rd. Left on Lons Pl.
Interior
Interior Features Entrance Foyer, His and Hers Closets, Kitchen Island, Open Floorplan, Pantry, Primary Bathroom - Shower No Tub, Split Bedrooms, Walk-In Closet(s)
Heating Central
Cooling Central Air
Flooring Carpet, Vinyl
Furnishings Unfurnished
Laundry Electric Dryer Hookup, Washer Hookup
Exterior
Parking Features Attached, Garage, RV Access/Parking
Garage Spaces 3.0
Utilities Available Cable Available
Amenities Available Jogging Path
Roof Type Shingle
Porch Covered, Front Porch, Rear Porch
Total Parking Spaces 3
Garage Yes
Private Pool No
Building
Lot Description Sprinklers In Front, Sprinklers In Rear
Sewer Septic Tank
Water Well
Structure Type Fiber Cement
New Construction Yes
Construction Status Under Construction
Schools
Elementary Schools New Berlin
Middle Schools Oceanway
High Schools First Coast
Others
Senior Community No
Tax ID 159739-0115
Security Features Security System Owned,Smoke Detector(s)
Acceptable Financing Cash, Conventional, FHA, VA Loan
Listing Terms Cash, Conventional, FHA, VA Loan





