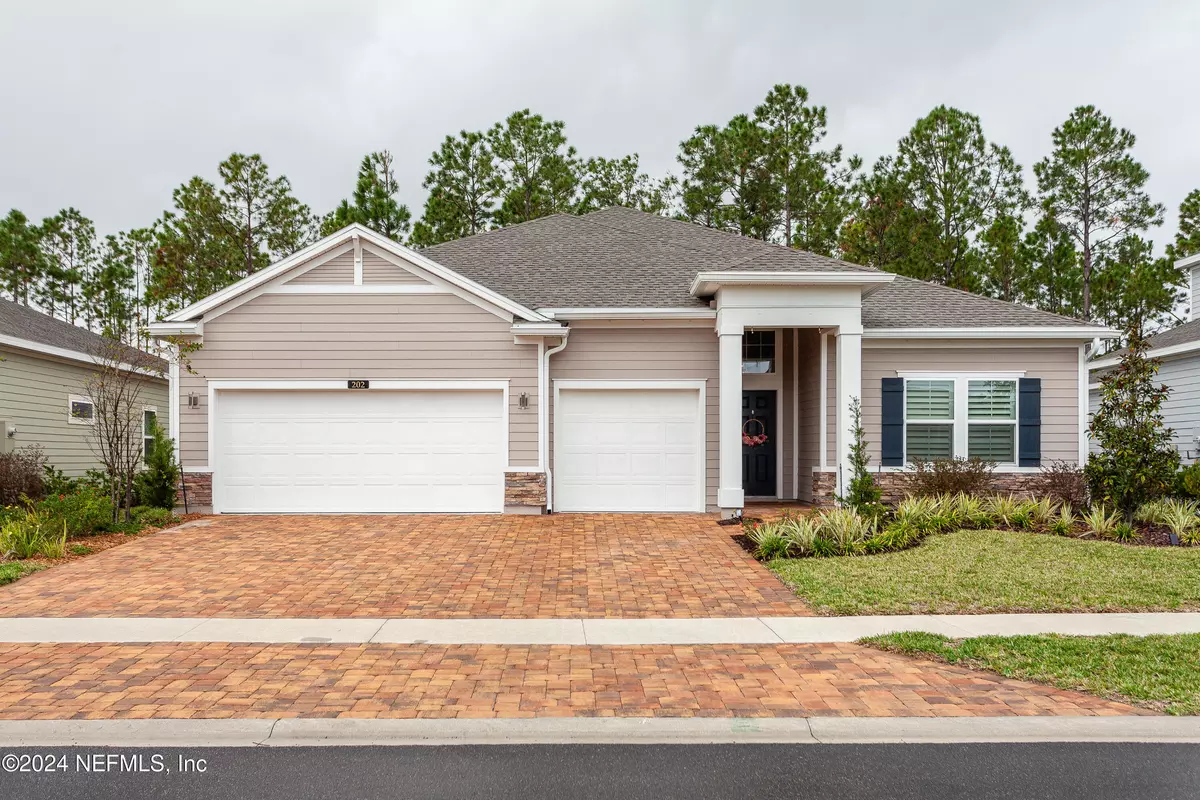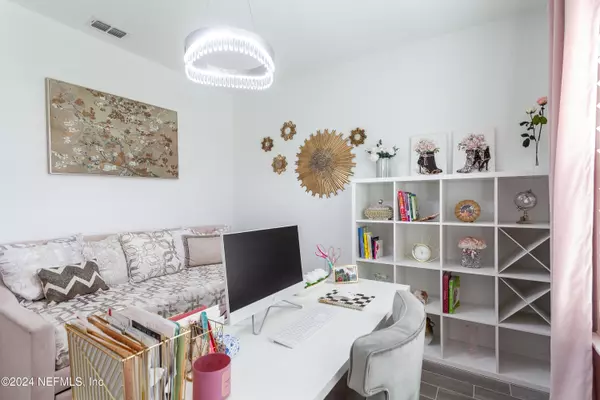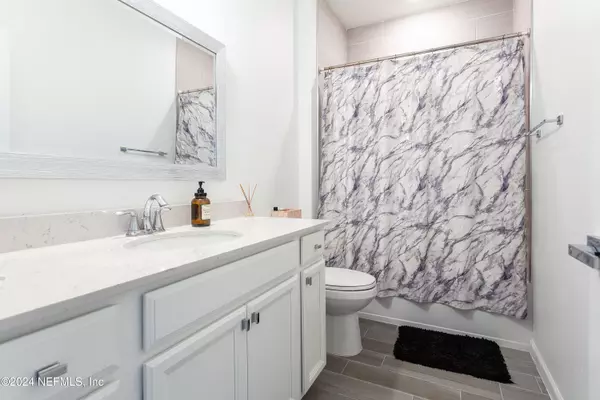202 BROWN BEAR RUN St Johns, FL 32259
5 Beds
4 Baths
3,153 SqFt
UPDATED:
01/12/2025 07:38 AM
Key Details
Property Type Single Family Home
Sub Type Single Family Residence
Listing Status Active
Purchase Type For Sale
Square Footage 3,153 sqft
Price per Sqft $199
Subdivision Grand Creek North
MLS Listing ID 2055374
Bedrooms 5
Full Baths 4
HOA Fees $276/qua
HOA Y/N Yes
Originating Board realMLS (Northeast Florida Multiple Listing Service)
Year Built 2022
Annual Tax Amount $6,403
Lot Size 10,454 Sqft
Acres 0.24
Property Description
Step inside and be captivated by the timeless ceramic wood tile flooring that flows throughout the living spaces, accentuated by a versatile neutral palette that complements any decor.
At the heart of the home lies a chef-inspired kitchen, designed to impress. Featuring an expansive quartz island—perfect for preparing culinary delights or showcasing a stunning charcuterie spread—the kitchen is equipped with top-of-the-line appliances, a gas cooktop, and abundant cabinetry. It's a dream space for everyone from casual cooks to gourmet enthusiasts.
The spacious living room draws the eye to a grand custom entertainment center, complete with an elegant electric fireplace, beautifully crafted cabinetry, and floating shelves that provide both style and functionality. Sunlight pours through the windows, filling each room with warmth and an inviting ambiance. Step outside to the screened-in lanai, your private retreat, where you can unwind in tranquility without the nuisance of mosquitoes.
This home isn't just a place to live, it's a lifestyle waiting for you to embrace.
Location
State FL
County St. Johns
Community Grand Creek North
Area 302-Orangedale Area
Direction County Rd 210 W Turn right onto Longleaf Pine Pkwy Turn Left into Grand Creek N which is Brown Bear Run. Property will be on the right
Interior
Interior Features Breakfast Bar, Guest Suite, Kitchen Island, Open Floorplan, Primary Bathroom -Tub with Separate Shower, Primary Downstairs, Walk-In Closet(s)
Heating Central
Cooling Central Air
Flooring Tile
Fireplaces Type Electric
Fireplace Yes
Laundry Electric Dryer Hookup, Gas Dryer Hookup
Exterior
Parking Features Attached, Garage
Garage Spaces 3.0
Fence Back Yard, Vinyl
Utilities Available Natural Gas Connected, Sewer Connected, Water Connected
View Trees/Woods
Roof Type Shingle
Porch Covered, Porch, Rear Porch, Screened
Total Parking Spaces 3
Garage Yes
Private Pool No
Building
Sewer Public Sewer
Water Public
New Construction No
Schools
Elementary Schools Timberlin Creek
Middle Schools Switzerland Point
High Schools Bartram Trail
Others
Senior Community No
Tax ID 0100810110
Acceptable Financing Cash, Conventional, FHA, VA Loan
Listing Terms Cash, Conventional, FHA, VA Loan





