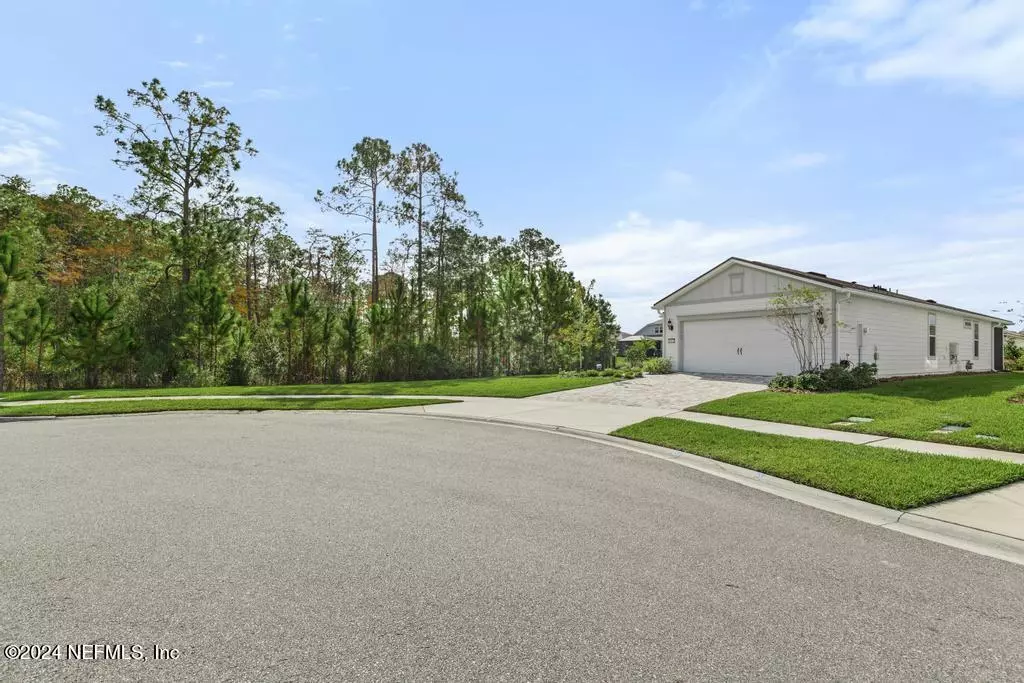10642 MEEKER CT Jacksonville, FL 32256
2 Beds
2 Baths
1,348 SqFt
UPDATED:
01/15/2025 06:33 PM
Key Details
Property Type Single Family Home
Sub Type Single Family Residence
Listing Status Active
Purchase Type For Sale
Square Footage 1,348 sqft
Price per Sqft $324
Subdivision Del Webb Etown
MLS Listing ID 2055472
Style Traditional
Bedrooms 2
Full Baths 2
HOA Fees $296/mo
HOA Y/N Yes
Originating Board realMLS (Northeast Florida Multiple Listing Service)
Year Built 2022
Annual Tax Amount $7,492
Lot Size 10,890 Sqft
Acres 0.25
Property Description
Centrally located in Jacksonville - just minutes to the beaches, downtown, and premier medical facilities. With an array of first-class amenities tailored for the active adult, every day is an opportunity to enjoy the best life has to offer. Whether you're playing a game of pickleball, or relaxing by the resort-style heated pool with zero-entry access and lap lanes, there's always something to look forward to. Participate in fitness classes or meet new friends through various clubs such as the Epicurean Club, the Garden Club, and the Book Club to name just a few. Ready to call this beautiful home your own? Don't miss out on one of the more private locations in the Garden Series of Del Webb, and your chance to experience the best in 55+ living.
Location
State FL
County Duval
Community Del Webb Etown
Area 027-Intracoastal West-South Of Jt Butler Blvd
Direction From I-295 S, take the E-Town Parkway exit from FL-9B S. Continue on E Town Pkwy. Drive to Meeker Ct. Home on right.
Interior
Interior Features Eat-in Kitchen, Entrance Foyer, Kitchen Island, Open Floorplan, Pantry, Primary Bathroom - Shower No Tub, Primary Downstairs, Split Bedrooms, Walk-In Closet(s)
Heating Central
Cooling Central Air
Flooring Carpet, Vinyl
Laundry Gas Dryer Hookup, In Unit, Washer Hookup
Exterior
Parking Features Attached, Garage Door Opener
Garage Spaces 2.0
Utilities Available Cable Available, Electricity Connected, Sewer Connected, Water Connected
Roof Type Shingle
Porch Covered, Rear Porch, Screened
Total Parking Spaces 2
Garage Yes
Private Pool No
Building
Lot Description Sprinklers In Front, Sprinklers In Rear
Sewer Public Sewer
Water Public
Architectural Style Traditional
Structure Type Fiber Cement
New Construction No
Others
Senior Community Yes
Tax ID 1678713365
Security Features Security Gate,Smoke Detector(s)
Acceptable Financing Cash, Conventional, FHA, VA Loan
Listing Terms Cash, Conventional, FHA, VA Loan





