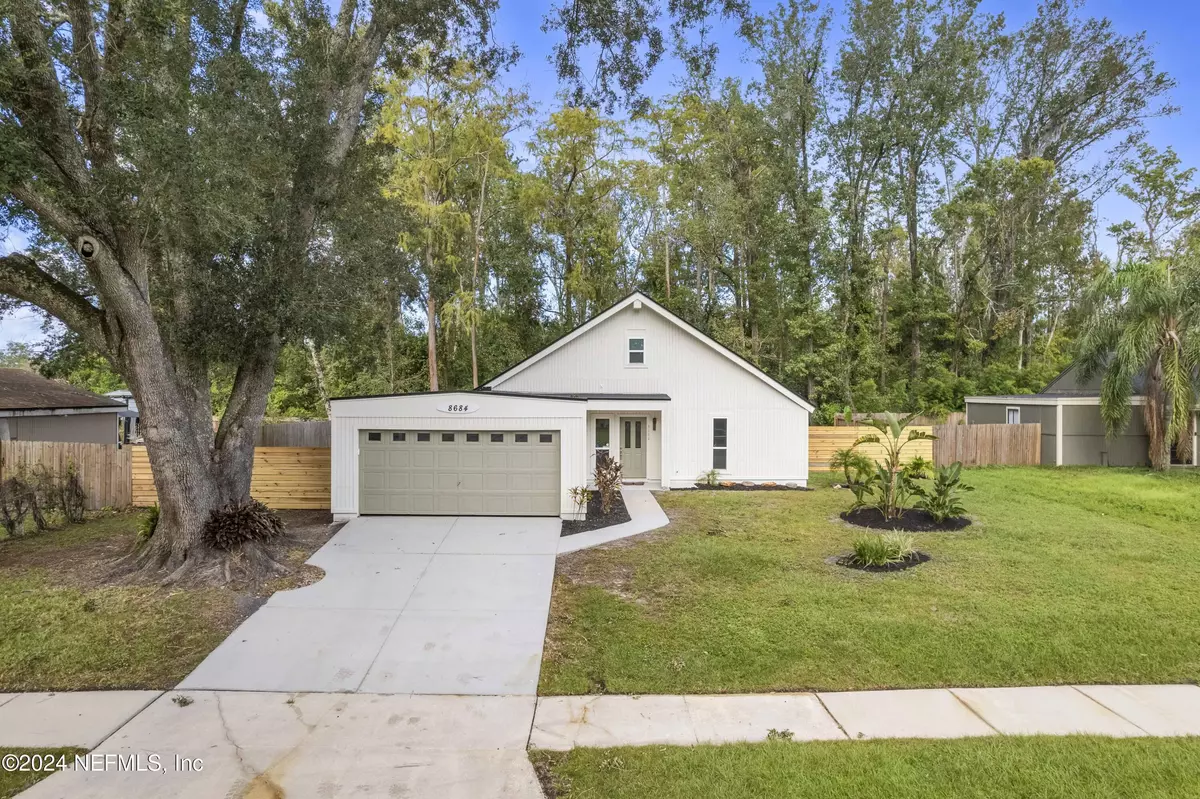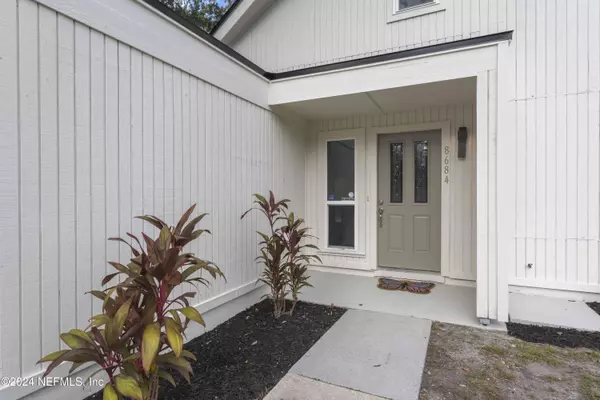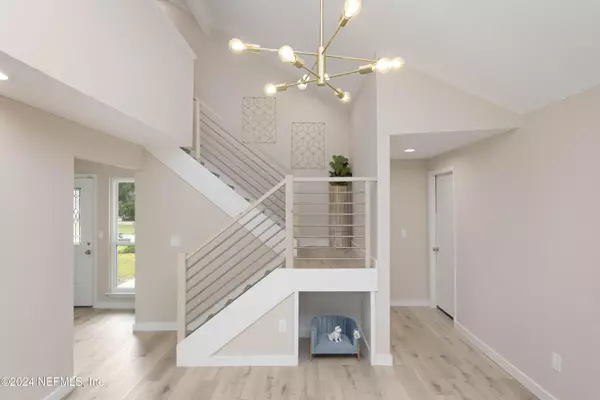8684 BISHOPSWOOD DR Jacksonville, FL 32244
3 Beds
2 Baths
1,378 SqFt
UPDATED:
01/13/2025 04:05 PM
Key Details
Property Type Single Family Home
Sub Type Single Family Residence
Listing Status Active
Purchase Type For Sale
Square Footage 1,378 sqft
Price per Sqft $224
Subdivision Argyle
MLS Listing ID 2055553
Style Contemporary,Cottage,Craftsman,Mid Century Modern
Bedrooms 3
Full Baths 2
Construction Status Updated/Remodeled
HOA Y/N No
Originating Board realMLS (Northeast Florida Multiple Listing Service)
Year Built 1978
Property Description
This home just recently had a 2024 complete makeover finished and detailed by Color + Design including a custom staircase, brand new roof, new lighting, new bathrooms, updated kitchen, new flooring throughout as well as many other additions. The backyard feels like your own private oasis ideal for hosting & relaxing.
This house is conveniently located close to Costco, shopping, schools & great dining experiences.
Location
State FL
County Duval
Community Argyle
Area 067-Collins Rd/Argyle/Oakleaf Plantation (Duval)
Direction driving off 295 onto blanding blvd take a turn on argyle forest blvd and drive down until you pass planet swin and take a left and drive down until you see the home to your right
Interior
Interior Features Ceiling Fan(s), Open Floorplan, Primary Bathroom - Shower No Tub, Walk-In Closet(s)
Heating Central
Cooling Central Air
Flooring Laminate
Laundry In Garage
Exterior
Parking Features Garage
Garage Spaces 2.0
Fence Wood
Pool None
Utilities Available Cable Available, Electricity Connected, Water Connected
View Trees/Woods
Roof Type Shingle
Porch Deck, Patio, Porch, Rear Porch
Total Parking Spaces 2
Garage Yes
Private Pool No
Building
Water Public
Architectural Style Contemporary, Cottage, Craftsman, Mid Century Modern
Structure Type Wood Siding
New Construction No
Construction Status Updated/Remodeled
Others
Senior Community No
Tax ID 0165190302
Acceptable Financing Cash, Conventional, FHA, VA Loan
Listing Terms Cash, Conventional, FHA, VA Loan





