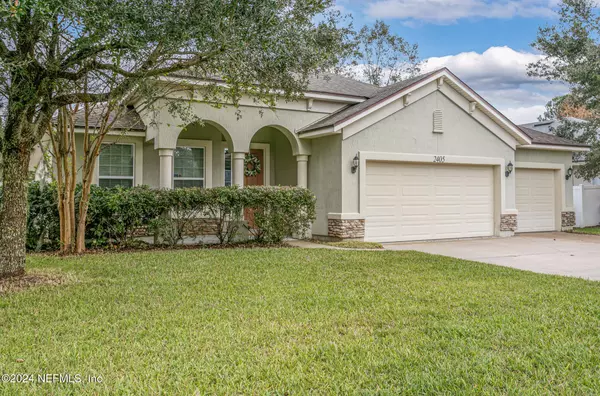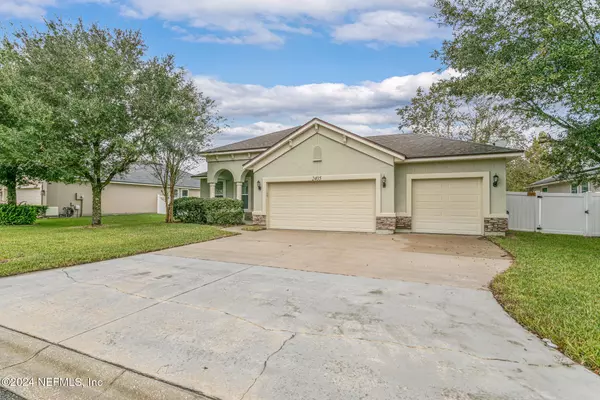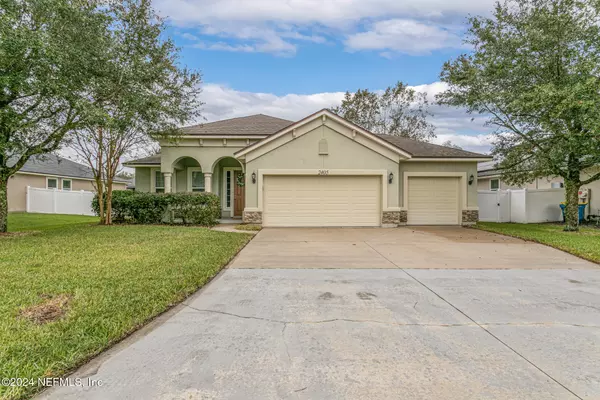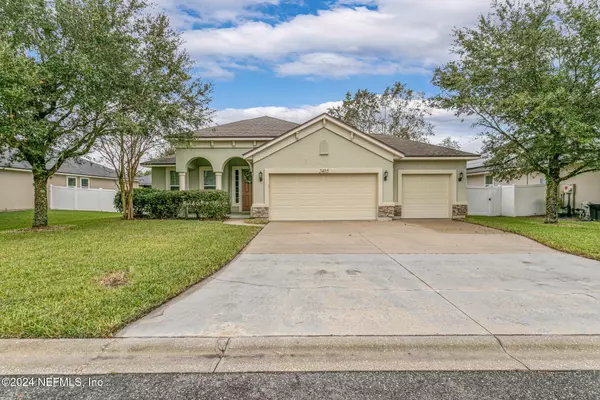2405 CANEY WOOD CT S Jacksonville, FL 32218
3 Beds
2 Baths
2,128 SqFt
UPDATED:
01/06/2025 07:30 PM
Key Details
Property Type Single Family Home
Sub Type Single Family Residence
Listing Status Active
Purchase Type For Sale
Square Footage 2,128 sqft
Price per Sqft $173
Subdivision Caney Branch Plantation
MLS Listing ID 2055639
Style Traditional
Bedrooms 3
Full Baths 2
HOA Fees $80/mo
HOA Y/N Yes
Originating Board realMLS (Northeast Florida Multiple Listing Service)
Year Built 2015
Annual Tax Amount $6,083
Lot Size 8,712 Sqft
Acres 0.2
Property Description
Location
State FL
County Duval
Community Caney Branch Plantation
Area 092-Oceanway/Pecan Park
Direction From I-295, exit Pulaski. Turn right (after Kangaroo Station) on Howard Rd. Turn left onto Dunn Creek. Turn right into Caney Branch onto Caney Oaks Dr. Right onto Caney Wood Ct. S. House on left.
Interior
Interior Features Breakfast Bar, His and Hers Closets, Kitchen Island, Pantry, Primary Bathroom -Tub with Separate Shower, Split Bedrooms, Walk-In Closet(s)
Heating Central
Cooling Central Air
Flooring Carpet, Tile
Laundry Electric Dryer Hookup, Washer Hookup
Exterior
Parking Features Garage
Garage Spaces 3.0
Fence Back Yard, Vinyl
Utilities Available Cable Available
Porch Patio
Total Parking Spaces 3
Garage Yes
Private Pool No
Building
Lot Description Cul-De-Sac
Sewer Public Sewer
Water Public
Architectural Style Traditional
Structure Type Stucco
New Construction No
Others
Senior Community No
Tax ID 1065241822
Security Features Smoke Detector(s)
Acceptable Financing Cash, Conventional, FHA, VA Loan
Listing Terms Cash, Conventional, FHA, VA Loan





