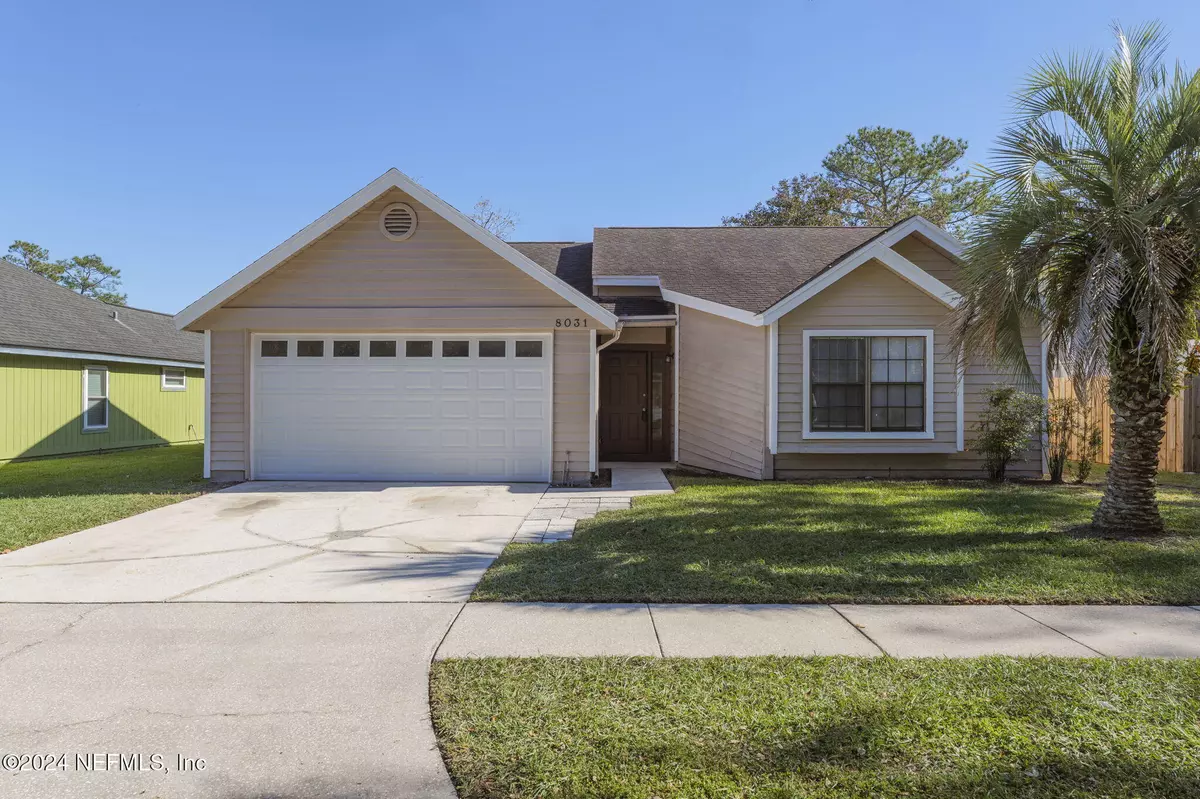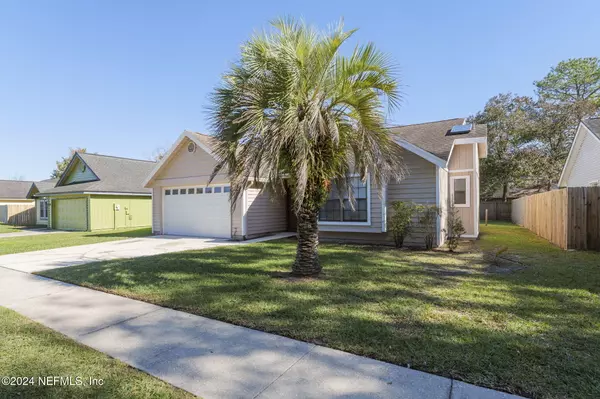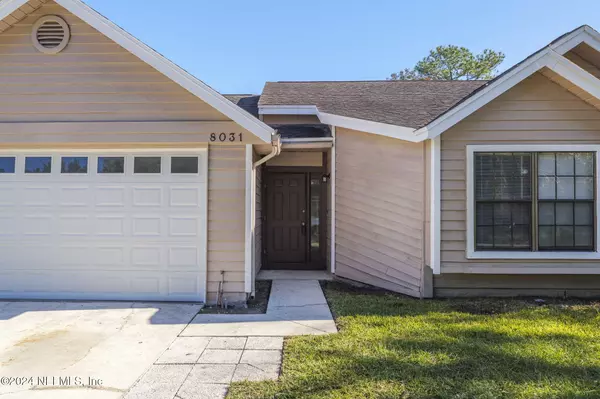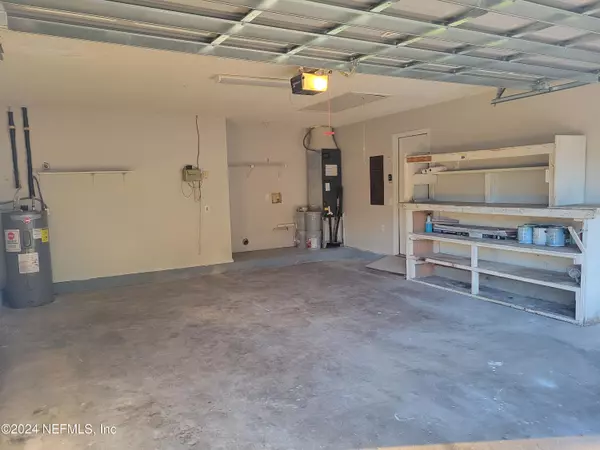8031 CREEDMOOR DR Jacksonville, FL 32244
3 Beds
2 Baths
1,589 SqFt
OPEN HOUSE
Sun Jan 19, 11:00am - 3:00pm
UPDATED:
01/14/2025 12:10 AM
Key Details
Property Type Single Family Home
Sub Type Single Family Residence
Listing Status Active
Purchase Type For Sale
Square Footage 1,589 sqft
Price per Sqft $176
Subdivision Argyle/Chimney Lakes
MLS Listing ID 2058421
Style Contemporary
Bedrooms 3
Full Baths 2
Construction Status Updated/Remodeled
HOA Fees $115/qua
HOA Y/N Yes
Originating Board realMLS (Northeast Florida Multiple Listing Service)
Year Built 1988
Annual Tax Amount $3,779
Lot Size 6,969 Sqft
Acres 0.16
Lot Dimensions 65 X 99
Property Description
The spacious living room is appointed with cathedral ceilings, new skylights, and a wood fireplace for cozy nights. The new sliding door leads you into the backyard with privacy fencing. The kitchen awaits you with new cabinets, granite countertops, tile backsplash, Frigidaire stainless appliance set (never used) includes fridge, stove, microwave and dishwasher. A breakfast bar and dining area complete this space with plenty of pantry and cabinet storage.
The owner bath has you in mind with all new walk in shower with sliding glass entry, double vanity, and toilet over LVP flooring. With a tall ceiling and new skylight overhead, It's like having a new house in a well-established Argyle neighborhood. The 2nd bathroom, also completely gutted and replaced in 2024, has a tub/shower surround, vanity and toilet.
All bedrooms are move-in ready with plush new carpet and shelving in the large closets. The living space has been freshly painted with new flooring and lighting fixtures/fans throughout. Everything is brand new and waiting for you!
The exterior siding was replaced, as needed, and freshly painted in 2023.
HVAC replaced in 2024 and new 2-car garage door in 2023. This is a must see with convenient access to shopping centers and restaurants!
Location
State FL
County Duval
Community Argyle/Chimney Lakes
Area 067-Collins Rd/Argyle/Oakleaf Plantation (Duval)
Direction From Blanding Blvd, west on Argyle Forest Blvd. Turn left on Shindler Drive, Right on Moss Pointe Trail South (Sugartree), Right on Weather Vane Drive, Right on Creedmore Drive. (House on Left.)
Interior
Interior Features Ceiling Fan(s), Eat-in Kitchen, Entrance Foyer, Open Floorplan, Primary Bathroom - Shower No Tub, Skylight(s), Split Bedrooms, Walk-In Closet(s)
Heating Central
Cooling Central Air
Flooring Carpet, Laminate
Fireplaces Number 1
Fireplaces Type Wood Burning
Furnishings Unfurnished
Fireplace Yes
Laundry Electric Dryer Hookup, In Garage
Exterior
Parking Features Attached, Garage, Garage Door Opener
Garage Spaces 2.0
Fence Back Yard
Utilities Available Cable Available, Electricity Connected, Sewer Connected
Amenities Available Barbecue, Basketball Court, Clubhouse, Jogging Path, Park, Playground, Tennis Court(s)
Roof Type Shingle
Porch Patio, Porch, Rear Porch
Total Parking Spaces 2
Garage Yes
Private Pool No
Building
Sewer Public Sewer
Water Public
Architectural Style Contemporary
Structure Type Frame,Wood Siding
New Construction No
Construction Status Updated/Remodeled
Schools
Elementary Schools Chimney Lakes
Middle Schools Chaffee Trail
High Schools Westside High School
Others
HOA Name Property Management Systems, Inc.
Senior Community No
Tax ID 0164637588
Security Features Smoke Detector(s)
Acceptable Financing Cash, FHA, USDA Loan, VA Loan
Listing Terms Cash, FHA, USDA Loan, VA Loan





