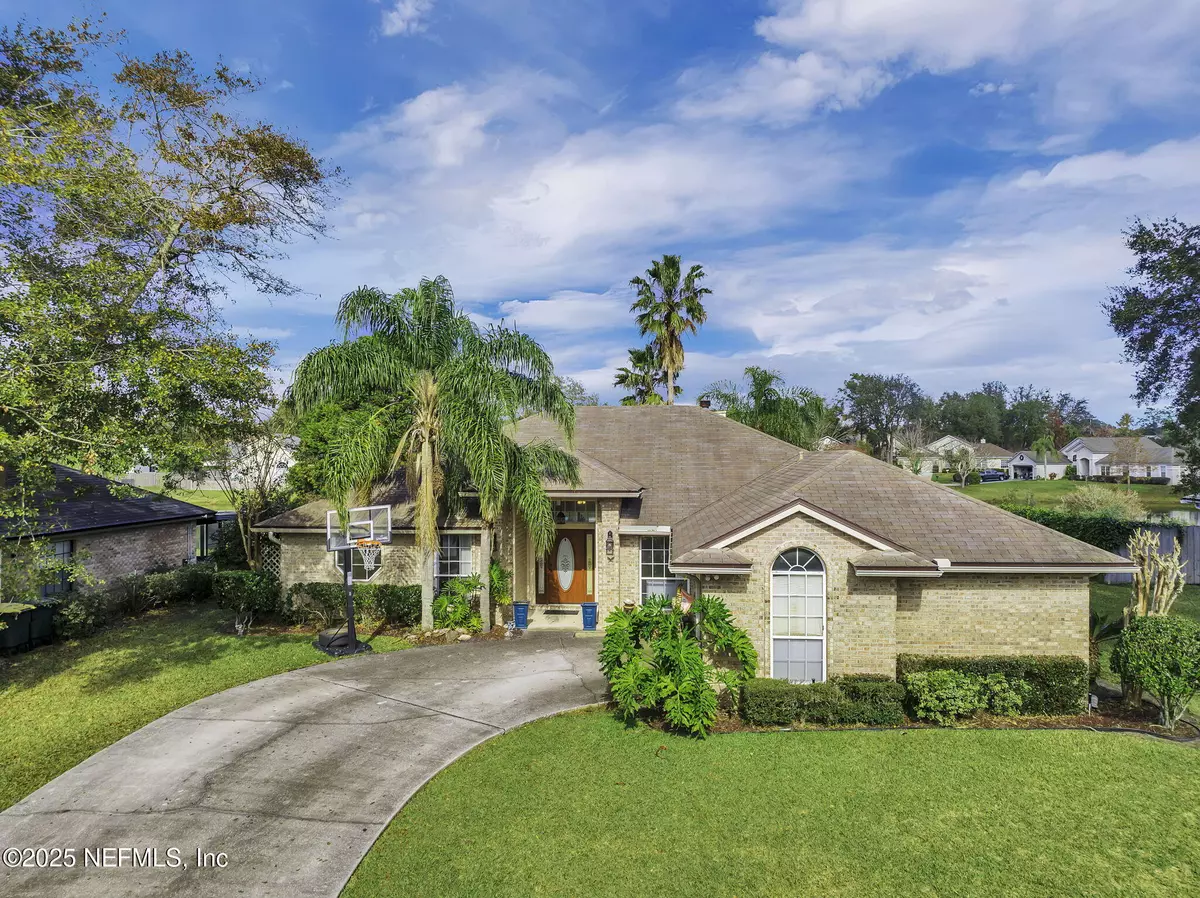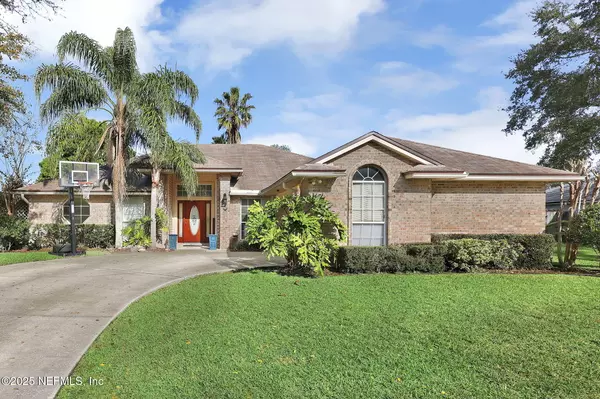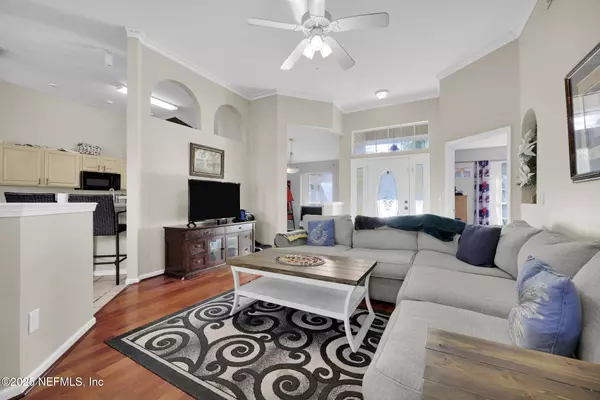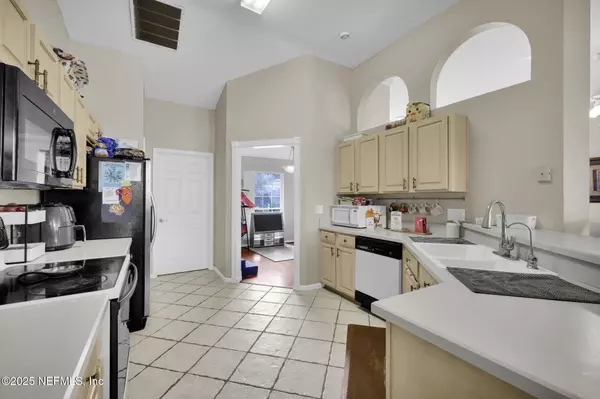13775 DANFORTH DR S Jacksonville, FL 32224
4 Beds
2 Baths
2,118 SqFt
UPDATED:
01/13/2025 07:47 AM
Key Details
Property Type Single Family Home
Sub Type Single Family Residence
Listing Status Active
Purchase Type For Sale
Square Footage 2,118 sqft
Price per Sqft $276
Subdivision Danforth
MLS Listing ID 2062477
Style Traditional
Bedrooms 4
Full Baths 2
HOA Fees $484/ann
HOA Y/N Yes
Originating Board realMLS (Northeast Florida Multiple Listing Service)
Year Built 1999
Annual Tax Amount $7,778
Lot Size 0.380 Acres
Acres 0.38
Lot Dimensions 82 X 202
Property Description
Location
State FL
County Duval
Community Danforth
Area 026-Intracoastal West-South Of Beach Blvd
Direction From JTB, North on Hodges, Right on Danforth Dr, Continue on and it becomes Danforth Dr S. when road curves Left, Home on Left
Interior
Interior Features Breakfast Bar, Ceiling Fan(s), Open Floorplan, Primary Bathroom -Tub with Separate Shower, Split Bedrooms, Walk-In Closet(s)
Heating Central, Heat Pump
Cooling Central Air
Flooring Carpet, Tile, Wood
Fireplaces Number 1
Furnishings Unfurnished
Fireplace Yes
Laundry Electric Dryer Hookup, Washer Hookup
Exterior
Parking Features Attached, Garage, Garage Door Opener
Garage Spaces 2.0
Pool In Ground, Screen Enclosure, Waterfall
Utilities Available Cable Available, Electricity Connected, Sewer Connected, Water Connected
Amenities Available Basketball Court, Jogging Path, Tennis Court(s)
View Lake, Water
Roof Type Shingle
Porch Covered, Deck, Screened
Total Parking Spaces 2
Garage Yes
Private Pool No
Building
Lot Description Dead End Street, Sprinklers In Front, Sprinklers In Rear
Faces West
Sewer Public Sewer
Water Public
Architectural Style Traditional
Structure Type Frame,Vinyl Siding
New Construction No
Schools
Elementary Schools Chets Creek
Middle Schools Kernan
High Schools Atlantic Coast
Others
HOA Name Danforth -Assoc Community Mgmt Concepts of J'ville
HOA Fee Include Maintenance Grounds
Senior Community No
Tax ID 1677357995
Security Features Smoke Detector(s)
Acceptable Financing Cash, Conventional, FHA, VA Loan
Listing Terms Cash, Conventional, FHA, VA Loan





