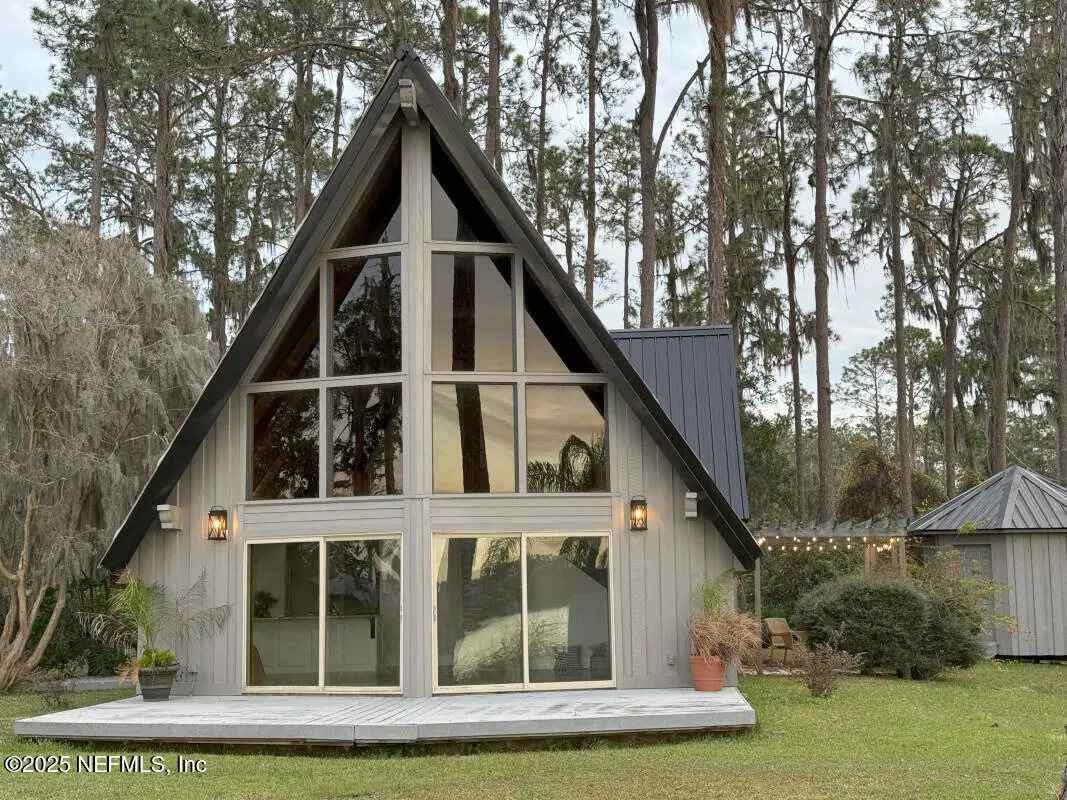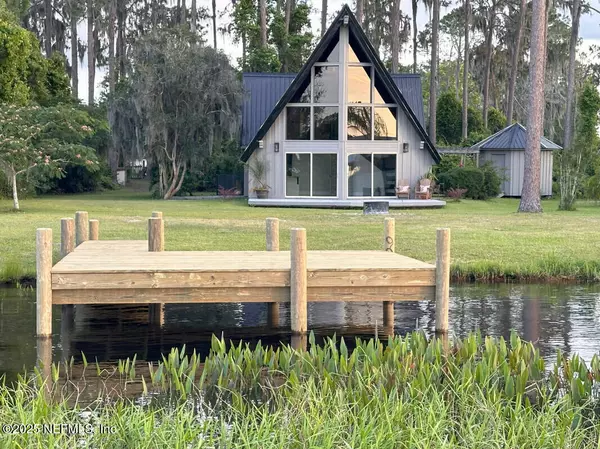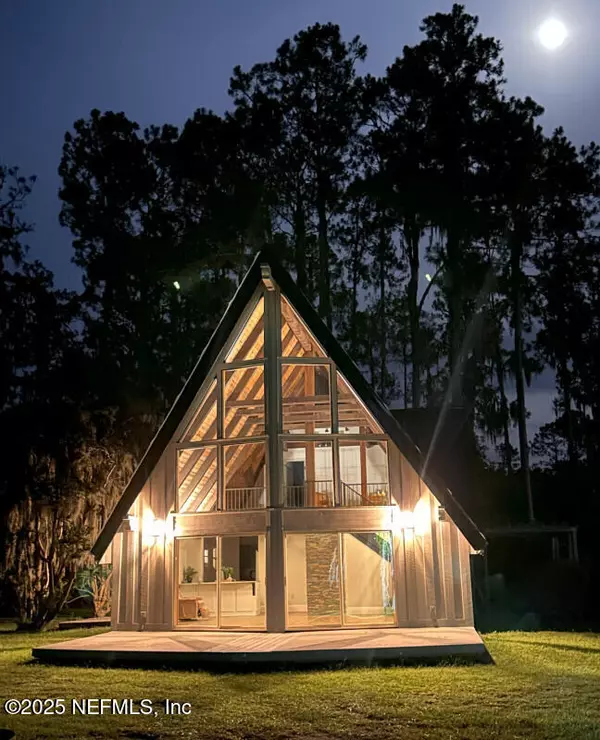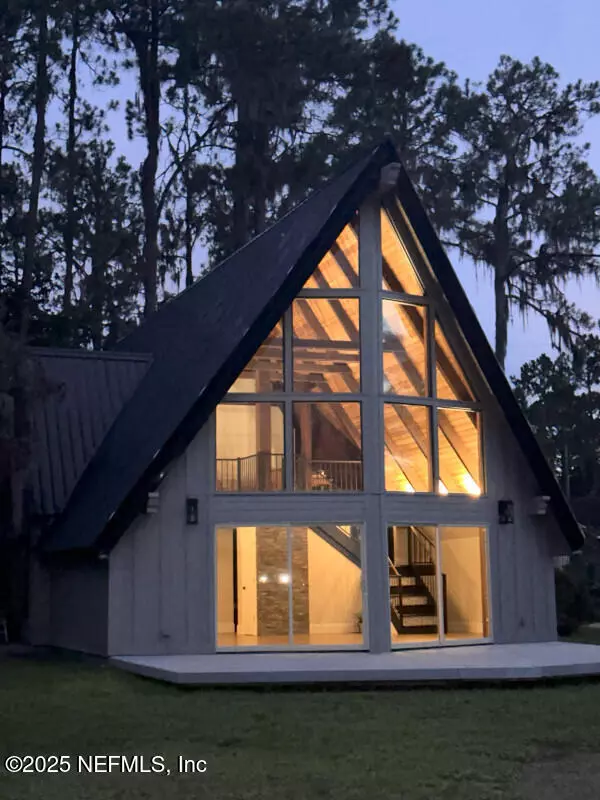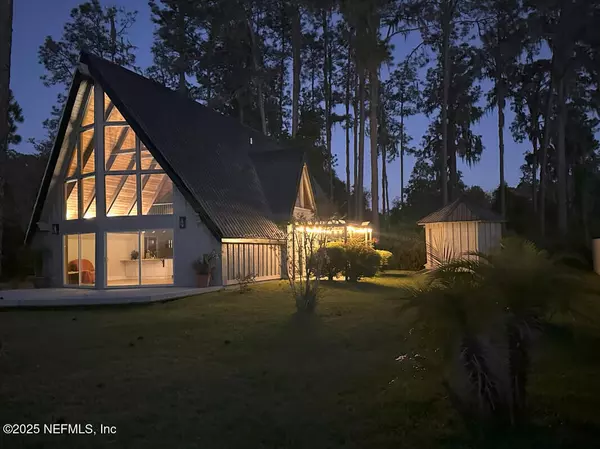282 RILEY LAKE DR Hawthorne, FL 32640
3 Beds
2 Baths
2,045 SqFt
UPDATED:
01/07/2025 08:28 PM
Key Details
Property Type Single Family Home
Sub Type Single Family Residence
Listing Status Active
Purchase Type For Sale
Square Footage 2,045 sqft
Price per Sqft $317
Subdivision Star Lake Forest 1
MLS Listing ID 2063195
Style A-Frame
Bedrooms 3
Full Baths 2
HOA Y/N No
Originating Board realMLS (Northeast Florida Multiple Listing Service)
Year Built 1992
Annual Tax Amount $5,743
Lot Size 0.700 Acres
Acres 0.7
Property Description
Location
State FL
County Putnam
Community Star Lake Forest 1
Area 575-West Of Sr-21
Direction From US301 S in Hawthorne. Turn at 75th Ave, travel 4.5 mi to intersect--Star Lake Rd/Gordon Chapel Rd/Lake Susan Rd. Turn R onto Star Lake ROAD.T ravel 7/10ths mi, Turn Left on Star Lake DRIVE, to Riley Lake Dr, to 280 Riley Lake Dr
Interior
Interior Features Built-in Features, Pantry, Vaulted Ceiling(s)
Heating Central
Cooling Central Air
Flooring Tile, Wood
Exterior
Utilities Available Electricity Connected
View Lake
Roof Type Metal
Porch Deck
Garage No
Private Pool No
Building
Sewer Septic Tank
Water Well
Architectural Style A-Frame
New Construction No
Schools
Elementary Schools Ochwilla
Middle Schools C. H. Price
High Schools Interlachen
Others
Senior Community No
Tax ID 191123880200000700
Acceptable Financing Cash, Conventional, FHA, VA Loan
Listing Terms Cash, Conventional, FHA, VA Loan

