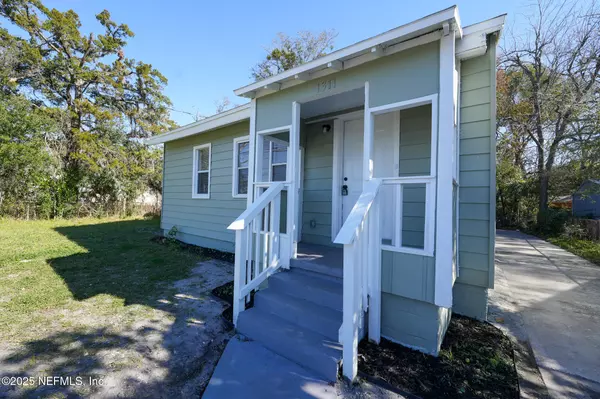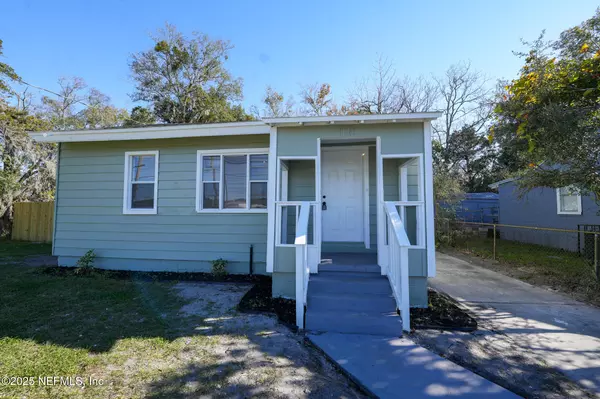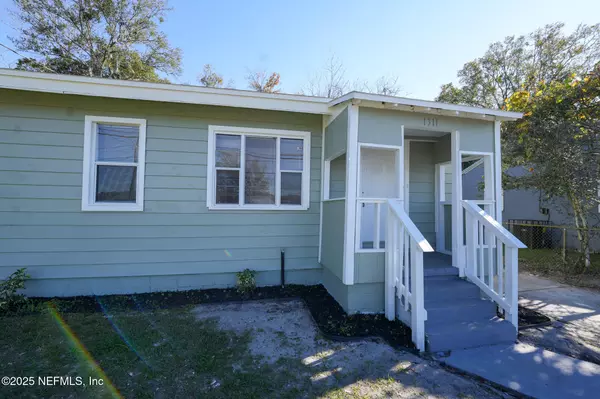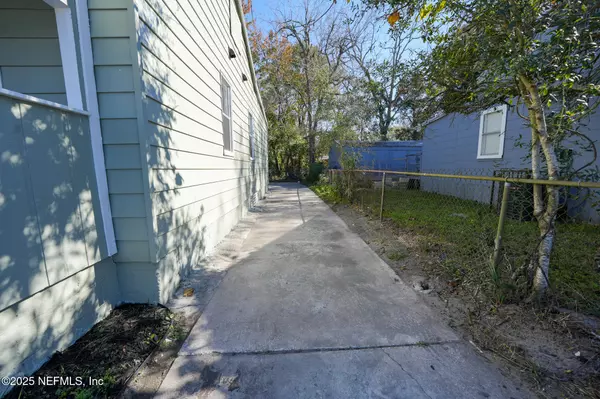1311 MELSON AVE Jacksonville, FL 32254
4 Beds
2 Baths
1,227 SqFt
UPDATED:
01/16/2025 01:31 AM
Key Details
Property Type Single Family Home
Sub Type Single Family Residence
Listing Status Active
Purchase Type For Sale
Square Footage 1,227 sqft
Price per Sqft $178
Subdivision Westwood Park
MLS Listing ID 2064085
Style Traditional
Bedrooms 4
Full Baths 2
HOA Y/N No
Originating Board realMLS (Northeast Florida Multiple Listing Service)
Year Built 1951
Annual Tax Amount $1,216
Lot Size 6,969 Sqft
Acres 0.16
Property Description
Location
State FL
County Duval
Community Westwood Park
Area 074-Paxon
Direction Starting I-95 N toward Jacksonville, Use the right lane to take exit 351B for I-10 W toward Lake City, Continue onto Exit 361, Continue onto I-10 W/US-17 S, Continue straight onto I-10 W, Take exit 360 toward McDuff Ave, Merge onto Waller St, Turn right onto McDuff Ave S, Turn left onto Commonwealth Ave, Turn right onto Melson Ave, Home will be on the Right
Interior
Interior Features Primary Bathroom - Tub with Shower
Heating Central
Cooling Central Air, None
Flooring Wood
Furnishings Unfurnished
Exterior
Parking Features On Street
Fence Back Yard, Wood
Utilities Available Electricity Connected, Sewer Connected, Water Connected
Roof Type Shingle
Porch Front Porch
Garage No
Private Pool No
Building
Sewer Public Sewer
Water Public
Architectural Style Traditional
Structure Type Aluminum Siding,Vinyl Siding
New Construction No
Schools
Elementary Schools Biltmore
Middle Schools Lake Shore
High Schools William M. Raines
Others
Senior Community No
Tax ID 0501870000
Acceptable Financing Cash, Conventional, FHA, VA Loan
Listing Terms Cash, Conventional, FHA, VA Loan





