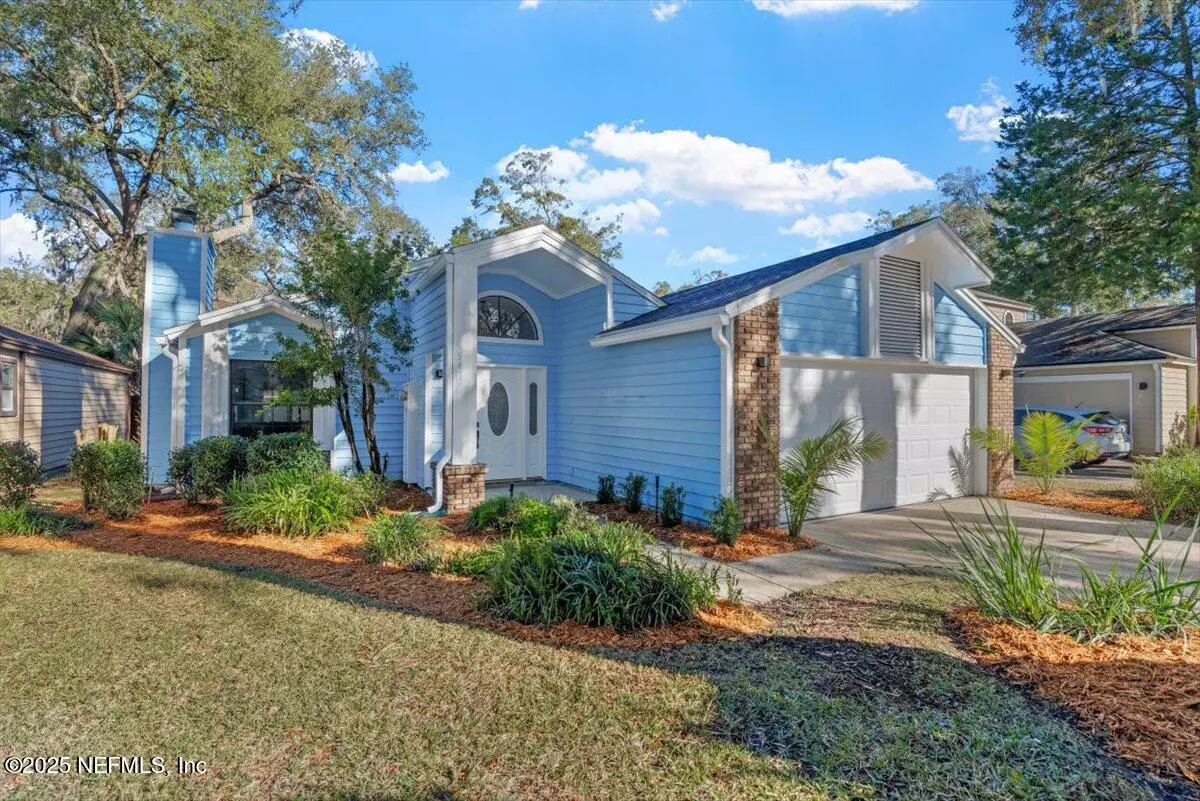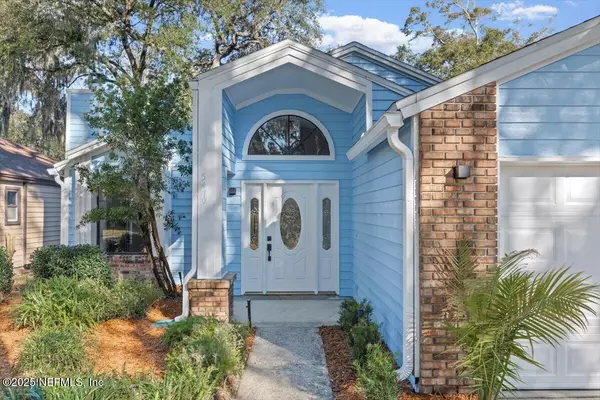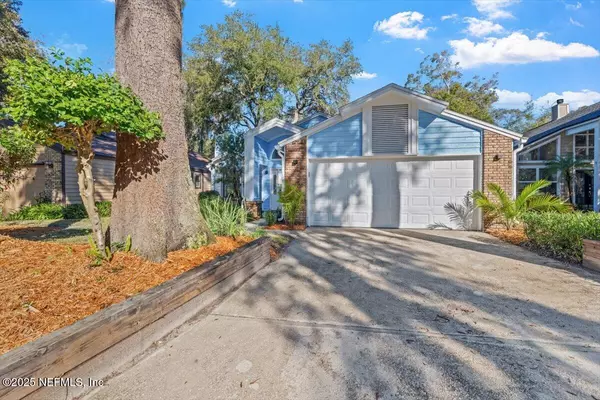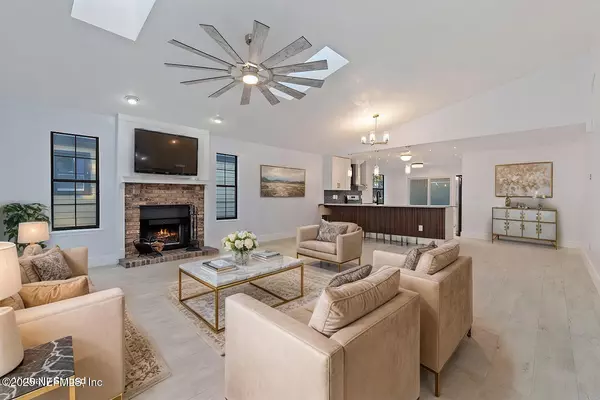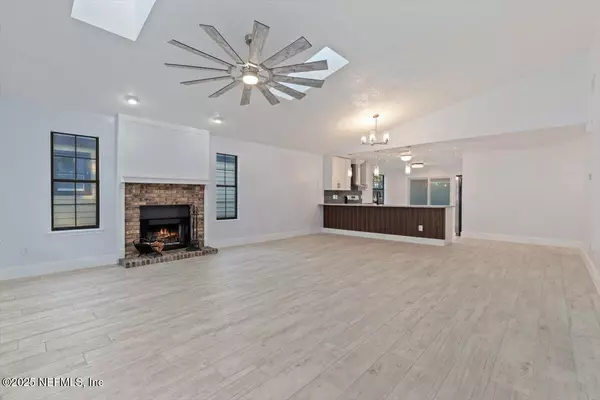5479 SPRING BROOK RD Jacksonville, FL 32277
3 Beds
2 Baths
1,598 SqFt
UPDATED:
01/16/2025 08:46 PM
Key Details
Property Type Single Family Home
Sub Type Single Family Residence
Listing Status Active
Purchase Type For Sale
Square Footage 1,598 sqft
Price per Sqft $244
Subdivision Marsh Creek
MLS Listing ID 2064404
Bedrooms 3
Full Baths 2
Construction Status Updated/Remodeled
HOA Fees $660/ann
HOA Y/N Yes
Originating Board realMLS (Northeast Florida Multiple Listing Service)
Year Built 1987
Annual Tax Amount $3,895
Lot Size 4,356 Sqft
Acres 0.1
Property Description
The open-concept kitchen features beautiful granite countertops, pendant lighting, a wine cooler, and new stainless steel appliances and ample storage space. The inviting living room boasts high ceilings and a wood burning fireplace, perfect for relaxing evenings. The primary suite includes a generously sized walk-in closet lartge enough for a work-from-home space, nursery, or a haven for your shoe collection!
Outside, the fenced backyard is perfect for relaxing or entertaining with beautiful pavers. Don't forget the curb appeal—brick accents and thoughtful landscaping welcome you home every day! With a 2-car garage, new roof, and easy access to Marsh Creek's amenities you'll enjoy lush surroundings and exclusive amenities, including a pool, riverfront tennis courts, and front yard maintenance all for just $55/month.
This home may qualify for a $20k Lender Incentive -ask the real estate agent for flyer and details.
Location
State FL
County Duval
Community Marsh Creek
Area 041-Arlington
Direction Get on I-295 N Follow I-295 N to FL-116 W/Merrill Rd. Take exit 46 from I-295 N Take exit 46 for Merrill Rd/FL-116 toward Wonderwood Connector Slight right onto the Merrill Rd W ramp to Jacksonville University Follow Merrill Rd and University Blvd N to Spring Brook Rd
Interior
Interior Features Breakfast Bar, Ceiling Fan(s), Kitchen Island, Pantry, Primary Bathroom - Tub with Shower, Skylight(s), Vaulted Ceiling(s), Walk-In Closet(s)
Heating Central
Cooling Central Air
Flooring Tile
Fireplaces Number 1
Fireplaces Type Wood Burning
Fireplace Yes
Laundry In Garage
Exterior
Exterior Feature Tennis Court(s)
Parking Features Garage
Garage Spaces 2.0
Fence Back Yard, Wood
Utilities Available Electricity Connected, Sewer Connected, Water Connected
Amenities Available Tennis Court(s)
Roof Type Shingle
Total Parking Spaces 2
Garage Yes
Private Pool No
Building
Lot Description Cul-De-Sac, Sprinklers In Front
Water Public
Structure Type Wood Siding
New Construction No
Construction Status Updated/Remodeled
Others
Senior Community No
Tax ID 1281971036
Acceptable Financing Cash, Conventional, FHA, VA Loan
Listing Terms Cash, Conventional, FHA, VA Loan

