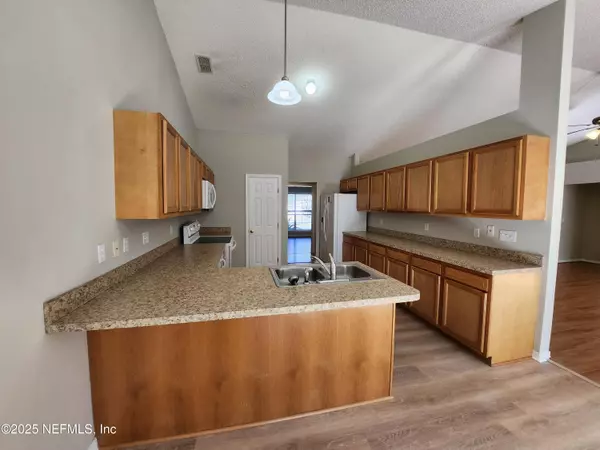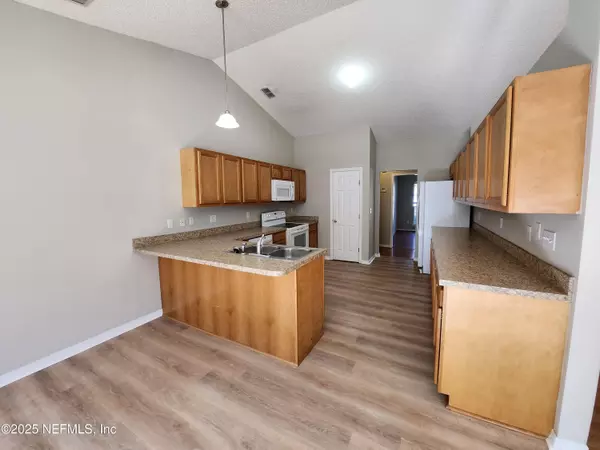1461 HEATHER GLEN LN Middleburg, FL 32068
4 Beds
2 Baths
2,582 SqFt
UPDATED:
02/01/2025 10:51 PM
Key Details
Property Type Single Family Home
Sub Type Single Family Residence
Listing Status Active
Purchase Type For Rent
Square Footage 2,582 sqft
Subdivision Whisper Creek
MLS Listing ID 2068027
Style Ranch
Bedrooms 4
Full Baths 2
HOA Y/N Yes
Originating Board realMLS (Northeast Florida Multiple Listing Service)
Year Built 2003
Lot Size 7,840 Sqft
Acres 0.18
Property Description
Location
State FL
County Clay
Community Whisper Creek
Area 143-Foxmeadow Area
Direction I-295 to South on Blanding, Right onto Old Jennings, Right onto Challenger. 1st Right into Whisper Creek, 1st Right onto Heather Glen, Vear Right, home on the Left before cul-de-sac.
Interior
Interior Features Breakfast Bar, Breakfast Nook, Pantry, Primary Bathroom -Tub with Separate Shower, Split Bedrooms, Vaulted Ceiling(s), Walk-In Closet(s)
Heating Central, Electric
Cooling Central Air
Fireplaces Number 1
Furnishings Unfurnished
Fireplace Yes
Laundry In Unit
Exterior
Garage Spaces 2.0
Utilities Available Cable Available
Amenities Available Playground
View Pond
Porch Patio
Total Parking Spaces 2
Garage Yes
Private Pool No
Building
Story 1
Architectural Style Ranch
Level or Stories 1
Schools
Elementary Schools Coppergate
Middle Schools Wilkinson
High Schools Ridgeview
Others
Senior Community No
Tax ID 29042500806400908
Security Features Security System Owned,Smoke Detector(s)





