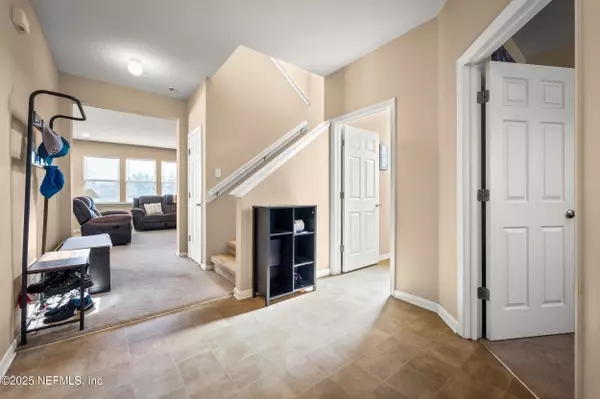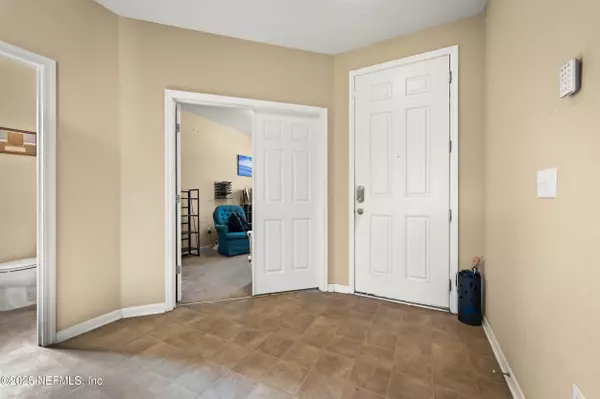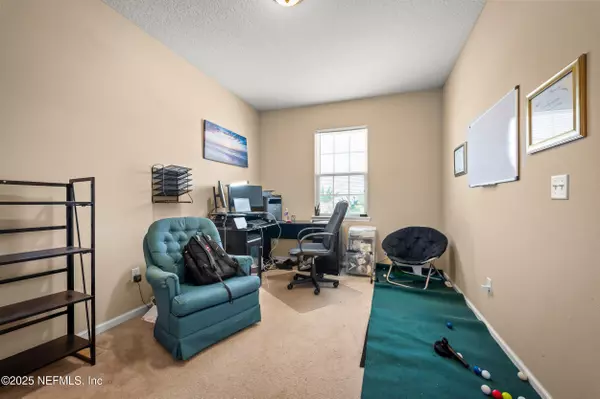16019 HUTTON LN Jacksonville, FL 32218
3 Beds
3 Baths
2,502 SqFt
UPDATED:
02/06/2025 01:30 PM
Key Details
Property Type Single Family Home
Sub Type Single Family Residence
Listing Status Active
Purchase Type For Sale
Square Footage 2,502 sqft
Price per Sqft $143
Subdivision Hillcrest Bluff
MLS Listing ID 2068799
Bedrooms 3
Full Baths 2
Half Baths 1
HOA Fees $525/ann
HOA Y/N Yes
Originating Board realMLS (Northeast Florida Multiple Listing Service)
Year Built 2015
Annual Tax Amount $4,198
Lot Size 0.490 Acres
Acres 0.49
Property Description
Location
State FL
County Duval
Community Hillcrest Bluff
Area 092-Oceanway/Pecan Park
Direction From I-95: Take exit 366 Pecan Park Rd and head East, Turn left onto US 17 N, Turn right onto Redland Way, Turn Left onto Hutton Ln, Home will be a few doors down on your right.
Interior
Interior Features Breakfast Bar, Kitchen Island, Open Floorplan, Pantry, Primary Bathroom - Shower No Tub, Walk-In Closet(s)
Heating Central, Electric
Cooling Central Air, Electric
Flooring Carpet
Furnishings Unfurnished
Laundry In Unit, Upper Level
Exterior
Parking Features Attached, Garage, Garage Door Opener
Garage Spaces 2.0
Fence Back Yard, Vinyl, Wrought Iron
Utilities Available Electricity Connected, Sewer Connected, Water Connected
View Pond
Roof Type Shingle
Porch Covered, Rear Porch
Total Parking Spaces 2
Garage Yes
Private Pool No
Building
Lot Description Cleared, Sprinklers In Front, Sprinklers In Rear
Sewer Public Sewer
Water Public
New Construction No
Schools
Elementary Schools Oceanway
Middle Schools Oceanway
High Schools First Coast
Others
Senior Community No
Tax ID 1080949255
Acceptable Financing Cash, Conventional, FHA, VA Loan
Listing Terms Cash, Conventional, FHA, VA Loan





