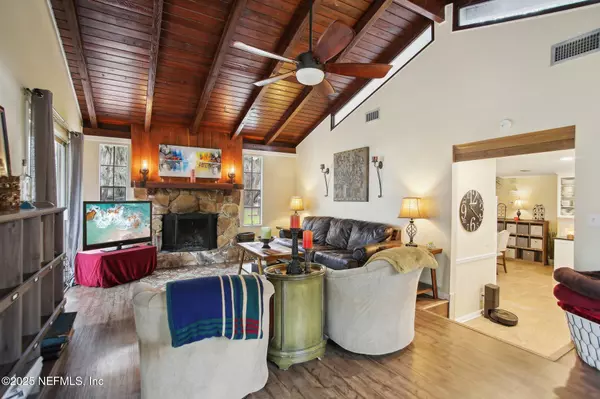7404 FLEMING ISLAND DR Fleming Island, FL 32003
3 Beds
2 Baths
2,128 SqFt
UPDATED:
02/14/2025 12:45 PM
Key Details
Property Type Single Family Home
Sub Type Single Family Residence
Listing Status Active
Purchase Type For Sale
Square Footage 2,128 sqft
Price per Sqft $234
Subdivision Hibernia Forest
MLS Listing ID 2069524
Style Traditional
Bedrooms 3
Full Baths 2
Construction Status Updated/Remodeled
HOA Y/N No
Originating Board realMLS (Northeast Florida Multiple Listing Service)
Year Built 1975
Property Sub-Type Single Family Residence
Property Description
A highlight of this home is the 26-foot-long glassed-in sunroom that offers breathtaking views of the St. Johns River, where you can relax and enjoy the natural beauty of the surroundings. The expansive bonus room provides a peaceful retreat, overlooking the wooded landscape and filling the home with natural light. The master suite is a true sanctuary, featuring large windows that let in abundant light and provide serene views of the surrounding nature. It includes a spacious walk-in closet and a luxurious en-suite bathroom. The two secondary bedrooms are generously sized, offering flexibility for use as guest rooms or as a home office.
The home also boasts two renovated bathrooms, a welcoming entryway, and an abundance of storage throughout. The peaceful, wooded lot provides privacy and space for outdoor activities or relaxation. Just a short walk from the property, the community dock offers water access to the St. Johns River, perfect for fishing, kayaking, or simply enjoying the beauty of the water.
This home provides a perfect blend of comfort, modern style, and a prime location close to Fleming Island's schools, shopping centers, restaurants, and hospitals. This is a rare opportunity to own a stunning property that offers both tranquility and convenience in one of the most desirable neighborhoods. $2000 lender credit with preferred lender see private remarks and documents
Location
State FL
County Clay
Community Hibernia Forest
Area 123-Fleming Island-Se
Direction From I 295, head south on US 17, proceed beyond CR 220 and turn left on Live Oak L., continue to the end and turn left on Hibernia Forest Dr. turn left on Fleming Island Dr and the home is in the cul de sac.
Interior
Interior Features Breakfast Bar, Built-in Features, Ceiling Fan(s), Entrance Foyer, Kitchen Island, Open Floorplan, Pantry, Primary Bathroom - Shower No Tub, Primary Downstairs, Split Bedrooms, Vaulted Ceiling(s), Walk-In Closet(s)
Heating Central, Electric, Heat Pump
Cooling Central Air, Electric
Flooring Tile, Wood
Fireplaces Number 1
Fireplaces Type Wood Burning
Fireplace Yes
Laundry Electric Dryer Hookup, In Unit, Washer Hookup
Exterior
Parking Features Attached Carport
Carport Spaces 2
Fence Back Yard, Chain Link
Utilities Available Cable Available, Electricity Connected, Sewer Connected, Water Connected
View River, Trees/Woods
Roof Type Shingle
Porch Front Porch
Garage No
Private Pool No
Building
Lot Description Cul-De-Sac, Irregular Lot, Sprinklers In Front
Sewer Septic Tank
Water Well
Architectural Style Traditional
Structure Type Block,Wood Siding
New Construction No
Construction Status Updated/Remodeled
Schools
Elementary Schools Paterson
Middle Schools Green Cove Springs
High Schools Fleming Island
Others
Senior Community No
Tax ID 38052601473400000
Security Features Smoke Detector(s)
Acceptable Financing Cash, Conventional, FHA, VA Loan
Listing Terms Cash, Conventional, FHA, VA Loan
Virtual Tour https://www.zillow.com/view-imx/3542bb96-e8ae-4f8a-a57c-c0e7ab63691a?wl=true&setAttribution=mls&initialViewType=pano





