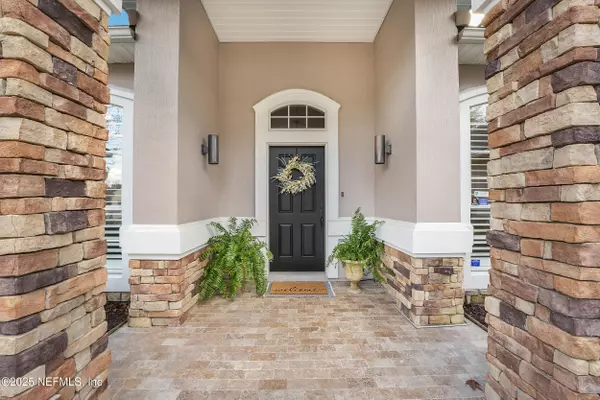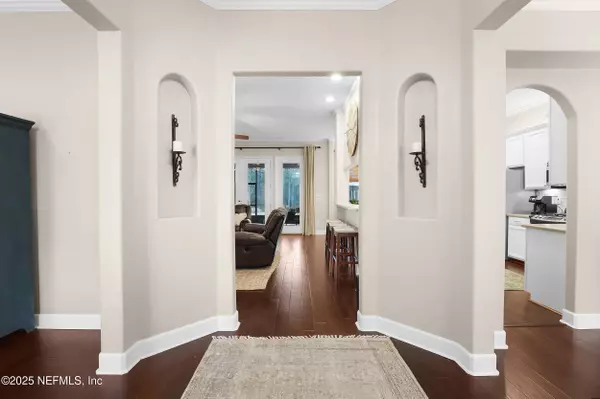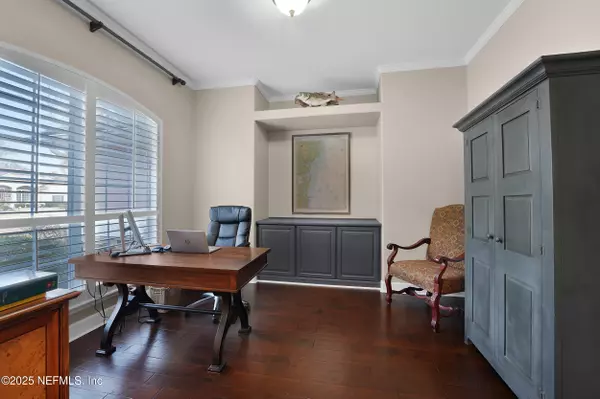14519 TRANQUILITY CREEK DR Jacksonville, FL 32226
5 Beds
4 Baths
3,011 SqFt
UPDATED:
02/16/2025 03:07 AM
Key Details
Property Type Single Family Home
Sub Type Single Family Residence
Listing Status Active
Purchase Type For Sale
Square Footage 3,011 sqft
Price per Sqft $194
Subdivision Amelia View
MLS Listing ID 2070554
Bedrooms 5
Full Baths 4
HOA Fees $72/mo
HOA Y/N Yes
Originating Board realMLS (Northeast Florida Multiple Listing Service)
Year Built 2005
Property Sub-Type Single Family Residence
Property Description
Location
State FL
County Duval
Community Amelia View
Area 096-Ft George/Blount Island/Cedar Point
Direction From I-295, N on Alta Bluff, to right on Starratt Rd, to left on Amelia View Dr, L on Amelia Bluff Dr, L on Tranquility Creek Dr.
Interior
Heating Central, Electric, Heat Pump
Cooling Central Air, Electric
Exterior
Parking Features Garage, Garage Door Opener
Garage Spaces 3.0
Utilities Available Cable Connected, Electricity Connected, Sewer Connected, Water Available, Water Connected, Propane
Total Parking Spaces 3
Garage Yes
Private Pool No
Building
Water Public
New Construction No
Others
Senior Community No
Tax ID 108422-9400
Acceptable Financing Cash, Conventional
Listing Terms Cash, Conventional





