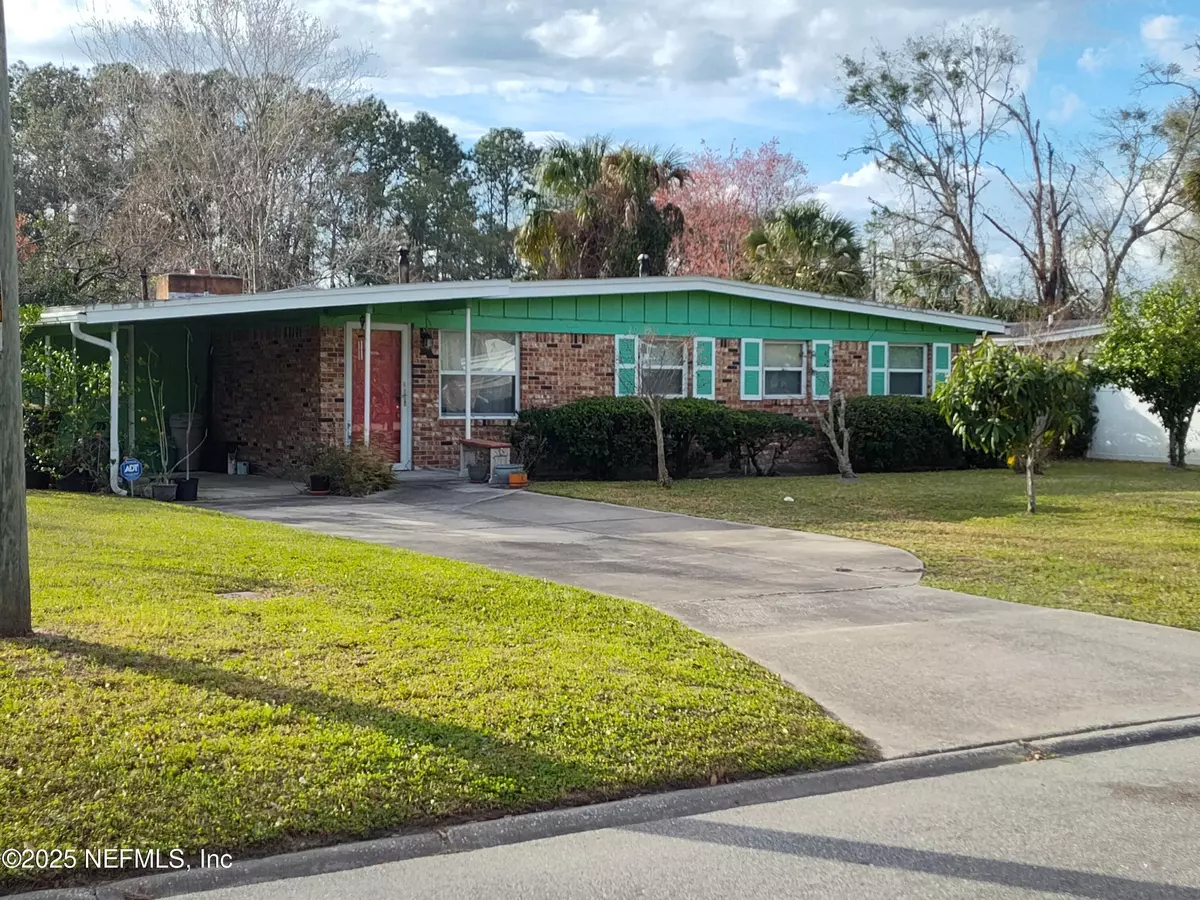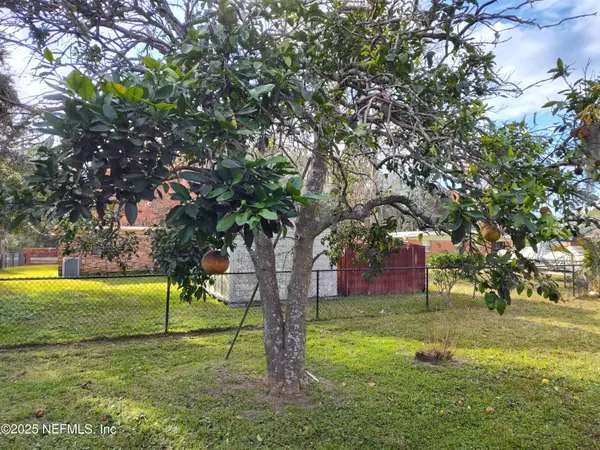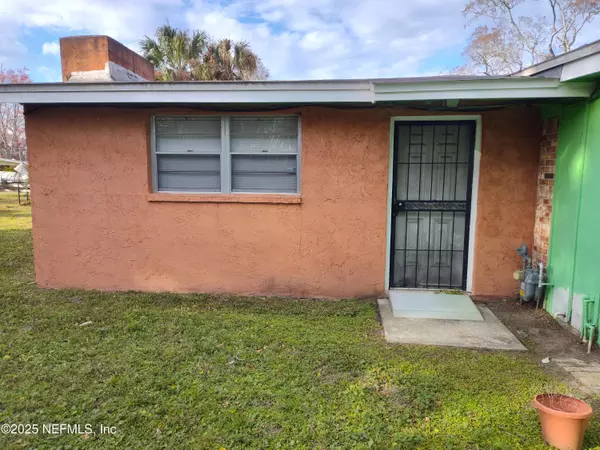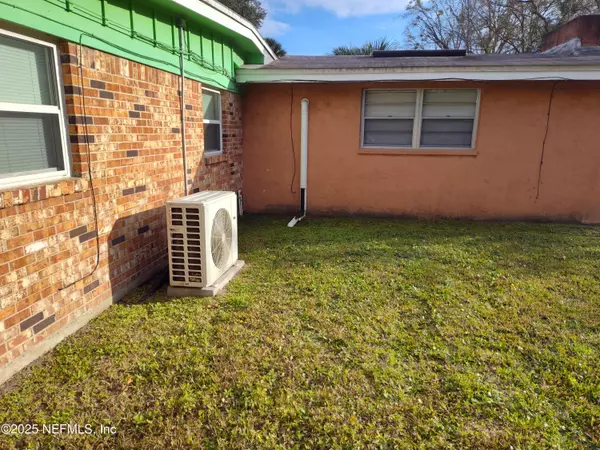9664 DEVONSHIRE BLVD Jacksonville, FL 32208
3 Beds
2 Baths
1,280 SqFt
UPDATED:
02/19/2025 05:45 PM
Key Details
Property Type Single Family Home
Sub Type Single Family Residence
Listing Status Active
Purchase Type For Sale
Square Footage 1,280 sqft
Price per Sqft $105
Subdivision Sherwood Forest
MLS Listing ID 2071023
Style Traditional
Bedrooms 3
Full Baths 1
Half Baths 1
Construction Status Fixer
HOA Y/N No
Originating Board realMLS (Northeast Florida Multiple Listing Service)
Year Built 1962
Lot Dimensions 70 X 110
Property Sub-Type Single Family Residence
Property Description
Location
State FL
County Duval
Community Sherwood Forest
Area 075-Trout River/College Park/Ribault Manor
Direction Take I-95 N, FL-115 N and Trout River Blvd to Foxboro Rd turn left on Foxboro Road. Turn right onto Devonshire Blvd. Continue to 9664 Devonshire Blvd.
Interior
Interior Features Eat-in Kitchen
Heating Electric
Cooling Split System
Flooring Carpet, Laminate
Furnishings Unfurnished
Laundry In Unit
Exterior
Parking Features Carport
Carport Spaces 1
Fence Back Yard, Chain Link
Utilities Available Electricity Connected, Natural Gas Connected, Sewer Connected, Water Connected
Roof Type Shingle
Garage No
Private Pool No
Building
Sewer Public Sewer
Water Public
Architectural Style Traditional
Structure Type Wood Siding
New Construction No
Construction Status Fixer
Schools
Elementary Schools Garden City
Middle Schools Highlands
High Schools Jean Ribault
Others
Senior Community No
Tax ID 0387620000
Acceptable Financing Cash, FHA
Listing Terms Cash, FHA





