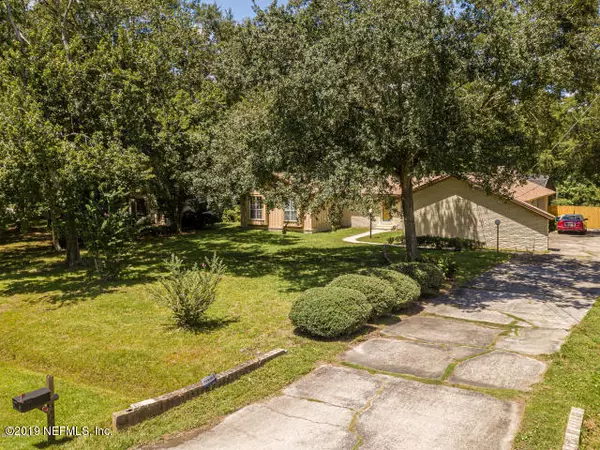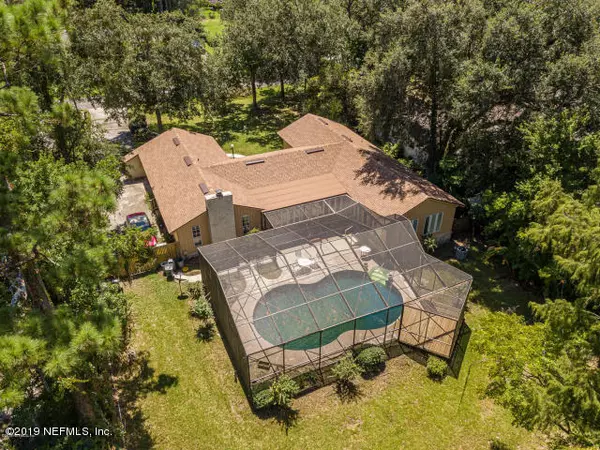$240,000
$249,999
4.0%For more information regarding the value of a property, please contact us for a free consultation.
3829 DEXTER DR N Jacksonville, FL 32218
3 Beds
3 Baths
2,804 SqFt
Key Details
Sold Price $240,000
Property Type Single Family Home
Sub Type Single Family Residence
Listing Status Sold
Purchase Type For Sale
Square Footage 2,804 sqft
Price per Sqft $85
Subdivision Wilmington Forest
MLS Listing ID 1022239
Sold Date 07/14/20
Style Traditional
Bedrooms 3
Full Baths 2
Half Baths 1
HOA Y/N No
Originating Board realMLS (Northeast Florida Multiple Listing Service)
Year Built 1978
Property Description
WELCOME HOME!! Back On The Market! This beautiful POOL HOME is situated on a large lot in a quiet neighborhood and offers tons of potential! This spacious beauty boasts over 2,800 square feet to relax, unwind and enjoy! The home features a large Family Room with a brick fireplace and built-in bookshelves, a Sunny Florida Room and a large Bonus Room! Solid Surface countertops, Kitchen Aid appliances and a large cooktop breakfast bar island can all be found in the well-appointed spacious kitchen. Your private backyard is where you will find a beautiful screened-in swimming pool with new pool liner. The lot also features Banana, Orange and Lemon Trees! The property has a new Roof which was installed in August 2019, new electrical panel, new well water pump and new garage door opener.
Location
State FL
County Duval
Community Wilmington Forest
Area 091-Garden City/Airport
Direction I-295 E. on Dunn Ave. to Right on North Campus Blvd. to Left on Capper Rd. to Right on Bessent Rd. N. to Left on Dexter Dr. W. to Right on Dexter Dr. N.
Interior
Interior Features Breakfast Bar, Breakfast Nook, Built-in Features, Entrance Foyer, Kitchen Island, Pantry, Primary Bathroom -Tub with Separate Shower, Vaulted Ceiling(s), Walk-In Closet(s)
Heating Central
Cooling Central Air
Flooring Carpet
Fireplaces Number 1
Fireplaces Type Wood Burning
Fireplace Yes
Laundry Electric Dryer Hookup, Washer Hookup
Exterior
Parking Features Attached, Garage
Garage Spaces 2.0
Fence Back Yard
Pool In Ground, Screen Enclosure
Waterfront Description Canal Front
Roof Type Shingle
Porch Patio, Screened
Total Parking Spaces 2
Private Pool No
Building
Sewer Private Sewer, Septic Tank
Water Well
Architectural Style Traditional
Structure Type Wood Siding
New Construction No
Schools
Elementary Schools Garden City
Middle Schools Oceanway
High Schools Jean Ribault
Others
Tax ID 0203210000
Security Features Security System Leased,Smoke Detector(s)
Acceptable Financing Cash, Conventional, FHA
Listing Terms Cash, Conventional, FHA
Read Less
Want to know what your home might be worth? Contact us for a FREE valuation!

Our team is ready to help you sell your home for the highest possible price ASAP
Bought with DD HOME REALTY INC





