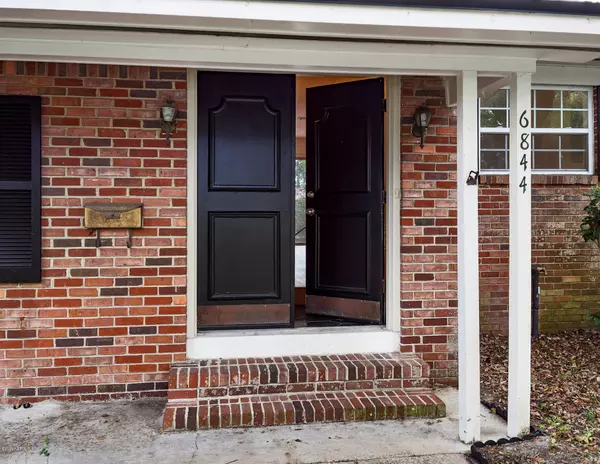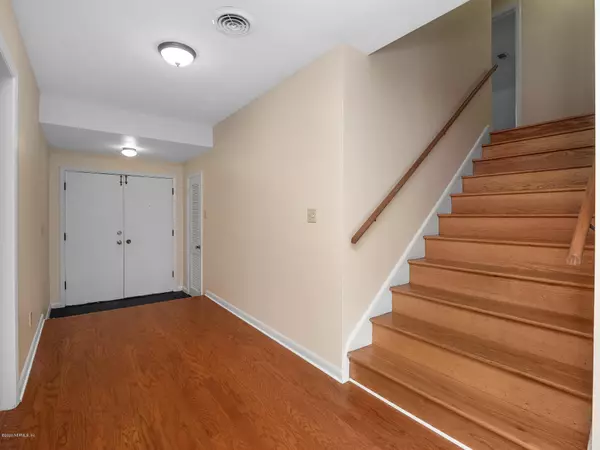$280,000
$293,000
4.4%For more information regarding the value of a property, please contact us for a free consultation.
6844 HOWALT DR Jacksonville, FL 32277
4 Beds
3 Baths
2,540 SqFt
Key Details
Sold Price $280,000
Property Type Single Family Home
Sub Type Single Family Residence
Listing Status Sold
Purchase Type For Sale
Square Footage 2,540 sqft
Price per Sqft $110
Subdivision Ft Caroline Club Est
MLS Listing ID 1074402
Sold Date 11/05/20
Style Multi Generational,Traditional
Bedrooms 4
Full Baths 3
HOA Y/N No
Originating Board realMLS (Northeast Florida Multiple Listing Service)
Year Built 1962
Property Description
This Updated home has a waterview from the front yard. This beautiful street is a short walk to the Lonnie Wurn Boat Ramp and the Ft. Caroline Community Center Pool. This home is set up to be a ''multi-genterational'' home with dual living areas, with a seperate bedroom and bath that would be perfect for a mother in law or college student. This home shows beautifully with a BRAND NEW ROOF(warranty tranfers to new Buyer), BRAND NEW PLUMBING, NICELY UPDATED KITCHEN WITH BRAND NEW STAINLESS STEEL APPLIANCES, A CHEF'S SINK AND BUTCHER BLOCK COUNTER TOPS, NEW HARDWOOD FLOORS-TILE-AND CARPET IN APPROPRIATE ROOMS, NEW WINDOWS UPSTAIRS AND NEW PAINT THROUGHOUT. The HVAC has been recently serviced. Seller is offering a $2,000 credit at closing for the sliding door and yard updates.
Location
State FL
County Duval
Community Ft Caroline Club Est
Area 041-Arlington
Direction Heading west on Ft. Caroline, take a right on Bess - Left on Howalt - Home is on the left.
Interior
Interior Features Breakfast Bar, Eat-in Kitchen, Entrance Foyer, Primary Bathroom - Shower No Tub
Heating Central, Other
Cooling Central Air
Flooring Tile, Wood
Laundry Electric Dryer Hookup, Washer Hookup
Exterior
Parking Features Additional Parking
Carport Spaces 2
Fence Back Yard, Chain Link, Wood
Pool None
Roof Type Shingle
Porch Patio
Private Pool No
Building
Sewer Public Sewer
Water Public
Architectural Style Multi Generational, Traditional
Structure Type Block,Fiber Cement
New Construction No
Others
Tax ID 1117640000
Security Features Smoke Detector(s)
Acceptable Financing Cash, Conventional, FHA, VA Loan
Listing Terms Cash, Conventional, FHA, VA Loan
Read Less
Want to know what your home might be worth? Contact us for a FREE valuation!

Our team is ready to help you sell your home for the highest possible price ASAP
Bought with WATSON REALTY CORP





