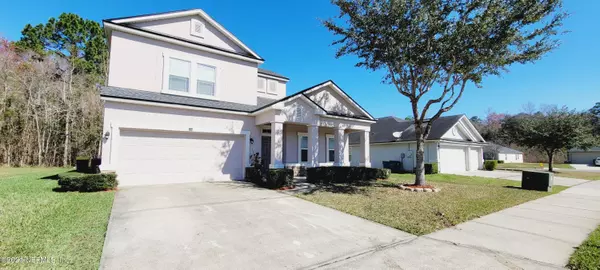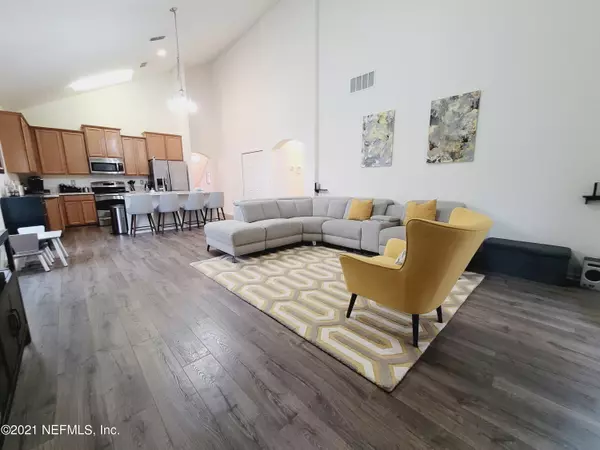$270,000
$275,000
1.8%For more information regarding the value of a property, please contact us for a free consultation.
11582 RIVERSTONE WAY Jacksonville, FL 32218
4 Beds
3 Baths
2,325 SqFt
Key Details
Sold Price $270,000
Property Type Single Family Home
Sub Type Single Family Residence
Listing Status Sold
Purchase Type For Sale
Square Footage 2,325 sqft
Price per Sqft $116
Subdivision Barrington Cove
MLS Listing ID 1095987
Sold Date 03/18/21
Style Traditional
Bedrooms 4
Full Baths 2
Half Baths 1
HOA Fees $33/qua
HOA Y/N Yes
Originating Board realMLS (Northeast Florida Multiple Listing Service)
Year Built 2010
Property Description
This is a beautifully well designed home in great community. This two story beauty is a 2325 sq. ft. home features four bedrooms and 2.5 bath with a formal living room and gourmet kitchen. Master bedroom downstairs with bonus room and additional bedrooms upstairs. Also has in inside laundry room with a two car garage with opener. A must see.
Location
State FL
County Duval
Community Barrington Cove
Area 091-Garden City/Airport
Direction From I-295 north take Dunn Ave exit toward US-1, Barrington Cove 1.5 miles on the right. Turn left on Riverstone and follow to the house on the left.
Interior
Interior Features Breakfast Bar, Primary Bathroom -Tub with Separate Shower, Primary Downstairs, Walk-In Closet(s)
Heating Central, Heat Pump
Cooling Central Air
Flooring Concrete
Laundry Electric Dryer Hookup, Washer Hookup
Exterior
Parking Features Additional Parking, Detached, Garage, Garage Door Opener
Garage Spaces 2.0
Pool None
Roof Type Shingle
Porch Patio, Porch, Screened
Total Parking Spaces 2
Private Pool No
Building
Sewer Public Sewer
Water Public
Architectural Style Traditional
Structure Type Frame,Stucco
New Construction No
Schools
Elementary Schools Dinsmore
Middle Schools Highlands
High Schools Jean Ribault
Others
HOA Name May Management
Tax ID 0045185585
Security Features Security System Owned
Acceptable Financing Cash, Conventional, FHA, VA Loan
Listing Terms Cash, Conventional, FHA, VA Loan
Read Less
Want to know what your home might be worth? Contact us for a FREE valuation!

Our team is ready to help you sell your home for the highest possible price ASAP
Bought with RE/MAX SPECIALISTS





