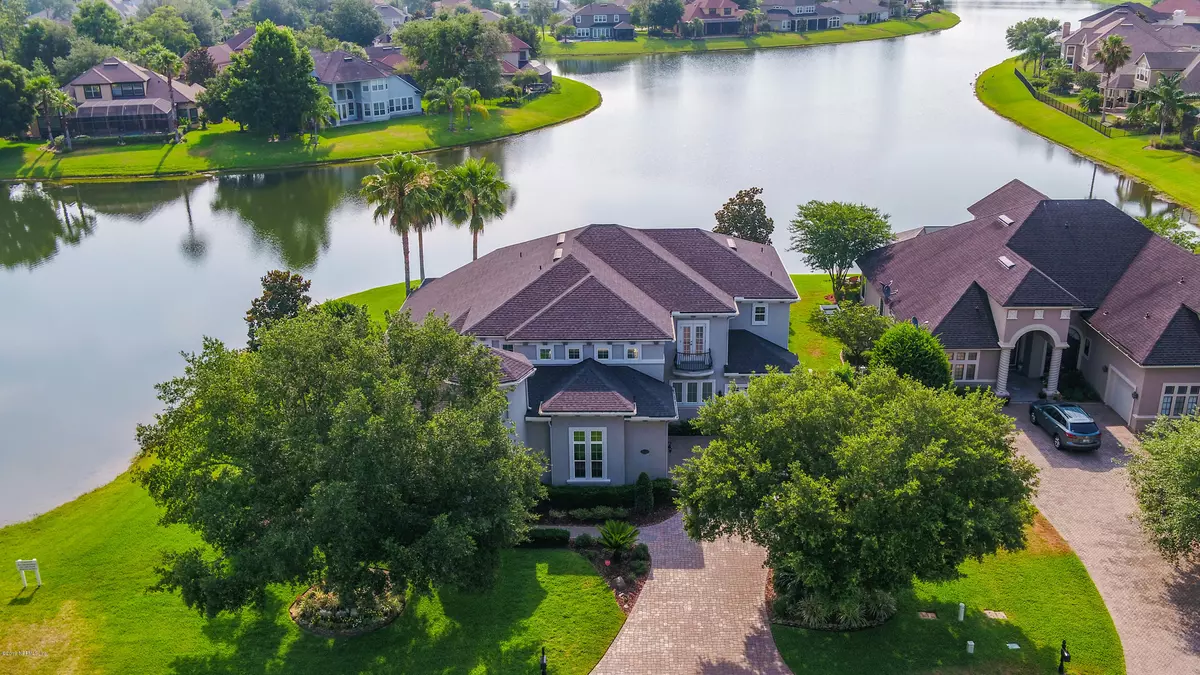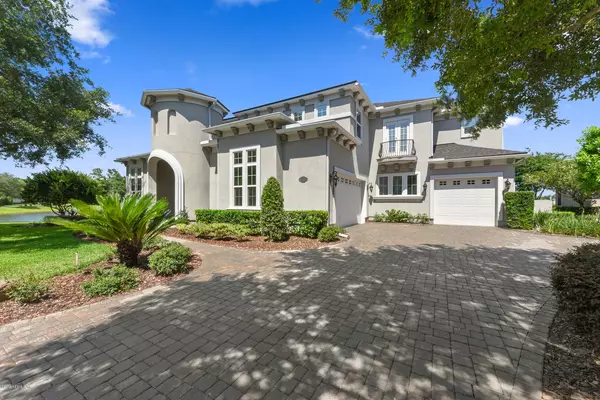$832,000
$859,900
3.2%For more information regarding the value of a property, please contact us for a free consultation.
308 S DANBURY RD St Johns, FL 32259
5 Beds
6 Baths
5,043 SqFt
Key Details
Sold Price $832,000
Property Type Single Family Home
Sub Type Single Family Residence
Listing Status Sold
Purchase Type For Sale
Square Footage 5,043 sqft
Price per Sqft $164
Subdivision Magnolia Preserve
MLS Listing ID 997562
Sold Date 11/08/19
Bedrooms 5
Full Baths 6
HOA Fees $141/qua
HOA Y/N Yes
Originating Board realMLS (Northeast Florida Multiple Listing Service)
Year Built 2014
Lot Dimensions 110x164x159
Property Description
Welcome home to this Luxurious Executive Estate with spectacular Waterfront Views throughout. Enter your palace through the covered tower to discover the soaring ceilings, a grand curved staircase, cozy study, elegant dining room, owners suite with an extravagant bath, open game room & much more. Enjoy the open Gourmet kitchen with large quartz island, gas cooktop and top of the line cabinetry. Relax in the Grand room with a gorgeous lake view, fireplace or open the sliding glass wall to the large covered lanai. Ideal for entertaining with a full summer kitchen & beautifully landscaped backyard makes the perfect spot for hosting a crowd or a serene setting for two. Options & upgrades are endless with this immaculate home. A Rated School District year over year and the CDD BOND is paid off! off!
Location
State FL
County St. Johns
Community Magnolia Preserve
Area 301-Julington Creek/Switzerland
Direction From the 95 South/ 9B connector, exit Peyton parkway & go North to Racetrack Rd. Left on Racetrack Rd and travel approx. 4.5 miles to Flora Branch. R on Flora Branch road into JCP Gate.
Rooms
Other Rooms Outdoor Kitchen
Interior
Interior Features Breakfast Nook, Built-in Features, Butler Pantry, Entrance Foyer, In-Law Floorplan, Kitchen Island, Pantry, Primary Bathroom -Tub with Separate Shower, Primary Downstairs, Split Bedrooms, Vaulted Ceiling(s), Walk-In Closet(s), Wet Bar
Heating Central, Heat Pump
Cooling Central Air
Flooring Tile, Wood
Fireplaces Type Gas
Fireplace Yes
Exterior
Exterior Feature Balcony
Parking Features Attached, Garage, Garage Door Opener
Garage Spaces 3.0
Pool Community, None
Utilities Available Cable Available, Cable Connected, Propane
Amenities Available Basketball Court, Children's Pool, Clubhouse, Fitness Center, Golf Course, Playground, Security, Tennis Court(s), Trash
Waterfront Description Lake Front
View Water
Roof Type Shingle
Porch Front Porch, Patio
Total Parking Spaces 3
Private Pool No
Building
Lot Description Corner Lot, Sprinklers In Front, Sprinklers In Rear
Sewer Public Sewer
Water Public
Structure Type Frame,Stucco
New Construction No
Schools
Elementary Schools Julington Creek
High Schools Creekside
Others
HOA Name JCPPOA (VESTA)
HOA Fee Include Pest Control
Tax ID 2490130510
Security Features Security System Owned,Smoke Detector(s)
Acceptable Financing Cash, Conventional, FHA, VA Loan
Listing Terms Cash, Conventional, FHA, VA Loan
Read Less
Want to know what your home might be worth? Contact us for a FREE valuation!

Our team is ready to help you sell your home for the highest possible price ASAP





