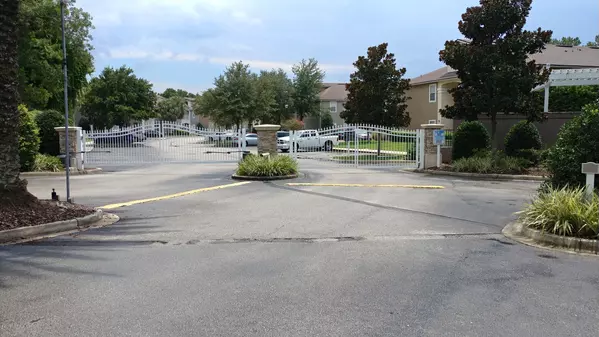$103,000
$99,900
3.1%For more information regarding the value of a property, please contact us for a free consultation.
7920 MERRILL RD #1312 Jacksonville, FL 32277
2 Beds
2 Baths
1,118 SqFt
Key Details
Sold Price $103,000
Property Type Condo
Sub Type Condominium
Listing Status Sold
Purchase Type For Sale
Square Footage 1,118 sqft
Price per Sqft $92
Subdivision Merrill Pines
MLS Listing ID 1011663
Sold Date 06/30/20
Style Flat
Bedrooms 2
Full Baths 2
HOA Y/N No
Originating Board realMLS (Northeast Florida Multiple Listing Service)
Year Built 2006
Property Description
Here is a second floor unit in the back of Merrill Pines. Larger of the 2-bedroom plans it is conveniently located right next to the clubhouse (easy pool access) and park area. Condo has open living area & split bedrooms/bathrooms which makes it an ideal home for a first-time condo buyer, Investment property, someone downsizing, or roommate situation. The kitchen & dining area are perfect for enjoying the company of family & friends! In addition, the back
faces away from the parking lot for better privacy. There's one reserved parking space per unit which is located in front of building. Condo fee includes pool/cabana, playground, pest control, landscaping & gated community entry
Location
State FL
County Duval
Community Merrill Pines
Area 041-Arlington
Direction From I-295 exit at Merrill Rd, go west on Merrill Rd, turn left into Merrill Pines ( after the KFC on right). Enter gate. Go straight back building #1300 is on the right next to clubhouse Unit #1312.
Interior
Interior Features Breakfast Bar, Pantry, Primary Bathroom - Tub with Shower, Split Bedrooms, Walk-In Closet(s)
Heating Central
Cooling Central Air
Flooring Carpet, Tile
Exterior
Exterior Feature Balcony
Pool Community
Utilities Available Cable Available
Amenities Available Playground, Trash
Roof Type Shingle
Private Pool No
Building
Lot Description Sprinklers In Front, Sprinklers In Rear, Other
Story 2
Sewer Public Sewer
Water Public
Architectural Style Flat
Level or Stories 2
Structure Type Frame,Stucco
New Construction No
Schools
Elementary Schools Don Brewer
Middle Schools Landmark
High Schools Terry Parker
Others
Tax ID 1206092622
Acceptable Financing Cash, Conventional, FHA, VA Loan
Listing Terms Cash, Conventional, FHA, VA Loan
Read Less
Want to know what your home might be worth? Contact us for a FREE valuation!

Our team is ready to help you sell your home for the highest possible price ASAP
Bought with CENTURY 21 LIGHTHOUSE REALTY





