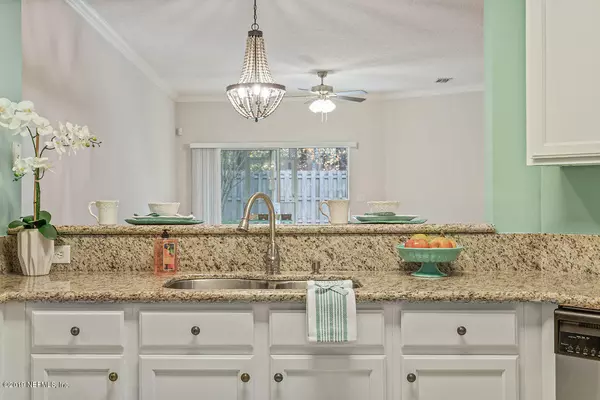$178,000
$182,500
2.5%For more information regarding the value of a property, please contact us for a free consultation.
3872 SUMMER GROVE WAY #85 Jacksonville, FL 32257
3 Beds
3 Baths
1,772 SqFt
Key Details
Sold Price $178,000
Property Type Condo
Sub Type Condominium
Listing Status Sold
Purchase Type For Sale
Square Footage 1,772 sqft
Price per Sqft $100
Subdivision Summer Grove
MLS Listing ID 1029146
Sold Date 01/24/20
Bedrooms 3
Full Baths 2
Half Baths 1
HOA Fees $223/mo
HOA Y/N Yes
Originating Board realMLS (Northeast Florida Multiple Listing Service)
Year Built 2004
Property Sub-Type Condominium
Property Description
** BEAUTIFULLY UPDATED / UPGRADED & MOVE-IN READY in highly sought-after, Gated SUMMER GROVE** This 1772SF town home style condo lives large! 3 BR / 2.5 BATH plus OFFICE, ATTACHED GARAGE, & SCREENED LANAI leads to quiet backyard setting. Gorgeous Eat-in kitchen features White Cabinets, Newer Stainless Appliances, Granite countertops & Breakfast Bar. Upgraded Light, Fan and Faucet Fixtures throughout. NEW VINYL LOW-E WINDOWS and HVAC in 2015. Tile & wood laminate throughout main living area and brand new carpet upstairs. Luxury MASTER w/ ENSUITE BATH, HUGE WALK-IN CLOSET, separate shower & soaker tub. Bedrooms 2 & 3 share full bath. GATED COMMUNITY in the HEART of MANDARIN offers Sparkling Club Pool, Large Playground, and is conveniently located near restaurants, shops & I-295.
Location
State FL
County Duval
Community Summer Grove
Area 013-Beauclerc/Mandarin North
Direction From Sunbeam Rd, south on San Jose Blvd, (L) Old St. Augustine Rd., (L) Pritmore, (R) through gate into Summer Grove, (R) Summer Grove Way N, (L) Summer Grove Way W, (L) Summer Grove Way S, on right
Interior
Interior Features Breakfast Bar, Eat-in Kitchen, Entrance Foyer, Pantry, Primary Bathroom -Tub with Separate Shower, Split Bedrooms, Walk-In Closet(s)
Heating Central, Electric, Heat Pump
Cooling Central Air, Electric
Flooring Carpet, Laminate, Tile
Exterior
Garage Spaces 1.0
Utilities Available Cable Available, Other
Amenities Available Laundry
Roof Type Shingle
Porch Patio
Total Parking Spaces 1
Private Pool No
Building
Story 2
Sewer Public Sewer
Water Public
Level or Stories 2
Structure Type Frame,Stucco
New Construction No
Others
Tax ID 1490131620
Security Features Smoke Detector(s)
Acceptable Financing Cash, Conventional, VA Loan
Listing Terms Cash, Conventional, VA Loan
Read Less
Want to know what your home might be worth? Contact us for a FREE valuation!

Our team is ready to help you sell your home for the highest possible price ASAP
Bought with 904 REALTY LLC





