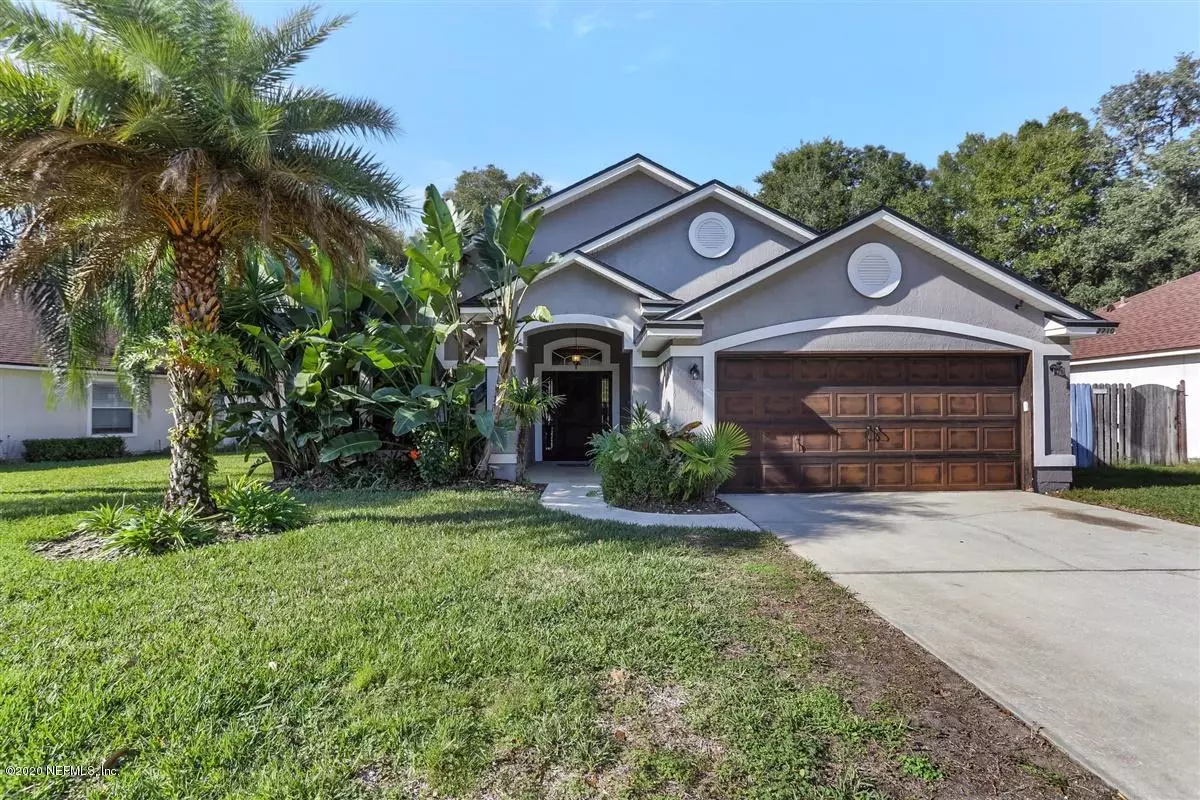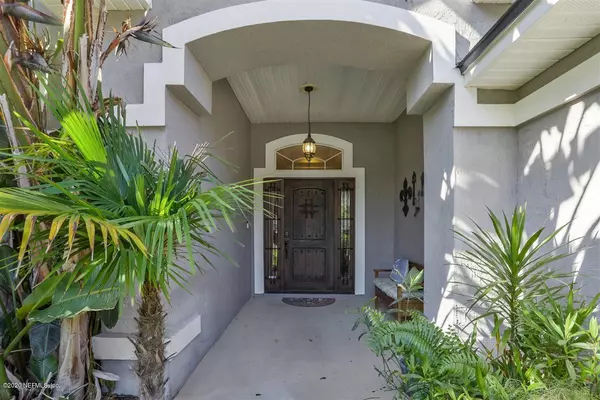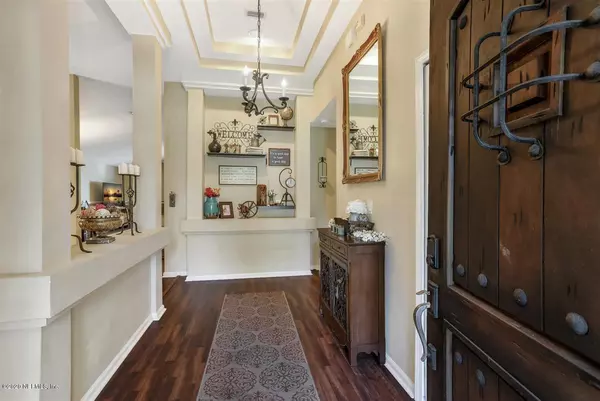$303,000
$310,000
2.3%For more information regarding the value of a property, please contact us for a free consultation.
2710 DALMATION LN E Jacksonville, FL 32246
3 Beds
2 Baths
1,936 SqFt
Key Details
Sold Price $303,000
Property Type Single Family Home
Sub Type Single Family Residence
Listing Status Sold
Purchase Type For Sale
Square Footage 1,936 sqft
Price per Sqft $156
Subdivision Coachman Lakes
MLS Listing ID 1034459
Sold Date 04/14/20
Style Traditional
Bedrooms 3
Full Baths 2
HOA Fees $23/ann
HOA Y/N Yes
Originating Board realMLS (Northeast Florida Multiple Listing Service)
Year Built 2002
Property Description
Upgrades galore starting from the front door. This 3 bedroom 2 bathroom home has 1936 square feet. Kitchen has stainless steel appliances with travertine counter tops, breakfast bar and eat in kitchen is open to the family room. Bathrooms have been updated! Open floor plan has formal living and dining room. Home has wood laminate flooring throughout with carpet in the bedrooms. Master suite has tray ceiling with en suite bathroom has large soaking tub and walk in shower. Open back yard is great for entertaining. Come view this lovely home today!
Location
State FL
County Duval
Community Coachman Lakes
Area 023-Southside-East Of Southside Blvd
Direction Take Beach Blvd Eastward. Turn L onto Huffman Rd, turn R onto Alden Rd, turn R onto Coachman Lakes Dr (End to Subdivision). L onto Foal Ln, R onto 2710 Dalmation.
Interior
Interior Features Breakfast Bar, Eat-in Kitchen, Pantry, Primary Bathroom - Shower No Tub, Primary Downstairs, Split Bedrooms
Heating Central, Electric
Cooling Central Air, Electric
Flooring Carpet, Concrete, Laminate, Tile
Laundry Electric Dryer Hookup, Washer Hookup
Exterior
Parking Features Attached, Garage
Garage Spaces 2.0
Fence Back Yard, Wood
Pool None
Amenities Available Trash
Roof Type Shingle
Total Parking Spaces 2
Private Pool No
Building
Sewer Public Sewer
Water Public
Architectural Style Traditional
Structure Type Fiber Cement,Frame,Stucco
New Construction No
Schools
Elementary Schools Kernan Trail
Middle Schools Kernan
High Schools Sandalwood
Others
HOA Name Kngdom Management
Tax ID 1662867895
Security Features Smoke Detector(s)
Acceptable Financing Cash, Conventional, FHA, VA Loan
Listing Terms Cash, Conventional, FHA, VA Loan
Read Less
Want to know what your home might be worth? Contact us for a FREE valuation!

Our team is ready to help you sell your home for the highest possible price ASAP
Bought with WATSON REALTY CORP





