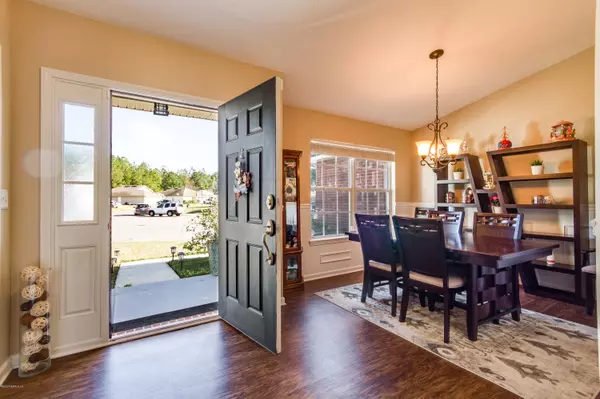$208,000
$213,000
2.3%For more information regarding the value of a property, please contact us for a free consultation.
1207 RAVENS TRACE LN Middleburg, FL 32068
4 Beds
2 Baths
1,724 SqFt
Key Details
Sold Price $208,000
Property Type Single Family Home
Sub Type Single Family Residence
Listing Status Sold
Purchase Type For Sale
Square Footage 1,724 sqft
Price per Sqft $120
Subdivision Whisper Creek
MLS Listing ID 1034614
Sold Date 03/02/20
Style Flat,Traditional
Bedrooms 4
Full Baths 2
HOA Fees $21/ann
HOA Y/N Yes
Originating Board realMLS (Northeast Florida Multiple Listing Service)
Year Built 2004
Property Description
**1/24 OPEN HOUSE CANCELLED**
This house rests on a large lot at the end of a cul-de-sac. It's brand new privacy fence backs up to a preserve dotted with hundreds of mature pine trees. This home features four bedrooms, gorgeous new flooring throughout, and new stainless steel kitchen appliances. The open and airy layout is sure to impress! In the backyard, a brand new concrete slab has been poured stretching the length of the home. There is also a sizeable shed atop a new concrete slab that conveys with the property. New roof in 2019 and new AC in 2015.
Location
State FL
County Clay
Community Whisper Creek
Area 143-Foxmeadow Area
Direction Heading west on Blanding Blvd, take a right on Old Jennings Rd. Take right onto Challenger Dr. Take first right onto Whisper Creek Blvd, left on Ravens Trace. Home is at the end of cul-de-sac.
Rooms
Other Rooms Shed(s)
Interior
Interior Features Breakfast Bar, Eat-in Kitchen, Entrance Foyer, Kitchen Island, Pantry, Primary Bathroom -Tub with Separate Shower, Split Bedrooms, Walk-In Closet(s)
Heating Central
Cooling Central Air
Fireplaces Number 1
Fireplace Yes
Exterior
Parking Features Attached, Garage
Garage Spaces 2.0
Fence Full, Wood
Pool None
View Protected Preserve
Roof Type Shingle
Total Parking Spaces 2
Private Pool No
Building
Lot Description Cul-De-Sac, Wooded
Sewer Public Sewer
Water Public
Architectural Style Flat, Traditional
New Construction No
Others
Tax ID 29042500806401230
Acceptable Financing Cash, Conventional, FHA, VA Loan
Listing Terms Cash, Conventional, FHA, VA Loan
Read Less
Want to know what your home might be worth? Contact us for a FREE valuation!

Our team is ready to help you sell your home for the highest possible price ASAP





