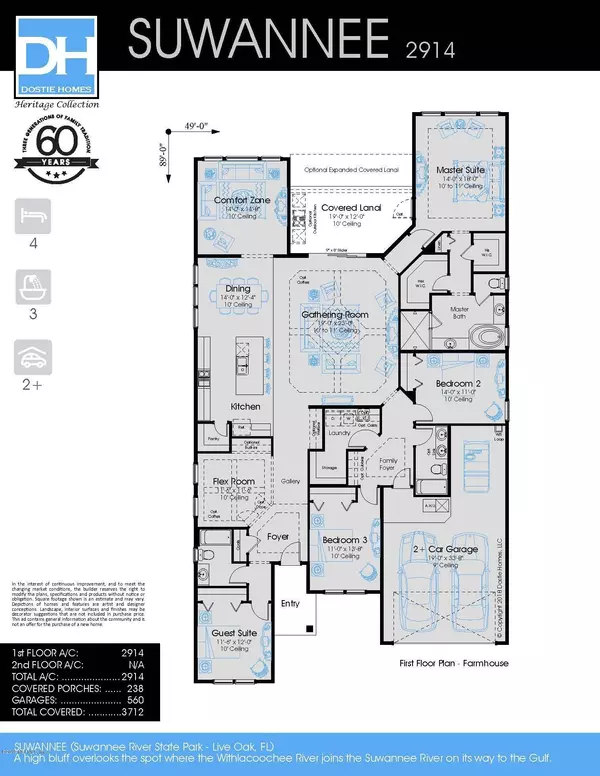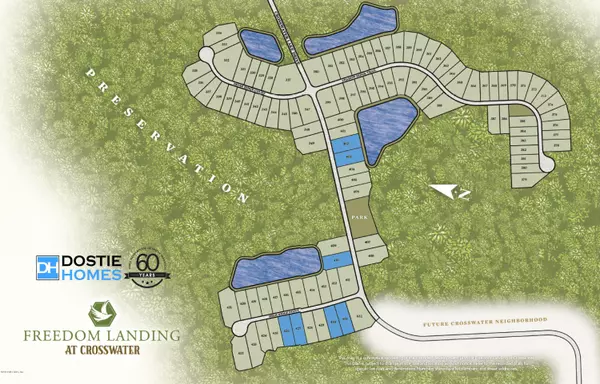$524,900
$524,900
For more information regarding the value of a property, please contact us for a free consultation.
83 HIGH RIDGE PT Ponte Vedra, FL 32081
4 Beds
3 Baths
2,914 SqFt
Key Details
Sold Price $524,900
Property Type Single Family Home
Sub Type Single Family Residence
Listing Status Sold
Purchase Type For Sale
Square Footage 2,914 sqft
Price per Sqft $180
Subdivision Nocatee
MLS Listing ID 996448
Sold Date 02/28/20
Style Ranch,Traditional
Bedrooms 4
Full Baths 3
Construction Status Under Construction
HOA Fees $30/ann
HOA Y/N Yes
Originating Board realMLS (Northeast Florida Multiple Listing Service)
Year Built 2019
Lot Dimensions 60 feet wide
Property Description
The Suwanee is a 1-story home with 2,914 square feet of living space, 4 bedrooms & 3 baths. A gracious entry welcomes visitors to the foyer and flex room. The gathering room and dining are adjacent to the kitchen, comfort zone and covered lanai. The master suite and large bath boasts two walk-in closets. A separate guest suite and bath are in a private wing of the house with two secondary bedrooms share a hall bath. The family foyer and laundry room are located near the tandem garage.
Location
State FL
County St. Johns
Community Nocatee
Area 272-Nocatee South
Direction From Nocatee Pky, exit Crosswater Pky going South. Turn Right onto Crosswater Lake Dr, Turn Right onto High Ridge Point, 6th lot on the Right
Interior
Interior Features Breakfast Bar, Eat-in Kitchen, Entrance Foyer, In-Law Floorplan, Primary Bathroom -Tub with Separate Shower, Primary Downstairs, Split Bedrooms
Heating Central, Natural Gas
Cooling Central Air
Exterior
Parking Features Attached, Garage
Garage Spaces 3.0
Pool None
Utilities Available Cable Available, Natural Gas Available
Roof Type Shingle
Porch Porch, Screened
Total Parking Spaces 3
Private Pool No
Building
Sewer Public Sewer
Water Public
Architectural Style Ranch, Traditional
Structure Type Fiber Cement,Frame
New Construction Yes
Construction Status Under Construction
Schools
Elementary Schools Palm Valley Academy
Middle Schools Palm Valley Academy
High Schools Allen D. Nease
Others
Tax ID 0704914270
Acceptable Financing Cash, Conventional, FHA, VA Loan
Listing Terms Cash, Conventional, FHA, VA Loan
Read Less
Want to know what your home might be worth? Contact us for a FREE valuation!

Our team is ready to help you sell your home for the highest possible price ASAP
Bought with GPS REALTY LLC





