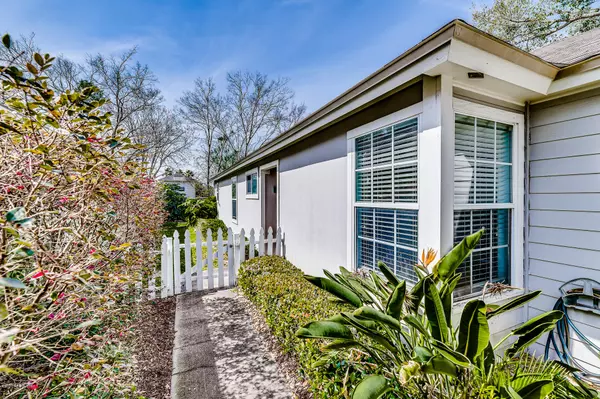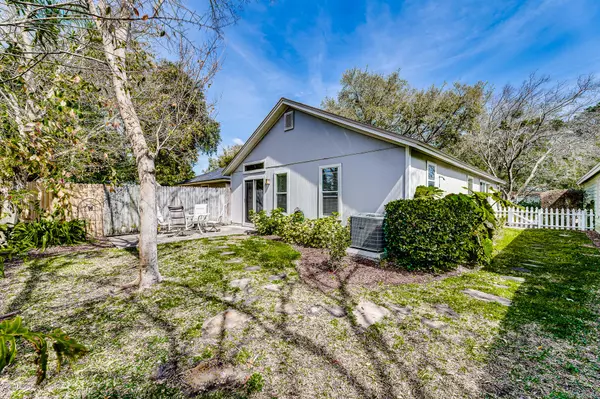$335,000
$345,000
2.9%For more information regarding the value of a property, please contact us for a free consultation.
1848 OCEAN POND DR Jacksonville Beach, FL 32250
3 Beds
2 Baths
1,070 SqFt
Key Details
Sold Price $335,000
Property Type Single Family Home
Sub Type Single Family Residence
Listing Status Sold
Purchase Type For Sale
Square Footage 1,070 sqft
Price per Sqft $313
Subdivision Ocean Pond
MLS Listing ID 1039971
Sold Date 05/04/20
Style Flat,Traditional
Bedrooms 3
Full Baths 2
HOA Y/N No
Originating Board realMLS (Northeast Florida Multiple Listing Service)
Year Built 1992
Property Description
Welcome home to Jacksonville Beach! This charming cottage is close to everything: parks, shopping, great restaurants, and the beach. Enjoy this open floor plan, which offers a split bedroom design, vaulted ceilings, and wood-look tile floors in the main living / kitchen areas and all of this comes with a two car garage. Whether you enjoy the salt spray of the ocean within blocks of your doorstep or the quiet serenity of your fenced back yard, this home has something for everyone.
Location
State FL
County Duval
Community Ocean Pond
Area 214-Jacksonville Beach-Sw
Direction From A1A (3rd Street), head west on Osceola Avenue. Turn right on America Avenue and left onto Evans Drive South. Ocean Pond is ahead on your right and 1848 Ocean Pond is on the left.
Interior
Interior Features Breakfast Bar, Entrance Foyer, Pantry, Primary Bathroom - Shower No Tub, Primary Downstairs, Skylight(s), Split Bedrooms, Vaulted Ceiling(s), Walk-In Closet(s)
Heating Central, Other
Cooling Central Air
Flooring Carpet, Tile
Exterior
Exterior Feature Outdoor Shower
Parking Features Attached, Garage, Garage Door Opener
Garage Spaces 2.0
Fence Back Yard
Pool None
Roof Type Shingle
Porch Patio
Total Parking Spaces 2
Private Pool No
Building
Sewer Public Sewer
Water Public
Architectural Style Flat, Traditional
Structure Type Frame
New Construction No
Schools
Elementary Schools Seabreeze
Middle Schools Duncan Fletcher
High Schools Duncan Fletcher
Others
Tax ID 1797610610
Security Features Smoke Detector(s)
Acceptable Financing Cash, Conventional, FHA, VA Loan
Listing Terms Cash, Conventional, FHA, VA Loan
Read Less
Want to know what your home might be worth? Contact us for a FREE valuation!

Our team is ready to help you sell your home for the highest possible price ASAP
Bought with HOVER GIRL PROPERTIES





