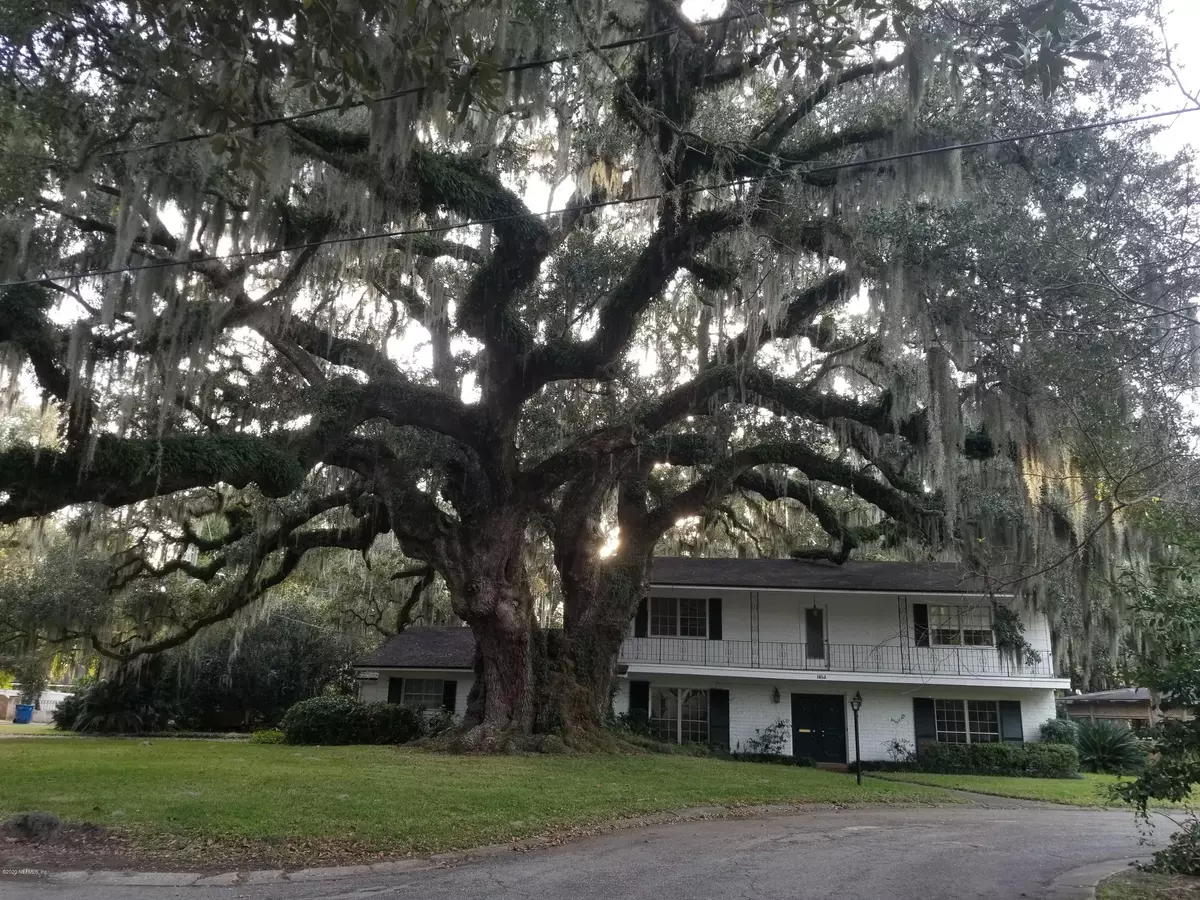$205,000
$219,900
6.8%For more information regarding the value of a property, please contact us for a free consultation.
1252 CAMPBELL CIR Jacksonville, FL 32207
4 Beds
3 Baths
2,661 SqFt
Key Details
Sold Price $205,000
Property Type Single Family Home
Sub Type Single Family Residence
Listing Status Sold
Purchase Type For Sale
Square Footage 2,661 sqft
Price per Sqft $77
Subdivision Harbor Point
MLS Listing ID 1042442
Sold Date 04/30/20
Style Traditional
Bedrooms 4
Full Baths 2
Half Baths 1
HOA Y/N No
Originating Board realMLS (Northeast Florida Multiple Listing Service)
Year Built 1965
Lot Dimensions 100 X 350
Property Description
Spectacular Campbell Oak Tree sits in front of the home with limbs that canopy the top of home as well as reach out over the entire yard. This house has the potential to be a great home! This property has a lot size of 0.28 acres and home was built in 1965. The location is outstanding...just minutes to downtown...yet nestled on a tree-lined street...in a quiet, fabulous St. Johns River neighborhood! A true DIAMOND in the rough! Two story 4 bedroom 2 1/2 baths; formal living and dining room, kitchen, family room w/wood burning fireplace, mud room as well as a spare room for office or storage on the first floor. Second floor with beautiful wood floors in hall and bedrooms split plan; bedrooms have over sized closets with one bedroom with access to balcony. Bring your remodeling cap!
Location
State FL
County Duval
Community Harbor Point
Area 041-Arlington
Direction From University go west on Atlantic, 1/2 mile to right on Campbell Road, then right on Campbell Circle home on left at corner.
Rooms
Other Rooms Shed(s)
Interior
Interior Features Built-in Features, Eat-in Kitchen, Entrance Foyer, Pantry, Primary Bathroom - Shower No Tub, Split Bedrooms, Walk-In Closet(s)
Heating Central, Electric, Heat Pump
Cooling Central Air, Electric
Flooring Carpet, Tile, Vinyl, Wood
Fireplaces Number 1
Fireplaces Type Wood Burning
Fireplace Yes
Laundry Electric Dryer Hookup, Washer Hookup
Exterior
Exterior Feature Balcony
Parking Features Garage Door Opener
Garage Spaces 2.0
Pool None
Utilities Available Cable Available
Roof Type Shingle
Porch Patio
Total Parking Spaces 2
Private Pool No
Building
Lot Description Corner Lot, Irregular Lot, Sprinklers In Front, Sprinklers In Rear
Sewer Septic Tank
Water Public
Architectural Style Traditional
Structure Type Frame,Wood Siding
New Construction No
Others
Tax ID 1345840000
Security Features Smoke Detector(s)
Acceptable Financing Cash, Conventional
Listing Terms Cash, Conventional
Read Less
Want to know what your home might be worth? Contact us for a FREE valuation!

Our team is ready to help you sell your home for the highest possible price ASAP
Bought with WATSON REALTY CORP


