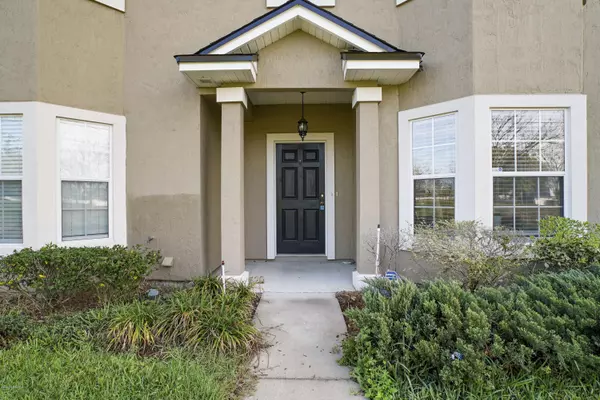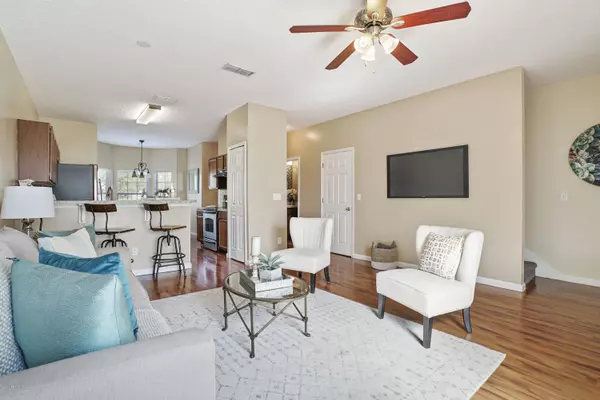$140,000
$140,000
For more information regarding the value of a property, please contact us for a free consultation.
520 SHERWOOD OAKS DR Orange Park, FL 32073
3 Beds
3 Baths
1,324 SqFt
Key Details
Sold Price $140,000
Property Type Townhouse
Sub Type Townhouse
Listing Status Sold
Purchase Type For Sale
Square Footage 1,324 sqft
Price per Sqft $105
Subdivision Plantation Village
MLS Listing ID 1044428
Sold Date 05/28/20
Bedrooms 3
Full Baths 2
Half Baths 1
HOA Fees $165/mo
HOA Y/N Yes
Originating Board realMLS (Northeast Florida Multiple Listing Service)
Year Built 2008
Property Description
***BACK ON MARKET- BUYER'S FINANCING FELL THROUGH!***
This LOW MAINTENANCE home awaits you!
This adorable townhome is ready for its next family that desires the maintenance free lifestyle.
HOA cares for landscape and roof, which was recently replaced!
Beautiful hardwood floors on the main level of this unit. Kitchen offers updated appliances and a mosaic back-splash. Room for a table off of kitchen. Half bathroom downstairs. Upstairs you will find the master bedroom with en suite, two great size closets with organizational features, and two additional bedrooms which share a bath. One Car Garage, and Top of the line WATER SOFTENER is in the unit. Perfect little back patio to enjoy your morning coffee or relax outside! Just minutes from the Oakleaf Shopping Center, Major Highways, and NAS JAX!
Location
State FL
County Clay
Community Plantation Village
Area 139-Oakleaf/Orange Park/Nw Clay County
Direction From Arygle Forest Blvd, turn turn onto Cheswick Circle, turn left onto Sherwood Oaks Drive. It will be your first left, and third unit on the left.
Interior
Interior Features Breakfast Bar, Eat-in Kitchen, Pantry, Primary Bathroom - Tub with Shower
Heating Central
Cooling Central Air
Flooring Carpet, Wood
Exterior
Garage Spaces 1.0
Pool None
Utilities Available Cable Available
Amenities Available Jogging Path, Playground
Total Parking Spaces 1
Private Pool No
Building
Sewer Public Sewer
Water Public
New Construction No
Others
Tax ID 03042500786401423
Acceptable Financing Cash, Conventional, FHA, VA Loan
Listing Terms Cash, Conventional, FHA, VA Loan
Read Less
Want to know what your home might be worth? Contact us for a FREE valuation!

Our team is ready to help you sell your home for the highest possible price ASAP
Bought with WATSON REALTY CORP





