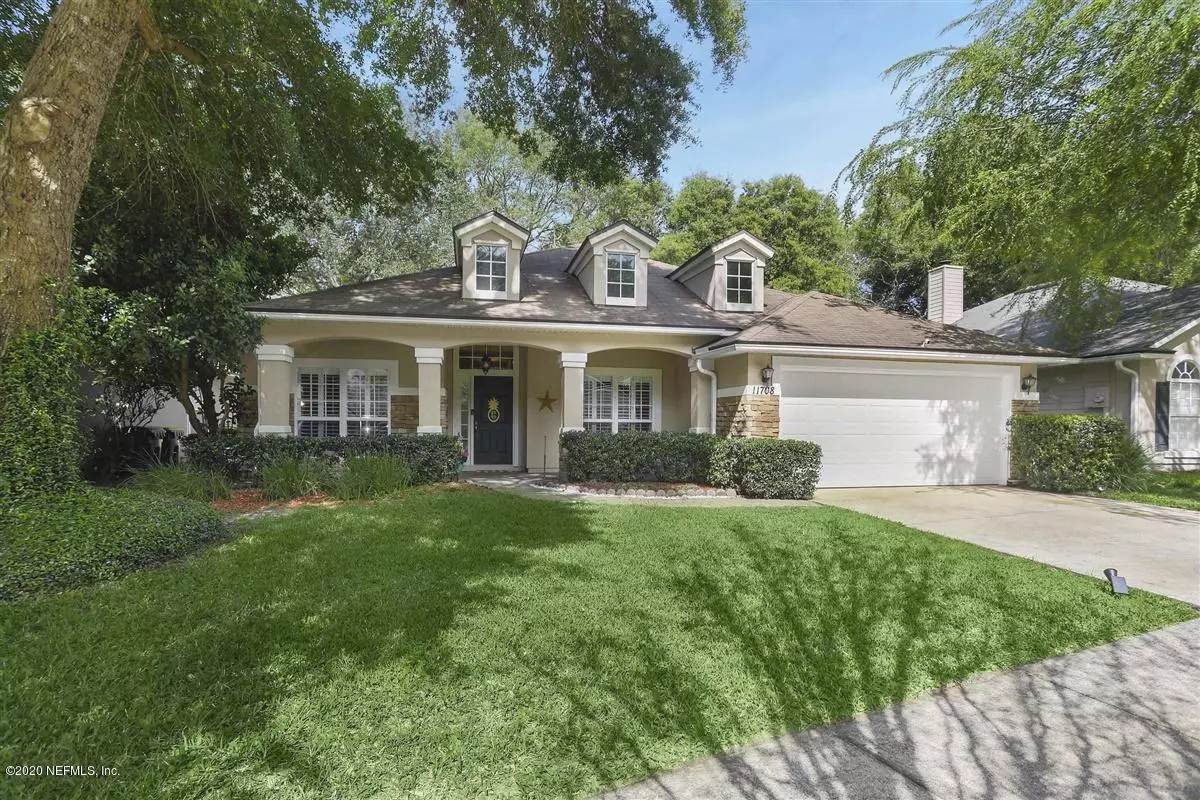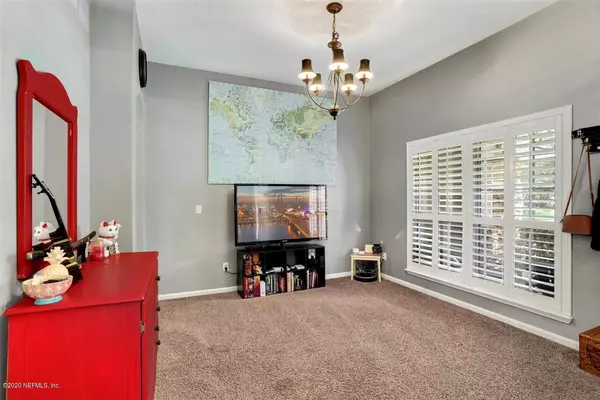$280,000
$274,900
1.9%For more information regarding the value of a property, please contact us for a free consultation.
11708 MARSH ELDER DR Jacksonville, FL 32226
4 Beds
3 Baths
2,418 SqFt
Key Details
Sold Price $280,000
Property Type Single Family Home
Sub Type Single Family Residence
Listing Status Sold
Purchase Type For Sale
Square Footage 2,418 sqft
Price per Sqft $115
Subdivision Marsh Winds
MLS Listing ID 1049721
Sold Date 06/05/20
Style Contemporary
Bedrooms 4
Full Baths 3
HOA Fees $35/ann
HOA Y/N Yes
Originating Board realMLS (Northeast Florida Multiple Listing Service)
Year Built 2003
Lot Dimensions 60x134
Property Description
Popular Floor Plan w/Beautiful Stone Accents, Front Porch, Lush established landscaping, Fenced Backyard and NEW ROOF to be installed. Located in the desirable Marshwinds community on the new Northeast side of town close to: Amazon, Rivercity Market Place, Airport, Jaxport, Zoo, New UF Health North and Parks, Features: Open and Split Floor Plan, Office/Flex Space, Formal Dining Room, Large Kitchen w/42'' Cabinets, Breakfast Bar & Nook, looking out onto a Large Family Room w/Fireplace, w/Wood Floors and Florida Room, Large Master Suite w/Bay Window, En-suite Bath w/Walk in Shower, Garden Tub, Double Vanity, Private Water Closet & His & Her Walk-in Closet, Guest Suite area w/Full Bath 3rd&4th BR w/JacknJill Bath, Attic Storage, Ring Doorbell, ECO Thermostat and more!
Location
State FL
County Duval
Community Marsh Winds
Area 092-Oceanway/Pecan Park
Direction 295 to Alta Dr. Exit North on Alta Dr. to Left on Marshwinds Way to Right on Marsh Elder Dr. Home on left
Interior
Interior Features Breakfast Bar, Eat-in Kitchen, Entrance Foyer, In-Law Floorplan, Pantry, Primary Bathroom -Tub with Separate Shower, Split Bedrooms, Walk-In Closet(s)
Heating Central, Electric, Heat Pump
Cooling Central Air, Electric
Flooring Carpet, Tile, Wood
Fireplaces Number 1
Fireplaces Type Wood Burning
Fireplace Yes
Laundry Electric Dryer Hookup, Washer Hookup
Exterior
Parking Features Attached, Garage
Garage Spaces 2.0
Fence Back Yard, Wood
Pool None
Utilities Available Cable Available
Amenities Available Boat Dock
Roof Type Shingle
Porch Front Porch
Total Parking Spaces 2
Private Pool No
Building
Lot Description Sprinklers In Front, Sprinklers In Rear
Sewer Public Sewer
Water Public
Architectural Style Contemporary
Structure Type Fiber Cement,Frame,Stucco
New Construction No
Schools
Elementary Schools New Berlin
Middle Schools Oceanway
High Schools First Coast
Others
HOA Name Marshwinds
Tax ID 1084711175
Security Features Security System Owned
Acceptable Financing Cash, Conventional, FHA, VA Loan
Listing Terms Cash, Conventional, FHA, VA Loan
Read Less
Want to know what your home might be worth? Contact us for a FREE valuation!

Our team is ready to help you sell your home for the highest possible price ASAP
Bought with MARKETPLACE HOUSING, LLC.





