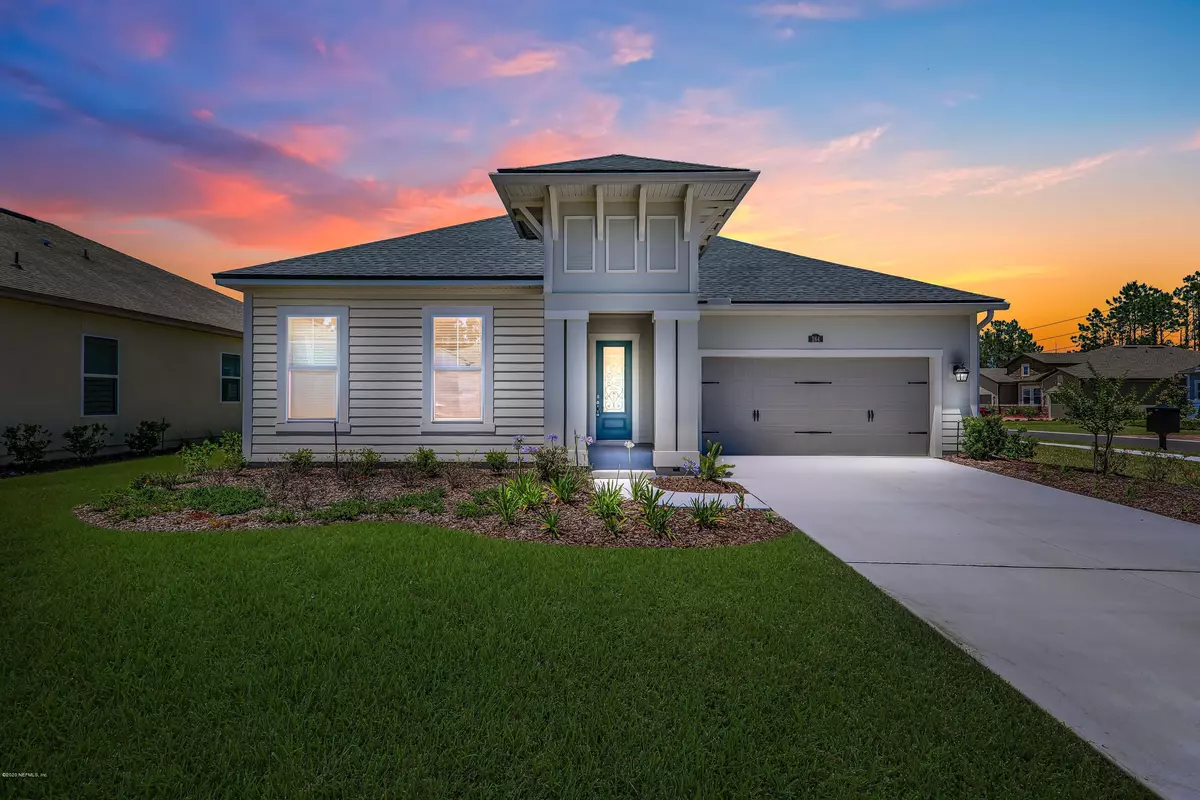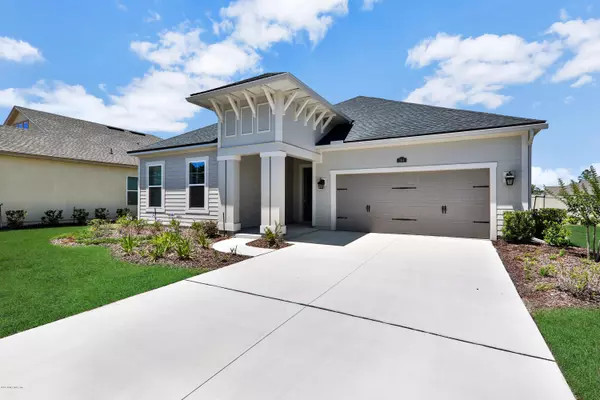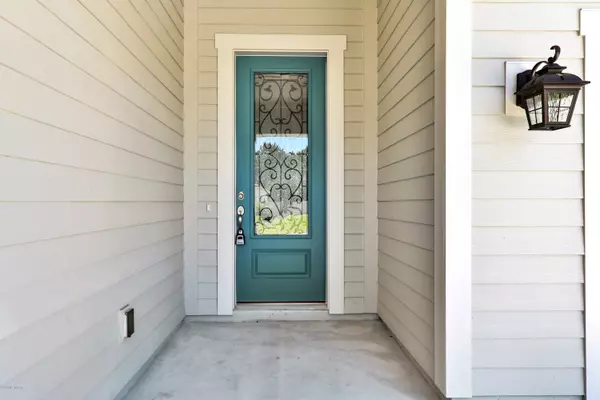$382,000
$389,000
1.8%For more information regarding the value of a property, please contact us for a free consultation.
264 STARLIS PL St Johns, FL 32259
4 Beds
3 Baths
2,427 SqFt
Key Details
Sold Price $382,000
Property Type Single Family Home
Sub Type Single Family Residence
Listing Status Sold
Purchase Type For Sale
Square Footage 2,427 sqft
Price per Sqft $157
Subdivision Celestina
MLS Listing ID 1052815
Sold Date 06/16/20
Style Ranch,Traditional
Bedrooms 4
Full Baths 3
HOA Fees $103/mo
HOA Y/N Yes
Originating Board realMLS (Northeast Florida Multiple Listing Service)
Year Built 2018
Property Description
This home is absolutely STUNNING! Loaded with many designer upgrades that are no longer available. Single story floor plan with 4 BR's PLUS an office. The wood plank tile flows throughout all of the main living areas with a beautiful grey palette that goes with any decor. Gourmet kitchen has all of the bells and whistles including quartz counters, 5 burner gas cook top, double ovens, polished travertine backsplash, under cabinet lighting and deep single basin sink. You will not be disappointed! Master bath is decked out with a seamless glass enclosure, pebble floor tile and coordinating wall tile listello not to mention the HUGE master closet! Fenced yard, water softener, fans in almost every room are additional features the new construction homes will not include. Come see it today! Additional features:
All appliances convey. Fridge, washer and dryer
Tons of storage space. 3 of the 4 BR's have nice size walk in closets and the pantry is huge.
Lanai has TV pre wire
Wonderful gated community with fabulous amenities.
Location is fantastic with the new Durbin Pavillion Shopping center right down the street as well as the new 9B extension to the interstate just a few miles away.
Location
State FL
County St. Johns
Community Celestina
Area 301-Julington Creek/Switzerland
Direction From San Jose Blvd go S toward Fruit Cove and turn left on Racetrack Rd. Turn Left on Celesta Pkwy and then right on Eliana Ave, right on Delano and right on Starlis. Home is on the right.
Interior
Interior Features Breakfast Bar, Eat-in Kitchen, Entrance Foyer, In-Law Floorplan, Kitchen Island, Pantry, Primary Bathroom -Tub with Separate Shower, Primary Downstairs, Split Bedrooms, Walk-In Closet(s)
Heating Central
Cooling Central Air
Flooring Tile
Exterior
Parking Features Garage Door Opener
Garage Spaces 2.0
Fence Back Yard, Vinyl
Pool Community
Amenities Available Basketball Court, Children's Pool, Clubhouse, Fitness Center, Jogging Path, Playground, Tennis Court(s)
Roof Type Shingle
Porch Front Porch, Patio, Porch, Screened
Total Parking Spaces 2
Private Pool No
Building
Lot Description Sprinklers In Front, Sprinklers In Rear
Sewer Public Sewer
Water Public
Architectural Style Ranch, Traditional
Structure Type Fiber Cement
New Construction No
Schools
Elementary Schools Durbin Creek
High Schools Creekside
Others
Tax ID 0057320190
Security Features Security System Owned,Smoke Detector(s)
Acceptable Financing Cash, Conventional, FHA, VA Loan
Listing Terms Cash, Conventional, FHA, VA Loan
Read Less
Want to know what your home might be worth? Contact us for a FREE valuation!

Our team is ready to help you sell your home for the highest possible price ASAP
Bought with ENGEL & VOLKERS FIRST COAST





