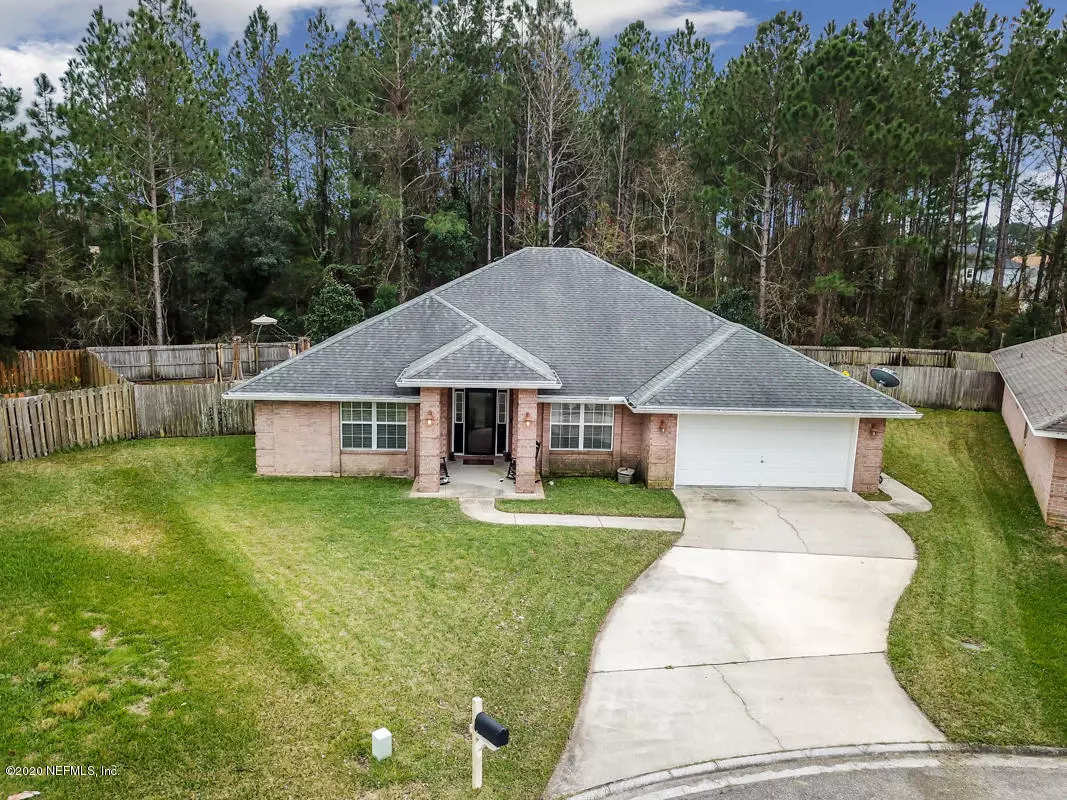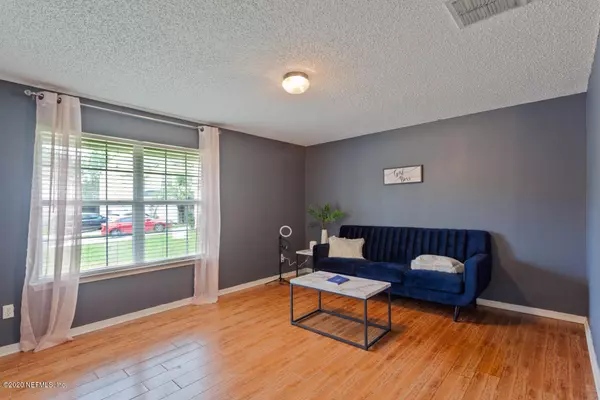$299,900
$299,900
For more information regarding the value of a property, please contact us for a free consultation.
3505 RUSTLEWOOD CT Middleburg, FL 32068
4 Beds
3 Baths
2,321 SqFt
Key Details
Sold Price $299,900
Property Type Single Family Home
Sub Type Single Family Residence
Listing Status Sold
Purchase Type For Sale
Square Footage 2,321 sqft
Price per Sqft $129
Subdivision Whisper Creek
MLS Listing ID 1035352
Sold Date 09/16/20
Style Contemporary
Bedrooms 4
Full Baths 3
HOA Fees $20/ann
HOA Y/N Yes
Originating Board realMLS (Northeast Florida Multiple Listing Service)
Year Built 2004
Property Description
New roof is scheduled to be installed this month and the Seller will grant $10,000 credit towards Buyer's closing costs or upgrades. Spacious pool home nestled on a cul-de-sac in Whisper Creek subdivision. Deluxe master suite has two full baths. Formal dining and formal living room (could be 5th bedroom or office). Open kitchen/living area with eat at counter. Upgraded salt water pool has a fiber optic color changing lights and a fountain. Four zone full coverage irrigation system. Owner has permit in place for an outdoor kitchen. Slab is poured and electric is available. This home is great for entertaining! This listing won't last long!!!
Location
State FL
County Clay
Community Whisper Creek
Area 143-Foxmeadow Area
Direction N on SR-21 to L on Chaffee to R into Whisper Creek to second left then third left. Home is at the cul-de-sac on the right.
Interior
Interior Features Entrance Foyer, Pantry, Primary Bathroom - Shower No Tub, Primary Bathroom -Tub with Separate Shower, Walk-In Closet(s)
Heating Central
Cooling Central Air
Flooring Carpet, Tile
Laundry Electric Dryer Hookup, Washer Hookup
Exterior
Parking Features Attached, Garage
Garage Spaces 2.0
Fence Back Yard, Wood
Pool In Ground
Roof Type Shingle
Total Parking Spaces 2
Private Pool No
Building
Sewer Public Sewer, Septic Tank
Water Public
Architectural Style Contemporary
New Construction No
Others
Tax ID 29042500806401031
Acceptable Financing Cash, Conventional, FHA, VA Loan
Listing Terms Cash, Conventional, FHA, VA Loan
Read Less
Want to know what your home might be worth? Contact us for a FREE valuation!

Our team is ready to help you sell your home for the highest possible price ASAP





