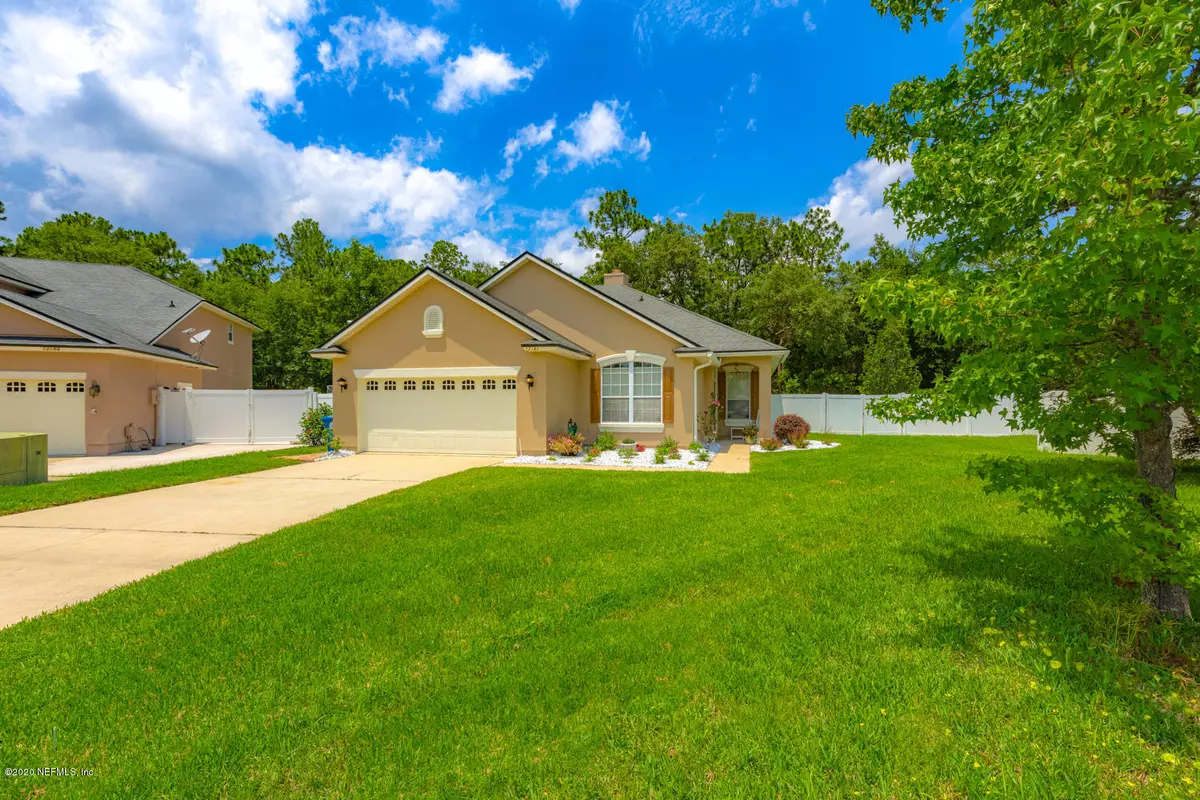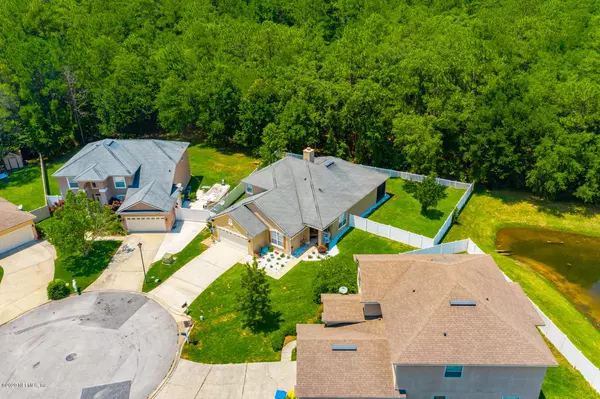$290,000
$290,000
For more information regarding the value of a property, please contact us for a free consultation.
12183 EVANS OAK CT Jacksonville, FL 32218
4 Beds
3 Baths
2,497 SqFt
Key Details
Sold Price $290,000
Property Type Single Family Home
Sub Type Single Family Residence
Listing Status Sold
Purchase Type For Sale
Square Footage 2,497 sqft
Price per Sqft $116
Subdivision Dunn Creek Pointe
MLS Listing ID 1058359
Sold Date 09/15/20
Style Contemporary
Bedrooms 4
Full Baths 3
HOA Fees $31/ann
HOA Y/N Yes
Originating Board realMLS (Northeast Florida Multiple Listing Service)
Year Built 2007
Property Description
Located in the quiet subdivision of Dunn Creek Pointe, this home is perfectly situation on an oversized cul-de-sac- lot backing up to the peaceful preserve. As you are greeted by beautiful landscaping and enter into the glass front door, real hardwood floors invite you in to this beautifuly maintained home. This split floor plan offers three bedrooms, an office, and two baths down stairs, while the upstairs bonus space complete with a bath and closet could be your fourth bedroom. Enjoy your morning coffee on the screened back porch, or your evenings grilling on your pavered patio in your private backyard. Close to 9a & i95, and River City Marketplace!
Location
State FL
County Duval
Community Dunn Creek Pointe
Area 092-Oceanway/Pecan Park
Direction 9A TO PULASKI, NORTH ON PULASKI, RIGHT ON CREEK POINT, RIGHT ON DUNN CREEK POINTE. FOLLOW TO BACK, LEFT ON EVANS OAK COURT.
Interior
Interior Features Breakfast Bar, Eat-in Kitchen, Entrance Foyer, Pantry, Primary Bathroom - Tub with Shower, Primary Downstairs, Split Bedrooms, Walk-In Closet(s)
Heating Central
Cooling Central Air
Flooring Tile, Wood
Fireplaces Number 1
Fireplace Yes
Exterior
Garage Spaces 2.0
Fence Back Yard, Vinyl
Pool None
Amenities Available Playground
View Protected Preserve
Roof Type Shingle
Porch Porch, Screened
Total Parking Spaces 2
Private Pool No
Building
Lot Description Cul-De-Sac, Wooded
Sewer Public Sewer
Water Public
Architectural Style Contemporary
Structure Type Stucco
New Construction No
Others
Tax ID 1080721105
Security Features Security System Owned,Smoke Detector(s)
Acceptable Financing Cash, Conventional, FHA, VA Loan
Listing Terms Cash, Conventional, FHA, VA Loan
Read Less
Want to know what your home might be worth? Contact us for a FREE valuation!

Our team is ready to help you sell your home for the highest possible price ASAP
Bought with MIDTOWNE REALTY GROUP INC





