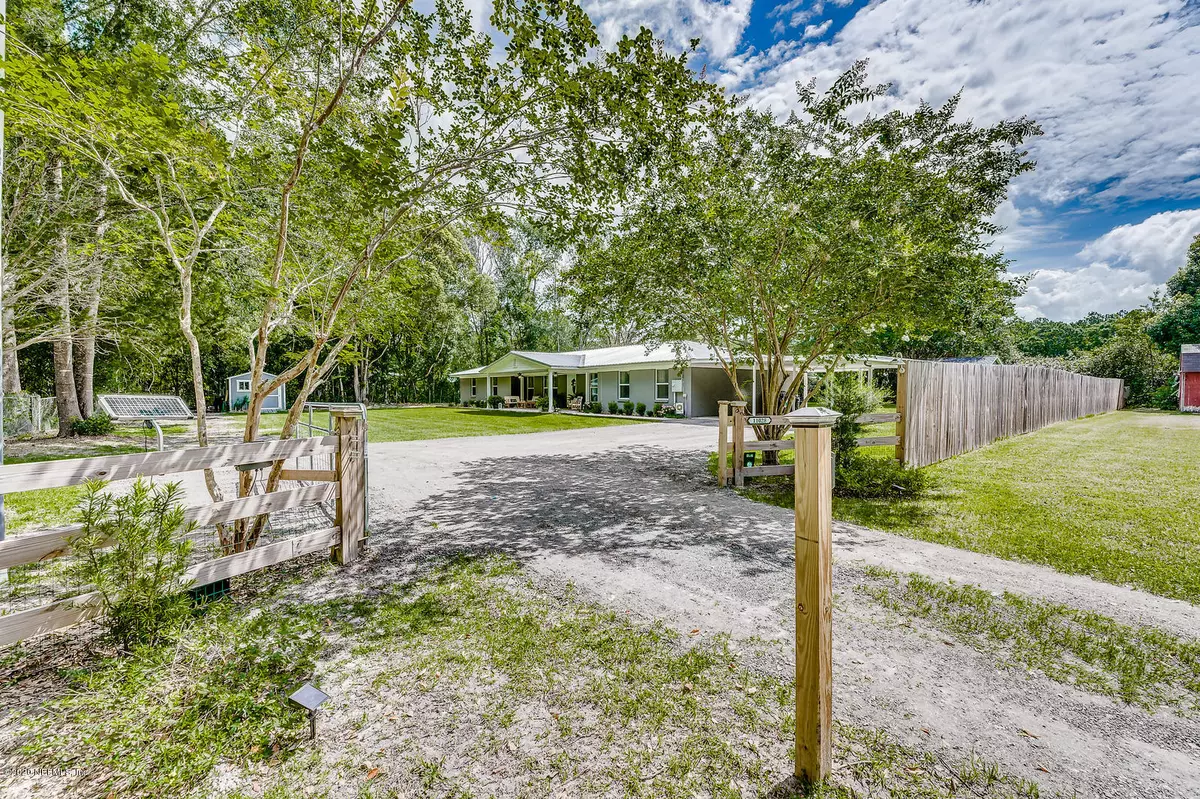$299,900
$299,900
For more information regarding the value of a property, please contact us for a free consultation.
11028 KICKLIGHTER LN Glen St. Mary, FL 32040
4 Beds
3 Baths
2,332 SqFt
Key Details
Sold Price $299,900
Property Type Single Family Home
Sub Type Single Family Residence
Listing Status Sold
Purchase Type For Sale
Square Footage 2,332 sqft
Price per Sqft $128
Subdivision Pine Acres Farms
MLS Listing ID 1059499
Sold Date 08/24/20
Style Ranch
Bedrooms 4
Full Baths 3
HOA Y/N No
Originating Board realMLS (Northeast Florida Multiple Listing Service)
Year Built 1962
Property Description
Check out this BEAUTIFUL brick home in the heart of Glen. St. Mary! This home features vinyl plank flooring, granite counter tops, floor to ceiling tiled showers, new plumbing, new electrical and new roof all installed in 2018. Water softener system, remote controlled electric gate with keypad, keyless entry front door, Ring door bell and Nest thermostat, all installed in 2019. Septic tank was last pumped June 2020. This home sits on over half an acre with a 2 car carport and two detached sheds. With all of these great features the only thing missing is YOU!!
Location
State FL
County Baker
Community Pine Acres Farms
Area 501-Macclenny Area
Direction Head West on I-10 towards Lake City to exit 333/Glen St Mary, merge right onto CR 225 and head North. Turn right onto Pine Acres Ct and follow to the house at the end.
Interior
Interior Features Pantry, Primary Bathroom - Shower No Tub, Primary Bathroom - Tub with Shower, Split Bedrooms, Walk-In Closet(s)
Heating Central
Cooling Central Air
Flooring Vinyl
Fireplaces Number 1
Fireplace Yes
Laundry Electric Dryer Hookup, Washer Hookup
Exterior
Parking Features Additional Parking
Carport Spaces 2
Fence Wood
Pool None
Waterfront Description Pond
Roof Type Metal
Porch Front Porch
Private Pool No
Building
Sewer Septic Tank
Water Well
Architectural Style Ranch
Structure Type Block
New Construction No
Schools
Elementary Schools Westside
Middle Schools Baker County
High Schools Baker County
Others
Tax ID 252S21000000000425
Acceptable Financing Cash, Conventional, FHA, VA Loan
Listing Terms Cash, Conventional, FHA, VA Loan
Read Less
Want to know what your home might be worth? Contact us for a FREE valuation!

Our team is ready to help you sell your home for the highest possible price ASAP
Bought with BERKSHIRE HATHAWAY HOMESERVICES FLORIDA NETWORK REALTY





