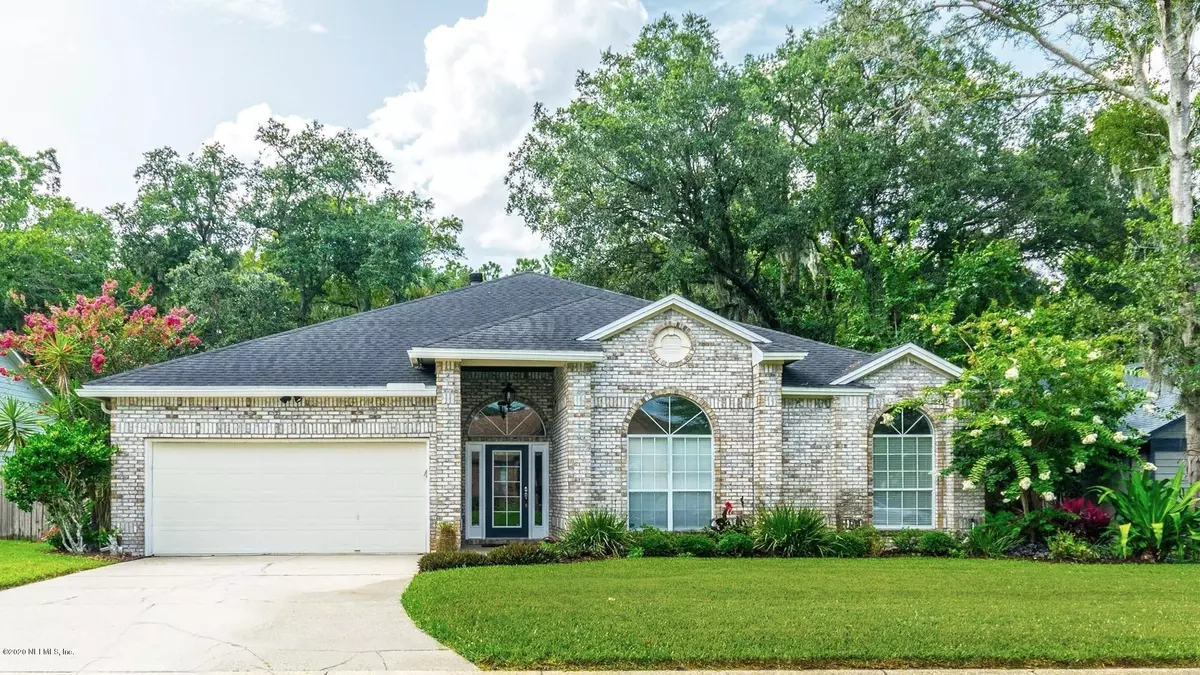$370,000
$375,000
1.3%For more information regarding the value of a property, please contact us for a free consultation.
13049 BIRCH BARK CT N Jacksonville, FL 32246
4 Beds
2 Baths
2,257 SqFt
Key Details
Sold Price $370,000
Property Type Single Family Home
Sub Type Single Family Residence
Listing Status Sold
Purchase Type For Sale
Square Footage 2,257 sqft
Price per Sqft $163
Subdivision The Woods
MLS Listing ID 1061626
Sold Date 08/28/20
Style Contemporary
Bedrooms 4
Full Baths 2
HOA Fees $125/mo
HOA Y/N Yes
Originating Board realMLS (Northeast Florida Multiple Listing Service)
Year Built 1991
Lot Dimensions 70 x 140
Property Sub-Type Single Family Residence
Property Description
Outstanding Design! Impeccable Decor!
Awesome architecture, top of the line upgrades & serene backyard oasis make this home best in its class. This is THE ONE you've been waiting for. Special features include 2 sided fireplace, gorgeous wood laminate floors everywhere, French doors, open kitchen with bay window breakfast nook, breakfast bar, recessed lighting & premium stainless steel appliances. Privacy fenced backyard oasis with custom pergola, brick paver patio & stone terrace garden, backs to serene nature preserve. Maintenance free brick & hardiboard ext.
Ideally located on a quiet court in the sought after GATED COMMUNITY of THE WOODS featuring: Lap Pool, Walking Trails, Playground, Lakes, Tennis Courts & Much More. Close to shopping & restaurants. Just 5 minutes to The Beach Beach
Location
State FL
County Duval
Community The Woods
Area 025-Intracoastal West-North Of Beach Blvd
Direction Enter The Woods off Hodges just South of Atlantic, thru gate make first Right on Birch Bark Dr, Right on Birch Bark Ct. N. Home on Left.
Interior
Interior Features Breakfast Bar, Breakfast Nook, Entrance Foyer, Pantry, Primary Bathroom -Tub with Separate Shower, Vaulted Ceiling(s), Walk-In Closet(s)
Heating Central, Electric, Other
Cooling Central Air, Electric
Flooring Tile, Wood
Fireplaces Number 2
Fireplaces Type Wood Burning
Fireplace Yes
Exterior
Parking Features Attached, Garage, Garage Door Opener
Garage Spaces 2.0
Fence Back Yard, Wood
Pool None
Utilities Available Cable Connected
Amenities Available Trash
View Protected Preserve
Roof Type Shingle
Accessibility Accessible Common Area
Porch Covered, Front Porch, Patio
Total Parking Spaces 2
Private Pool No
Building
Lot Description Sprinklers In Front, Sprinklers In Rear, Wooded
Sewer Public Sewer
Water Public
Architectural Style Contemporary
Structure Type Fiber Cement,Frame
New Construction No
Schools
Elementary Schools Alimacani
Middle Schools Duncan Fletcher
High Schools Sandalwood
Others
HOA Name THE WOODS
Tax ID 1674445355
Acceptable Financing Cash, Conventional, FHA, VA Loan
Listing Terms Cash, Conventional, FHA, VA Loan
Read Less
Want to know what your home might be worth? Contact us for a FREE valuation!

Our team is ready to help you sell your home for the highest possible price ASAP





