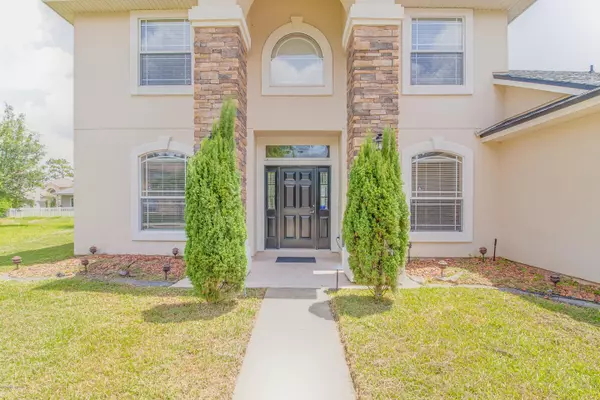$330,000
$335,000
1.5%For more information regarding the value of a property, please contact us for a free consultation.
12115 GEORGIA OAK CT Jacksonville, FL 32218
4 Beds
3 Baths
3,013 SqFt
Key Details
Sold Price $330,000
Property Type Single Family Home
Sub Type Single Family Residence
Listing Status Sold
Purchase Type For Sale
Square Footage 3,013 sqft
Price per Sqft $109
Subdivision Dunn Creek Pointe
MLS Listing ID 1055985
Sold Date 09/16/20
Style Contemporary
Bedrooms 4
Full Baths 3
HOA Fees $31/ann
HOA Y/N Yes
Originating Board realMLS (Northeast Florida Multiple Listing Service)
Year Built 2008
Lot Dimensions 0.31
Property Description
BEAUTIFUL 4 BEDROOMS 3 FULL BATH HOME. WELL MAINTAINED; BARELY LIVED IN... SEPARATE LIVING AND DINING ROOMS; GAS FIREPLACE /W MANTLE IN FAMILY ROOM; WOOD; TILE AND CARPET FLOORING; CEILING FANS; NICHES; BLINDS; CROWN MOLDING; FLOOR PLUGS; WALK-IN CLOSETS; GREAT KITCHEN /W 42' CHERRY CABINETS; STAINLESS APPLIANCES; SOLID SURFACE COUNTER TOPS; BREAKFAST BAR AND NOOK. GUEST BEDROOM AND BATH DOWNSTAIRS. LARGE LOFT; DOUBLE DOORS INTO SPACIOUS MASTER BEDROOM SUITE /W TREY CEILING; WET BAR LEADING INTO LUXURY BATH; HIS-N-HERS CLOSETS; AND VANITIES; MARBLE VANITIES IN ALL BATHROOMS. GARDEN TUB AND SEPARATE SHOWER. HANDS FREE MOTION LIGHTS IN ALL BATHROOMS; LED & RECESS LIGHTING THRU-OUT HOME. IRRIGATION SYSTEM AND OUTSIDE LIGHTING; COVERED PATIO; HOME IN CULDE-SAC. CLOSE TO RIVER CITY TOWN CEN CEN
Location
State FL
County Duval
Community Dunn Creek Pointe
Area 092-Oceanway/Pecan Park
Direction TAKE 95-N MERGE ONTO E BELTWAY VIA EXIT 362A TO PULASKI RD; LEFT ON PULASKI RD (EXIT 37) TO (R) INTO CREEK POINTE BLVD (DUNN CREEK POINTE SUBDIV) RIGHT ON GEORIGIA OAK CT; HOME IN CUL-DE-SAC.
Interior
Interior Features Breakfast Bar, Breakfast Nook, Entrance Foyer, In-Law Floorplan, Pantry, Primary Bathroom -Tub with Separate Shower, Split Bedrooms, Vaulted Ceiling(s), Walk-In Closet(s), Wet Bar
Heating Central
Cooling Central Air
Flooring Carpet, Tile, Wood
Fireplaces Number 1
Fireplaces Type Gas
Fireplace Yes
Laundry Electric Dryer Hookup, Washer Hookup
Exterior
Parking Features Attached, Garage
Garage Spaces 2.0
Pool None
Amenities Available Playground
Waterfront Description Pond
Roof Type Shingle
Total Parking Spaces 2
Private Pool No
Building
Lot Description Cul-De-Sac, Irregular Lot
Sewer Public Sewer
Water Public
Architectural Style Contemporary
Structure Type Frame,Stucco
New Construction No
Schools
Elementary Schools Louis Sheffield
Middle Schools Oceanway
High Schools First Coast
Others
Tax ID 1080720890
Security Features Security System Owned,Smoke Detector(s)
Acceptable Financing Cash, Conventional, FHA, VA Loan
Listing Terms Cash, Conventional, FHA, VA Loan
Read Less
Want to know what your home might be worth? Contact us for a FREE valuation!

Our team is ready to help you sell your home for the highest possible price ASAP
Bought with MIDTOWNE REALTY GROUP INC





