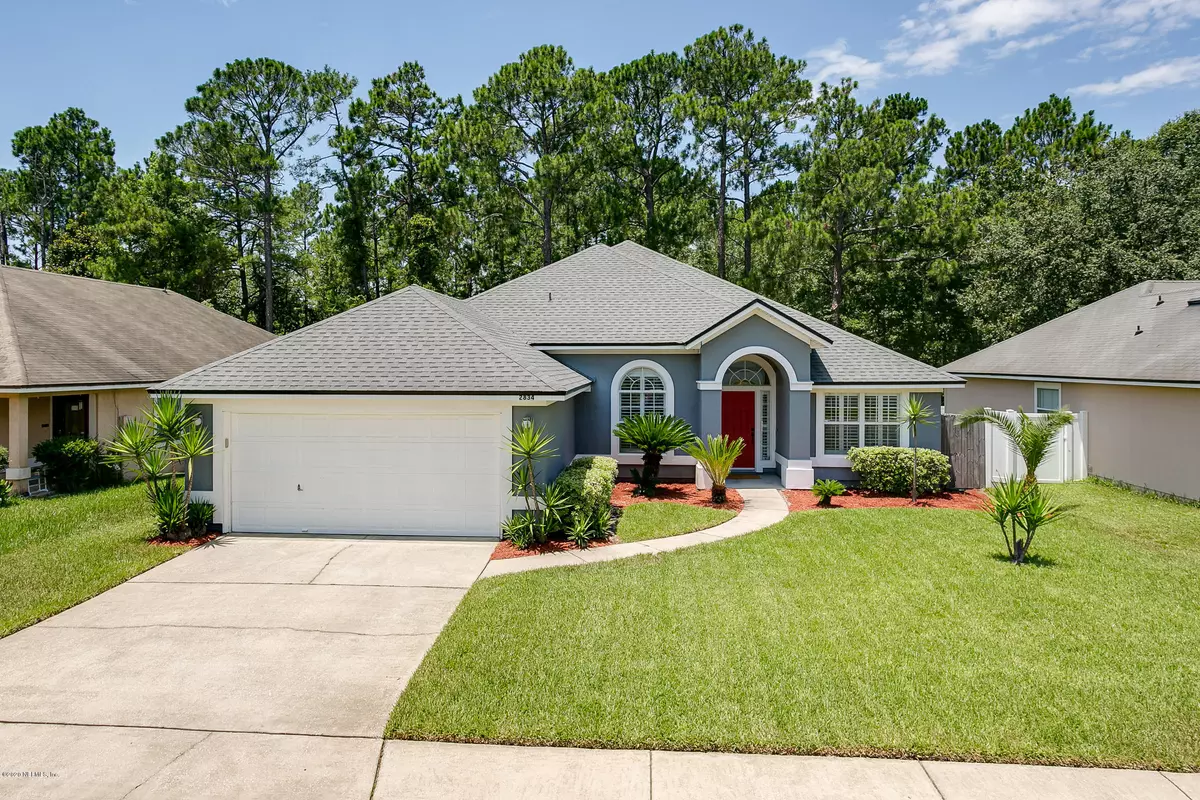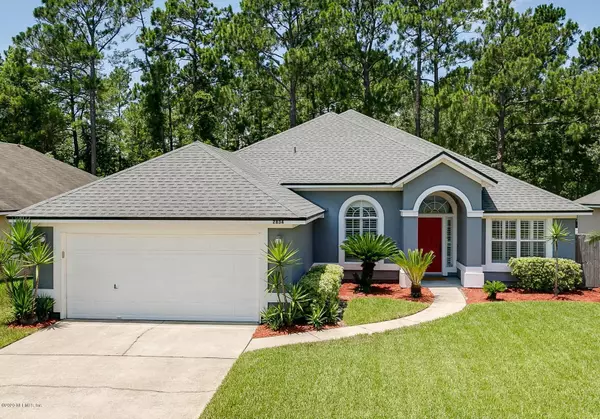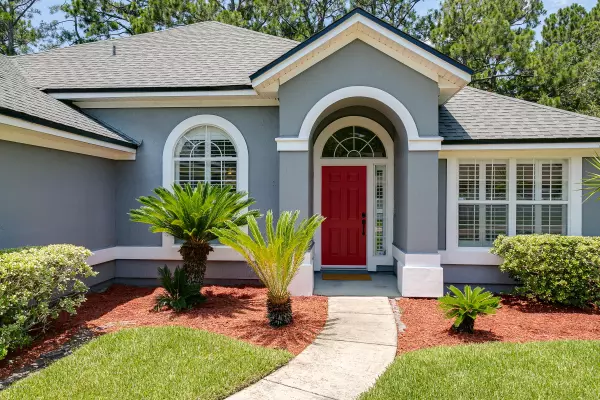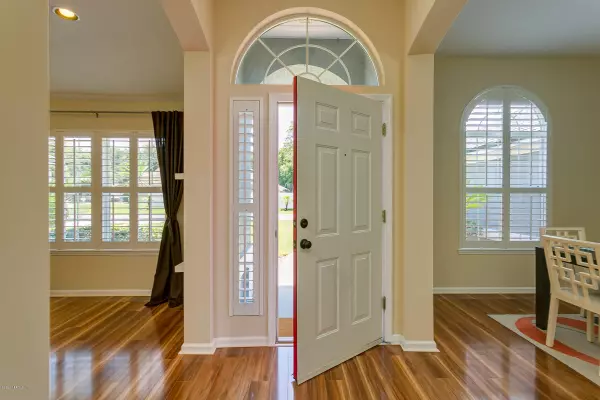$315,000
$315,000
For more information regarding the value of a property, please contact us for a free consultation.
2834 COACHMAN LAKES DR Jacksonville, FL 32246
4 Beds
2 Baths
2,080 SqFt
Key Details
Sold Price $315,000
Property Type Single Family Home
Sub Type Single Family Residence
Listing Status Sold
Purchase Type For Sale
Square Footage 2,080 sqft
Price per Sqft $151
Subdivision Coachman Lakes
MLS Listing ID 1063383
Sold Date 08/21/20
Style Ranch
Bedrooms 4
Full Baths 2
HOA Fees $23/ann
HOA Y/N Yes
Year Built 2003
Property Description
Move in ready beautifully maintained home conveniently located within minutes from UNF, FSCJ and Town Center. Easy access to highways, Mayo and the Beaches. This home offers space to work, relax and entertain guests, with 4 BR and 2 BA, plus separate den/office and formal dining room. It features an open floor plan with high ceilings, plantation shutters, newer roof (2018) and HVAC (2018), granite counters, 18'' travertine tile floors in kitchen and bathroom. Located on a preserve with a private fenced back yard,. Enjoy the view from your screened patio while drinking your morning coffee. Water softener, irrigation system, termite bond and insulated attic are added features. The house has high elevation, so no worries about flooding.
Location
State FL
County Duval
Community Coachman Lakes
Area 023-Southside-East Of Southside Blvd
Direction From Beach Blvd and Kernan, take Beach Blvd west to a right on Huffman Road. At the second roundabout turn right to Alden Road. Take right on Coachman Lakes. Home is on the right.
Interior
Interior Features Entrance Foyer, Pantry, Primary Bathroom - Tub with Shower, Primary Downstairs, Split Bedrooms, Walk-In Closet(s)
Heating Central, Heat Pump, Other
Cooling Central Air
Flooring Laminate, Tile
Laundry Electric Dryer Hookup, Washer Hookup
Exterior
Parking Features Attached, Garage
Garage Spaces 2.0
Fence Back Yard, Wood
Pool None
Utilities Available Cable Connected
Amenities Available Playground, Trash
View Protected Preserve
Roof Type Shingle
Porch Covered, Patio, Screened
Total Parking Spaces 2
Private Pool No
Building
Lot Description Sprinklers In Front, Sprinklers In Rear
Sewer Public Sewer
Water Public
Architectural Style Ranch
Structure Type Frame,Stucco
New Construction No
Schools
Elementary Schools Kernan Trail
Middle Schools Kernan
High Schools Sandalwood
Others
Tax ID 1662868055
Security Features Smoke Detector(s)
Acceptable Financing Cash, Conventional, FHA, VA Loan
Listing Terms Cash, Conventional, FHA, VA Loan
Read Less
Want to know what your home might be worth? Contact us for a FREE valuation!

Our team is ready to help you sell your home for the highest possible price ASAP
Bought with FLORIDA HOMES REALTY & MTG LLC





