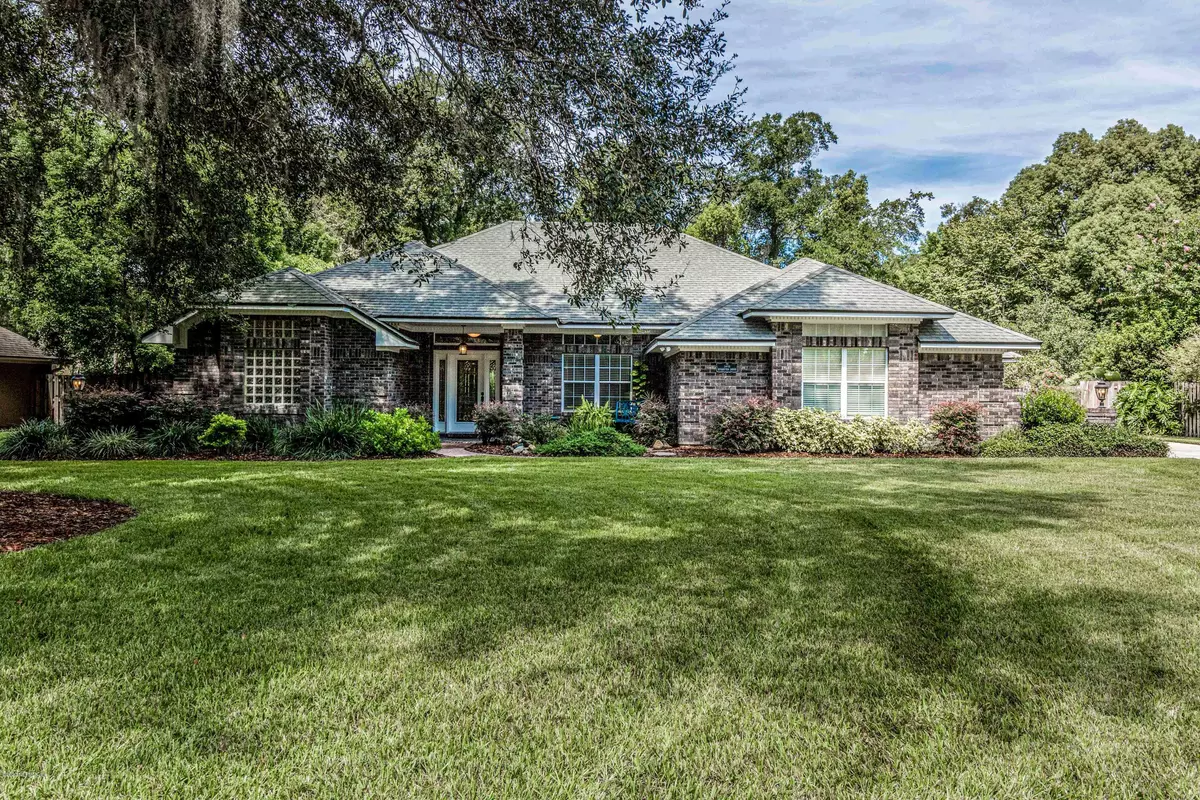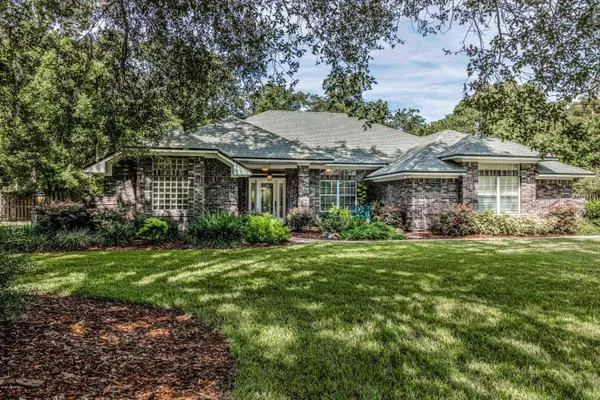$575,000
$575,000
For more information regarding the value of a property, please contact us for a free consultation.
2412 STOCKTON DR Fleming Island, FL 32003
4 Beds
4 Baths
3,891 SqFt
Key Details
Sold Price $575,000
Property Type Single Family Home
Sub Type Single Family Residence
Listing Status Sold
Purchase Type For Sale
Square Footage 3,891 sqft
Price per Sqft $147
Subdivision Hibernia Plantation
MLS Listing ID 1068251
Sold Date 09/28/20
Bedrooms 4
Full Baths 3
Half Baths 1
HOA Fees $86/qua
HOA Y/N Yes
Year Built 1992
Property Description
Absolutely beautiful home in the highly sought after neighborhood of Hibernia Plantation. If you are looking to entertain this is the home for you! All brick pool home on huge half acre lot, split bedroom floor plan, travertine and wood flooring throughout, double sided fireplace in master bedroom, theater room, stunning resort style pool with a truly amazing outdoor space for entertaining, this home has been meticulously maintained and has only had one owner. Truly a must see home that will not disappoint!
Location
State FL
County Clay
Community Hibernia Plantation
Area 123-Fleming Island-Se
Direction South on Highway 17 onto Fleming Island, turn Left on Hibernia Rd. at Publix, then Left on Pine Avenue. Right into Hibernia Plantation, then Left on Stockton. Home is on Left hand side in cul-de-sac.
Interior
Interior Features Entrance Foyer, Pantry, Primary Bathroom -Tub with Separate Shower, Split Bedrooms, Walk-In Closet(s)
Heating Central, Other
Cooling Central Air
Flooring Tile, Wood
Fireplaces Number 2
Fireplaces Type Double Sided, Gas
Fireplace Yes
Laundry Electric Dryer Hookup, Washer Hookup
Exterior
Parking Features Additional Parking, Attached, Garage
Garage Spaces 3.0
Fence Back Yard, Wood
Pool In Ground, Electric Heat, Screen Enclosure
Amenities Available Trash
Roof Type Shingle
Porch Patio, Screened
Total Parking Spaces 3
Private Pool No
Building
Lot Description Sprinklers In Front, Sprinklers In Rear
Sewer Public Sewer
Water Public
New Construction No
Others
Tax ID 37052601467900176
Security Features Smoke Detector(s)
Acceptable Financing Cash, Conventional, FHA, VA Loan
Listing Terms Cash, Conventional, FHA, VA Loan
Read Less
Want to know what your home might be worth? Contact us for a FREE valuation!

Our team is ready to help you sell your home for the highest possible price ASAP
Bought with FUTURE HOME REALTY INC





