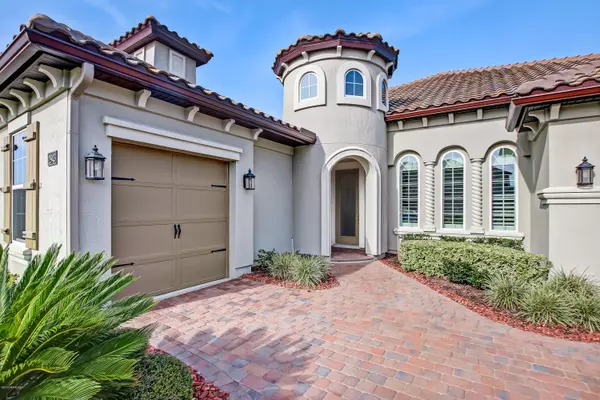$614,500
$619,500
0.8%For more information regarding the value of a property, please contact us for a free consultation.
2943 PESCARA DR Jacksonville, FL 32246
3 Beds
3 Baths
2,704 SqFt
Key Details
Sold Price $614,500
Property Type Single Family Home
Sub Type Single Family Residence
Listing Status Sold
Purchase Type For Sale
Square Footage 2,704 sqft
Price per Sqft $227
Subdivision Tamaya
MLS Listing ID 1072043
Sold Date 10/22/20
Bedrooms 3
Full Baths 2
Half Baths 1
HOA Fees $7/ann
HOA Y/N Yes
Originating Board realMLS (Northeast Florida Multiple Listing Service)
Year Built 2017
Property Description
Welcome home! From the moment you step inside you'll fall in love! The gorgeous hardwood floors flow throughout the house. Owners will love the open floor plan with the Kitchen, Dining Room and Family Room serving as the hub of the home. A spacious Office/Flex Space is perfect for the executive who works from home. It can also be a music room, play space, or man cave! French doors provide privacy. Enjoy the expansive screened Lanai and fenced backyard. This home also provides a ''split'' three car garage with courtyard entry. Residents love the fabulous Amenity Center which includes pool, tennis courts, basketball courts, a fitness facility and family areas. Great location with access to the beaches, downtown, and St Johns Town Center. Schedule your personal appointment today.
Location
State FL
County Duval
Community Tamaya
Area 025-Intracoastal West-North Of Beach Blvd
Direction From Kernan Blvd, Turn Right on Tamaya Blvd, Left on Meritage Blvd, go around round-about and left on Danube Dr, Right on Pescara Dr. House is on the right.
Interior
Interior Features Breakfast Bar, Entrance Foyer, Kitchen Island, Pantry, Primary Bathroom -Tub with Separate Shower, Split Bedrooms, Walk-In Closet(s)
Heating Central, Other
Cooling Central Air
Flooring Wood
Fireplaces Number 1
Furnishings Unfurnished
Fireplace Yes
Exterior
Parking Features Attached, Garage, Garage Door Opener
Garage Spaces 3.0
Fence Back Yard, Wrought Iron
Pool Community
Amenities Available Basketball Court, Fitness Center, Tennis Court(s)
Porch Patio, Porch, Screened
Total Parking Spaces 3
Private Pool No
Building
Sewer Septic Tank
Water Public
Structure Type Frame,Stucco
New Construction No
Others
HOA Name Leland Mgmt
Tax ID 1652844325
Security Features Security System Owned,Smoke Detector(s)
Acceptable Financing Cash, Conventional, VA Loan
Listing Terms Cash, Conventional, VA Loan
Read Less
Want to know what your home might be worth? Contact us for a FREE valuation!

Our team is ready to help you sell your home for the highest possible price ASAP
Bought with INI REALTY





