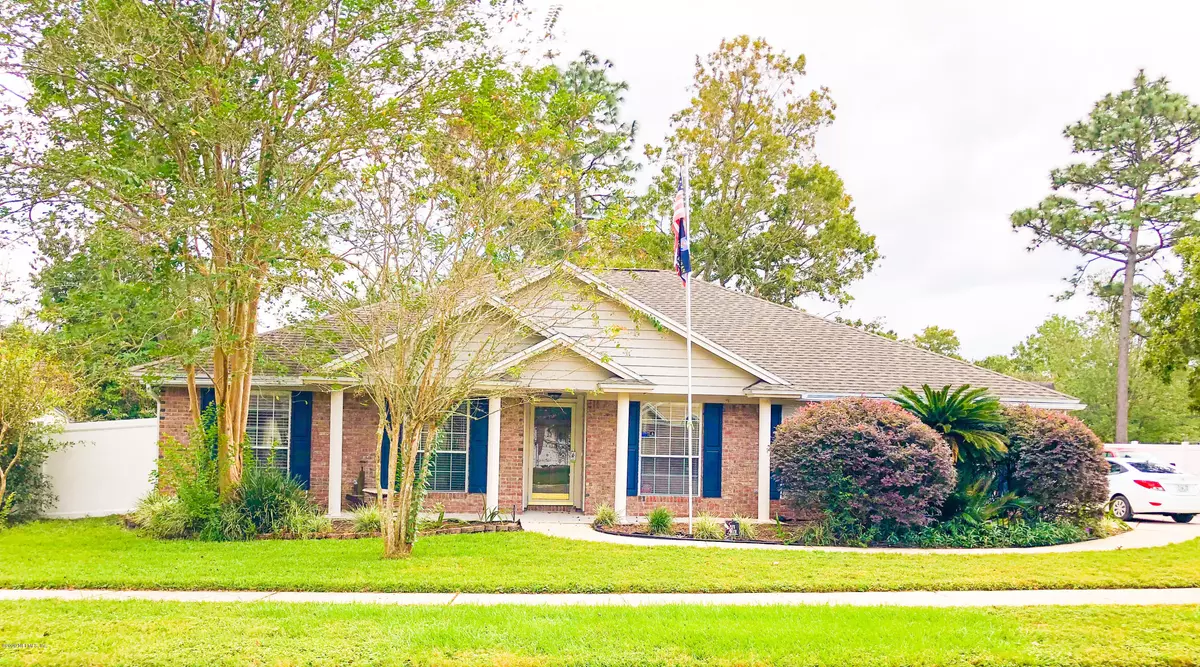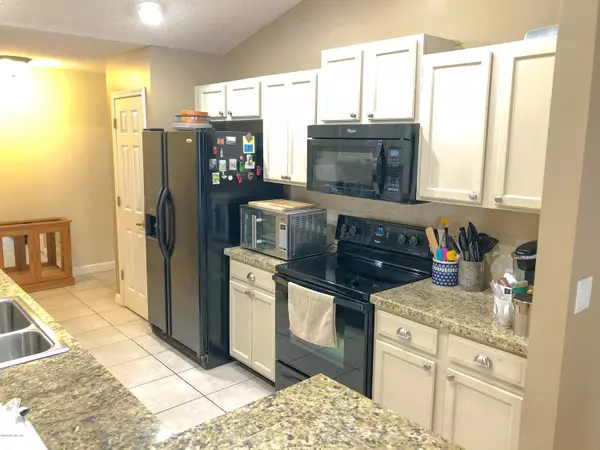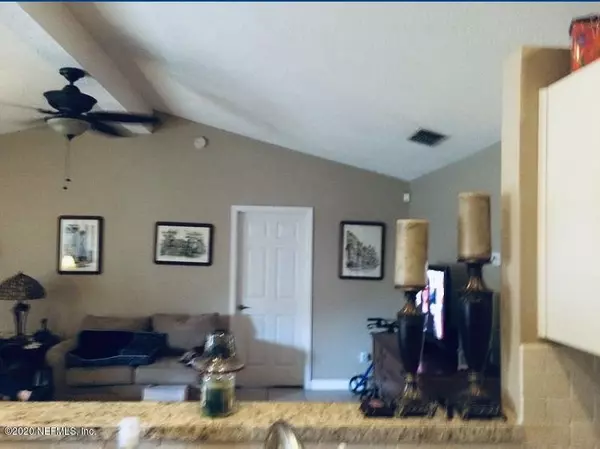$232,950
$229,950
1.3%For more information regarding the value of a property, please contact us for a free consultation.
7892 MACDOUGALL DR Jacksonville, FL 32244
4 Beds
2 Baths
1,978 SqFt
Key Details
Sold Price $232,950
Property Type Single Family Home
Sub Type Single Family Residence
Listing Status Sold
Purchase Type For Sale
Square Footage 1,978 sqft
Price per Sqft $117
Subdivision Highland Heights
MLS Listing ID 1076080
Sold Date 12/29/20
Style Flat,Traditional
Bedrooms 4
Full Baths 2
HOA Fees $14/ann
HOA Y/N Yes
Originating Board realMLS (Northeast Florida Multiple Listing Service)
Year Built 1994
Property Description
Come and tour this beautiful brick faced home on a huge corner lot with an extended driveway pad! This home features an open kitchen with granite tile counters and large breakfast nook; large family room and a dining or formal living room. The master bedroom has double walk-in closets and a private ensuite bathroom. Large second bedroom for in-law (13x22 1/2) feet. New white vinyl fencing and a covered patio make this backyard excellent for cookouts and family gatherings. The home is wired for safe touch security as an added safety feature (service not active). Sprinkler system with 4 zones. This home is definitely a must see!
Location
State FL
County Duval
Community Highland Heights
Area 067-Collins Rd/Argyle/Oakleaf Plantation (Duval)
Direction Turn right onto Macinnes Dr then turn left onto MacDougall Dr.
Interior
Interior Features Walk-In Closet(s)
Heating Central
Cooling Central Air
Flooring Tile
Exterior
Garage Spaces 2.0
Fence Back Yard
Pool None
Roof Type Shingle
Total Parking Spaces 2
Private Pool No
Building
Lot Description Corner Lot
Sewer Public Sewer
Water Public
Architectural Style Flat, Traditional
New Construction No
Schools
Elementary Schools Chimney Lakes
Middle Schools Charger Academy
High Schools Westside High School
Others
Tax ID 0164687170
Security Features Security System Owned
Acceptable Financing Cash, Conventional, FHA, VA Loan
Listing Terms Cash, Conventional, FHA, VA Loan
Read Less
Want to know what your home might be worth? Contact us for a FREE valuation!

Our team is ready to help you sell your home for the highest possible price ASAP
Bought with FLORIDA HOMES REALTY & MTG LLC





