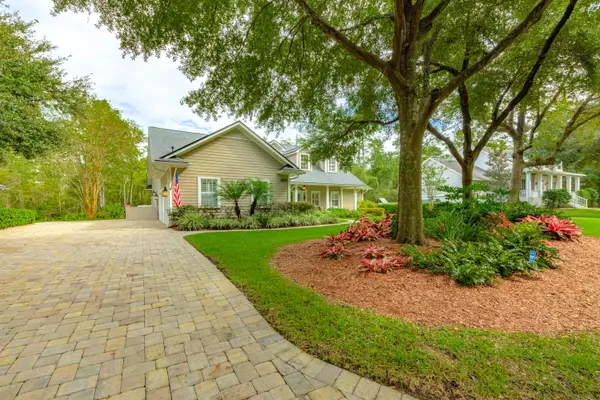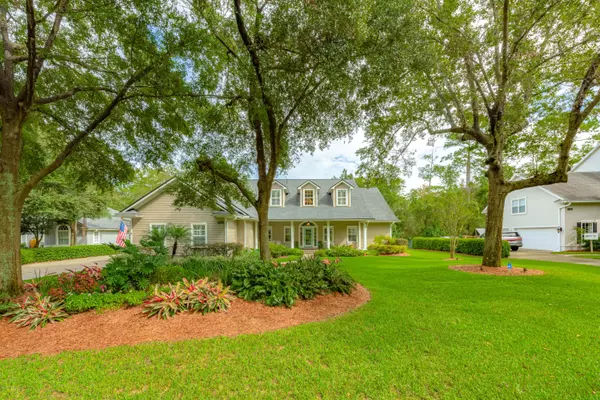$949,900
$949,900
For more information regarding the value of a property, please contact us for a free consultation.
4567 SWILCAN BRIDGE LN N Jacksonville, FL 32224
4 Beds
4 Baths
4,128 SqFt
Key Details
Sold Price $949,900
Property Type Single Family Home
Sub Type Single Family Residence
Listing Status Sold
Purchase Type For Sale
Square Footage 4,128 sqft
Price per Sqft $230
Subdivision Glen Kernan
MLS Listing ID 1079871
Sold Date 04/05/21
Style Ranch,Traditional
Bedrooms 4
Full Baths 4
HOA Fees $483/qua
HOA Y/N Yes
Originating Board realMLS (Northeast Florida Multiple Listing Service)
Year Built 2000
Property Description
This stunning ranch-style home is located in the private gated neighborhood of Glen Kernan. Situated in front of wooded preserve and offering 4 large bedrooms with 4 full bathrooms in a unique split layout, open concept floor plan. Roof LESS than 5 ears old with fully transferable warranty! The first floor features pine hardwood floors throughout, and high-end finish outs to exude Southern elegance and luxury. The kitchen comes equipped with stainless steel appliances, Wolf gas stove, luxurious soap stone countertops, custom wooden island and a breakfast bar. Formal living and dining rooms, a family room and eat-in kitchen, as well as a home office with beautiful custom wooden built-ins. Downstairs master bedroom with large walk in shower, separate tub and massive custom closet. Upstairs you will find 3 large bedrooms,one of which would easily convert into an upstairs guest suite or secondary master bedroom. Oversized 3 car garage with 12 foot ceilings for easy installation of auto lifts if interested. The outdoor space, lanai and backyard perfect for entertaining. Featuring oversized screened lanai, with cozy custom made floating bench, newly installed paver flooring, lush landscape accented with brand new landscape lighting in front and rear of property. When you walk through the doors you will truly feel at home in this well-cared for beauty with hand crafted customizations.
Location
State FL
County Duval
Community Glen Kernan
Area 026-Intracoastal West-South Of Beach Blvd
Direction From JTB, NORTH on Hodges. LEFT on Glen Kernan Parkway. After going through guard gate, first RIGHT on Swilcan Bridge Lane N. Home will be on the right.
Interior
Interior Features Breakfast Bar, Breakfast Nook, Built-in Features, Eat-in Kitchen, Entrance Foyer, Kitchen Island, Pantry, Primary Bathroom -Tub with Separate Shower, Primary Downstairs, Split Bedrooms, Vaulted Ceiling(s), Walk-In Closet(s)
Heating Central
Cooling Central Air
Flooring Carpet, Tile, Wood
Fireplaces Number 1
Fireplaces Type Gas
Fireplace Yes
Laundry Electric Dryer Hookup, Washer Hookup
Exterior
Parking Features Additional Parking, Attached, Garage, Garage Door Opener
Garage Spaces 3.0
Pool Community, None
Utilities Available Propane
Amenities Available Clubhouse, Fitness Center, Golf Course, Management - Full Time, Playground, Security, Tennis Court(s)
View Protected Preserve
Roof Type Shingle
Porch Front Porch, Patio, Porch, Screened
Total Parking Spaces 3
Private Pool No
Building
Lot Description Wooded
Sewer Public Sewer
Water Public
Architectural Style Ranch, Traditional
Structure Type Fiber Cement,Frame
New Construction No
Schools
Elementary Schools Chets Creek
Middle Schools Kernan
High Schools Atlantic Coast
Others
HOA Name Glen Kernan
HOA Fee Include Security
Tax ID 1677293550
Security Features Security System Owned,Smoke Detector(s)
Acceptable Financing Cash, Conventional, VA Loan
Listing Terms Cash, Conventional, VA Loan
Read Less
Want to know what your home might be worth? Contact us for a FREE valuation!

Our team is ready to help you sell your home for the highest possible price ASAP





