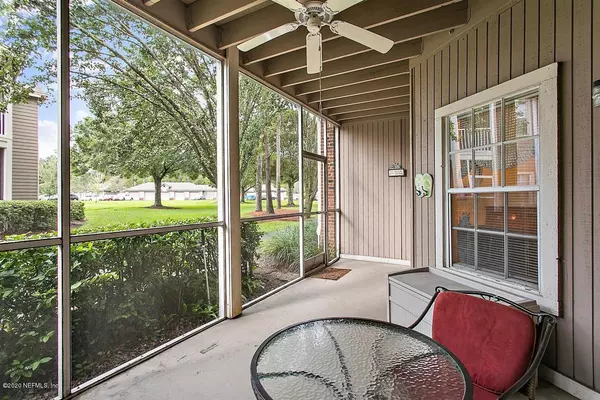$156,000
$159,900
2.4%For more information regarding the value of a property, please contact us for a free consultation.
10000 GATE Pkwy N #314 Jacksonville, FL 32246
2 Beds
2 Baths
1,066 SqFt
Key Details
Sold Price $156,000
Property Type Condo
Sub Type Condominium
Listing Status Sold
Purchase Type For Sale
Square Footage 1,066 sqft
Price per Sqft $146
Subdivision Sail Cove Town Center
MLS Listing ID 1080055
Sold Date 12/10/20
Style Flat
Bedrooms 2
Full Baths 2
HOA Y/N No
Originating Board realMLS (Northeast Florida Multiple Listing Service)
Year Built 1996
Property Description
Live in the middle of it all at the Town Center. Sail Cove is an amazing location and this unit is GROUND LEVEL with New Laminate Flooring and New Stainless Steel Appliances, 2 Bedroom and 2 Bath, Open and split floor plan, Great set up for Roommate, Kitchen is open to the Living and Dining areas, w/White Cabinets, Unit has been freshly painted, In unit Laundry Room, Master Suite w/Ensuite Bath and Walk-in Closet Large Screened Lanai w/Storage Closet , 2nd Storage right outside unit and a detached Garage is included for additional storage, Community has beautiful amenities on a lake overlooking St. Johns Town Center Area and is only 5 Minutes from the Town Center, St. Vincents Hospital and more.
Location
State FL
County Duval
Community Sail Cove Town Center
Area 023-Southside-East Of Southside Blvd
Direction JTB to North on Southside Blvd to right on Gate Pkwy to Right into Sail Cove Gate
Interior
Interior Features Breakfast Bar, Pantry, Primary Bathroom - Tub with Shower, Split Bedrooms, Walk-In Closet(s)
Heating Central, Electric, Heat Pump
Cooling Central Air, Electric
Flooring Laminate, Tile
Laundry Electric Dryer Hookup, Washer Hookup
Exterior
Parking Features Detached, Garage, Guest, On Street
Garage Spaces 1.0
Utilities Available Cable Available
Amenities Available Car Wash Area, Clubhouse, Fitness Center, Maintenance Grounds, Management - Full Time, Playground, RV/Boat Storage, Tennis Court(s), Trash
Roof Type Shingle
Porch Patio, Porch, Screened
Total Parking Spaces 1
Private Pool No
Building
Lot Description Sprinklers In Front, Sprinklers In Rear, Other
Story 2
Architectural Style Flat
Level or Stories 2
New Construction No
Schools
Elementary Schools Windy Hill
Middle Schools Twin Lakes Academy
High Schools Englewood
Others
HOA Fee Include Insurance,Maintenance Grounds,Pest Control,Security,Sewer,Trash,Water
Tax ID 1677255058
Security Features Smoke Detector(s)
Acceptable Financing Cash, Conventional
Listing Terms Cash, Conventional
Read Less
Want to know what your home might be worth? Contact us for a FREE valuation!

Our team is ready to help you sell your home for the highest possible price ASAP
Bought with UNITED REAL ESTATE GALLERY





