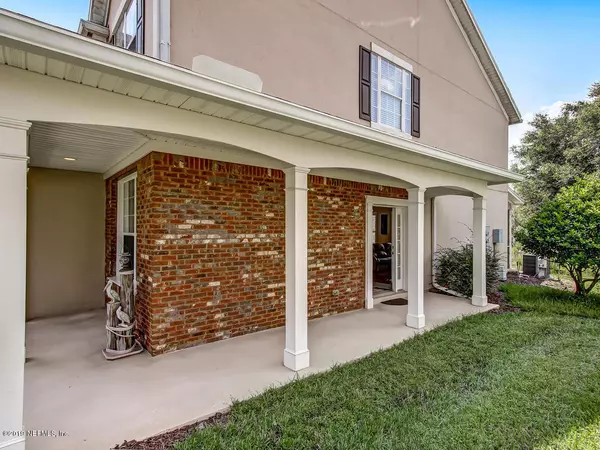$252,000
$254,900
1.1%For more information regarding the value of a property, please contact us for a free consultation.
6506 SMOOTH THORN CT Jacksonville, FL 32258
3 Beds
3 Baths
2,055 SqFt
Key Details
Sold Price $252,000
Property Type Townhouse
Sub Type Townhouse
Listing Status Sold
Purchase Type For Sale
Square Footage 2,055 sqft
Price per Sqft $122
Subdivision Hawthorn
MLS Listing ID 1014721
Sold Date 10/07/19
Bedrooms 3
Full Baths 2
Half Baths 1
HOA Fees $250/mo
HOA Y/N Yes
Originating Board realMLS (Northeast Florida Multiple Listing Service)
Year Built 2006
Property Description
Move-in ready townhome in gated Hawthorn at Bartram Park! This end unit is wonderfully situated in the rear of the community with no neighbor behind. 3BR/2.5BA plus study that could be used as a 4th bedroom. Well maintained and lovingly cared for plus this home has many wonderful upgrades including extra cabinetry and wine cooler in the kitchen, plantation shutters throughout, ceiling fans throughout, wood floors in the family room and dining room and two step crown molding. All appliances stay including refrigerator, wine cooler, washer and dryer. Lovely covered and screened lanai. Two car garage. Neutral colors throughout. Community pool and gym. Ready for a new owner!
Location
State FL
County Duval
Community Hawthorn
Area 015-Bartram
Direction From I-95 South: exit Old St. Augustine Rd, Left on Old St. Augustine, Left on Bartram Park Blvd. Right into Hawthorn. Left on Autumn Berry Cir, Left on Smooth Thorn Ct, 6506 on right side.
Interior
Interior Features Breakfast Bar, Eat-in Kitchen, Entrance Foyer, Pantry, Primary Bathroom -Tub with Separate Shower, Split Bedrooms, Vaulted Ceiling(s), Walk-In Closet(s)
Heating Central
Cooling Central Air
Flooring Carpet, Tile, Wood
Laundry Electric Dryer Hookup, Washer Hookup
Exterior
Parking Features Attached, Garage, Garage Door Opener
Garage Spaces 2.0
Pool None
Utilities Available Cable Available
Amenities Available Clubhouse, Fitness Center
Roof Type Shingle
Porch Front Porch, Patio
Total Parking Spaces 2
Private Pool No
Building
Lot Description Cul-De-Sac
Sewer Public Sewer
Water Public
Structure Type Concrete,Fiber Cement,Frame,Stucco
New Construction No
Others
Tax ID 1587678650
Security Features Security System Owned,Smoke Detector(s)
Acceptable Financing Cash, Conventional, FHA, VA Loan
Listing Terms Cash, Conventional, FHA, VA Loan
Read Less
Want to know what your home might be worth? Contact us for a FREE valuation!

Our team is ready to help you sell your home for the highest possible price ASAP
Bought with UNITED REAL ESTATE GALLERY





