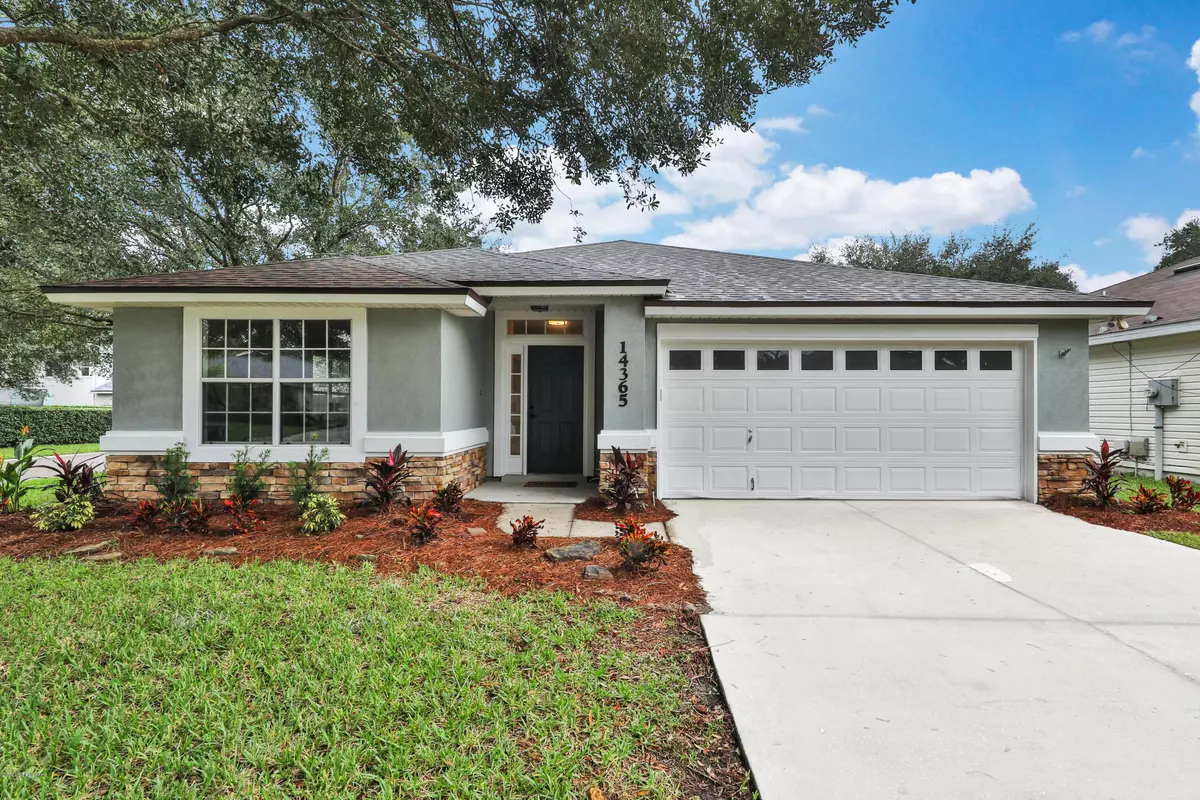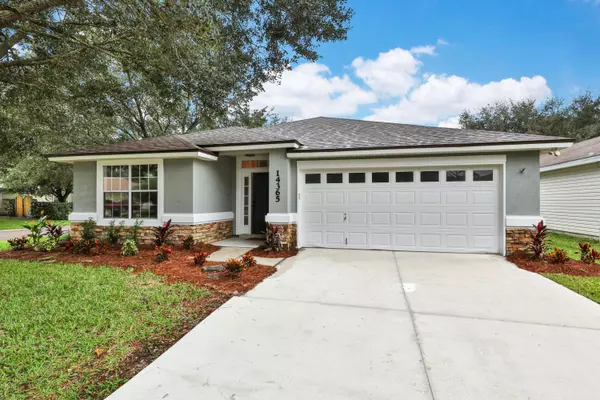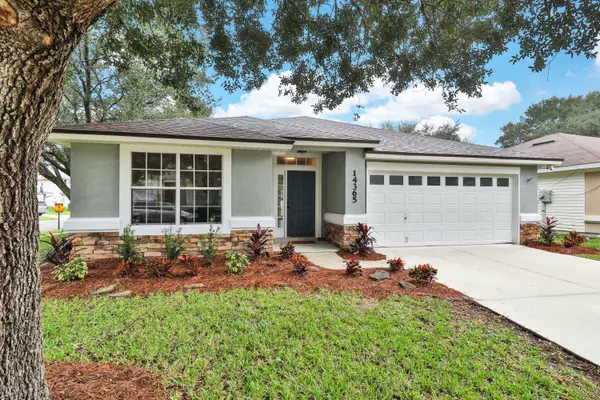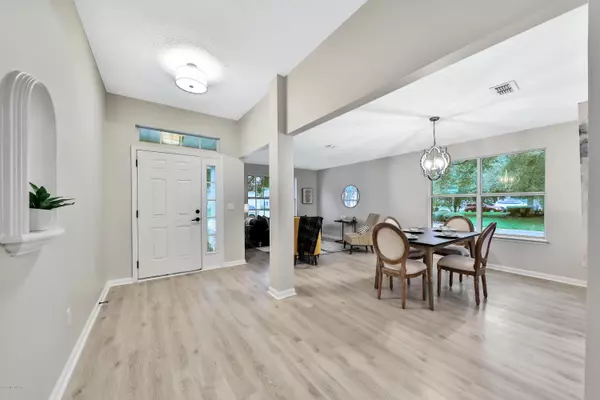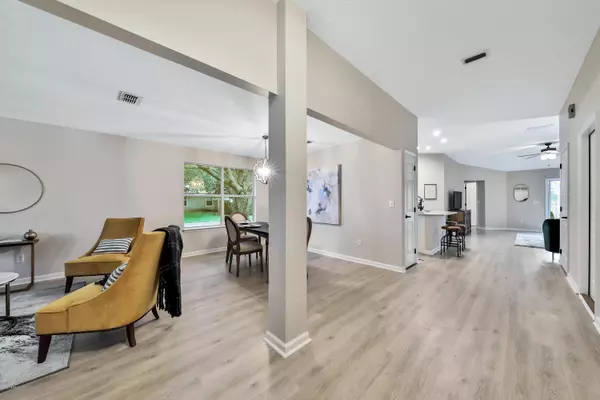$281,000
$280,000
0.4%For more information regarding the value of a property, please contact us for a free consultation.
14365 WOODFIELD CIR S Jacksonville, FL 32258
3 Beds
2 Baths
1,697 SqFt
Key Details
Sold Price $281,000
Property Type Single Family Home
Sub Type Single Family Residence
Listing Status Sold
Purchase Type For Sale
Square Footage 1,697 sqft
Price per Sqft $165
Subdivision Southridge
MLS Listing ID 1082849
Sold Date 01/15/21
Style Traditional
Bedrooms 3
Full Baths 2
HOA Fees $26/ann
HOA Y/N Yes
Originating Board realMLS (Northeast Florida Multiple Listing Service)
Year Built 2002
Property Sub-Type Single Family Residence
Property Description
***MULTIPLE OFFERS*** Highest and best due 12pm on Tues, Nov 17*** Finally, you've found a beautiful home in an incredibly convenient area of town. This 3 bedroom, 2 bath home features luxury vinyl plank, granite countertops, a very desirable open layout floor plan, all new fixtures, door handles, hinges and light fixtures. Stainless steel appliances in the kitchen and all window panes in the home have been replaced. New roof installed in 2020, AC is approximately 3 years old. A large corner lot that is completely fenced in provides lots of space for entertaining or for the kids to run around. The yearly HOA is only $317 and NO CDD! Freshly painted inside and outside of the home, its maintenance free house! Come see this incredible home today!
Location
State FL
County Duval
Community Southridge
Area 014-Mandarin
Direction From Philips Highway and Old St Augustine Rd, head west on Old St Augustine Rd. Turn right onto Wood Center Dr, first left onto Woodfield Circle Dr S. Home on right.
Interior
Interior Features Breakfast Bar, Pantry, Primary Bathroom -Tub with Separate Shower, Primary Downstairs, Split Bedrooms, Walk-In Closet(s)
Heating Central, Electric, Heat Pump, Other
Cooling Central Air, Electric
Flooring Carpet, Vinyl
Laundry Electric Dryer Hookup, Washer Hookup
Exterior
Parking Features Attached, Garage
Garage Spaces 2.0
Fence Back Yard, Wood
Pool None
Utilities Available Cable Available
Amenities Available Playground
Roof Type Shingle
Porch Patio
Total Parking Spaces 2
Private Pool No
Building
Lot Description Corner Lot
Sewer Public Sewer
Water Public
Architectural Style Traditional
Structure Type Frame,Stucco
New Construction No
Others
Tax ID 1680838665
Acceptable Financing Cash, Conventional, FHA, VA Loan
Listing Terms Cash, Conventional, FHA, VA Loan
Read Less
Want to know what your home might be worth? Contact us for a FREE valuation!

Our team is ready to help you sell your home for the highest possible price ASAP
Bought with KELLER WILLIAMS REALTY ATLANTIC PARTNERS

